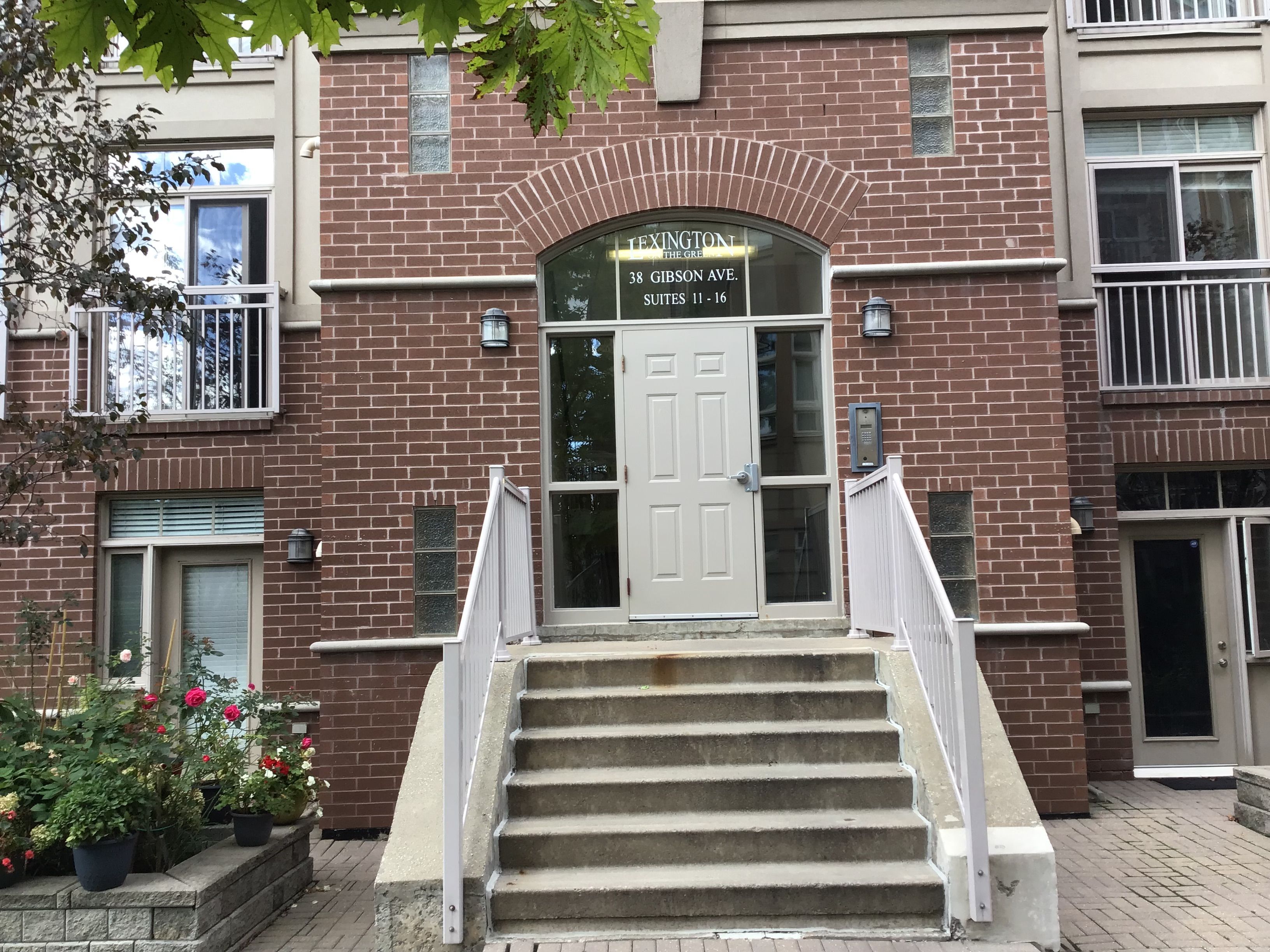$2,900
#14 - 38 GIBSON Avenue, Toronto, ON M9N 0A5
Weston, Toronto,
























 Properties with this icon are courtesy of
TRREB.
Properties with this icon are courtesy of
TRREB.![]()
This beautifully FULLY FURNISHED 2 bedroom 2 baths townhouse suite has over 900 sq feet of living space. It is situated in a quiet gated enclave with beautifully landscaped grounds. The grounds are child safe and secure with a lovely play area for younger children to enjoy. This townhouse complex is steps away from Public Transit, places of worship, schools, library, Humber Trail, Grocery stores, and highway 400 & 401. The UP express train will take you to Union Station or Pearson Airport in less than 30 min. Everything is included in the rental except HYDRO is EXTRA, such as: all major appliances, washer/dryer, fridge, stove, b/i dishwasher, b/i microwave, 2 wall mounted TVs, 1 queen size bed and one double bed, See SCHEDULE C for all the inclusions. Plus Free standing electric fireplace in the living room for you to enjoy on cold snowy days. Just move in and enjoy this charming well kept home. Landlord will also consider a SHORT TERM LEASE --- month to month.
- HoldoverDays: 90
- Architectural Style: Stacked Townhouse
- Property Type: Residential Condo & Other
- Property Sub Type: Condo Townhouse
- GarageType: Underground
- Directions: South of Lawrence Ave.
- Parking Features: Underground, Private
- ParkingSpaces: 1
- Parking Total: 1
- WashroomsType1: 1
- WashroomsType1Level: Second
- WashroomsType2: 1
- WashroomsType2Level: Second
- BedroomsAboveGrade: 2
- Fireplaces Total: 1
- Interior Features: Auto Garage Door Remote, Carpet Free, Separate Hydro Meter, Storage, Water Heater
- Cooling: Central Air
- HeatSource: Gas
- HeatType: Forced Air
- LaundryLevel: Main Level
- ConstructionMaterials: Brick
- Exterior Features: Paved Yard, Recreational Area, Controlled Entry, Landscaped, Security Gate, Landscape Lighting
- Roof: Unknown
- Foundation Details: Unknown
- Topography: Flat
- Parcel Number: 129300084
- PropertyFeatures: Fenced Yard, Hospital, Library, Place Of Worship, Public Transit, School
| School Name | Type | Grades | Catchment | Distance |
|---|---|---|---|---|
| {{ item.school_type }} | {{ item.school_grades }} | {{ item.is_catchment? 'In Catchment': '' }} | {{ item.distance }} |

























