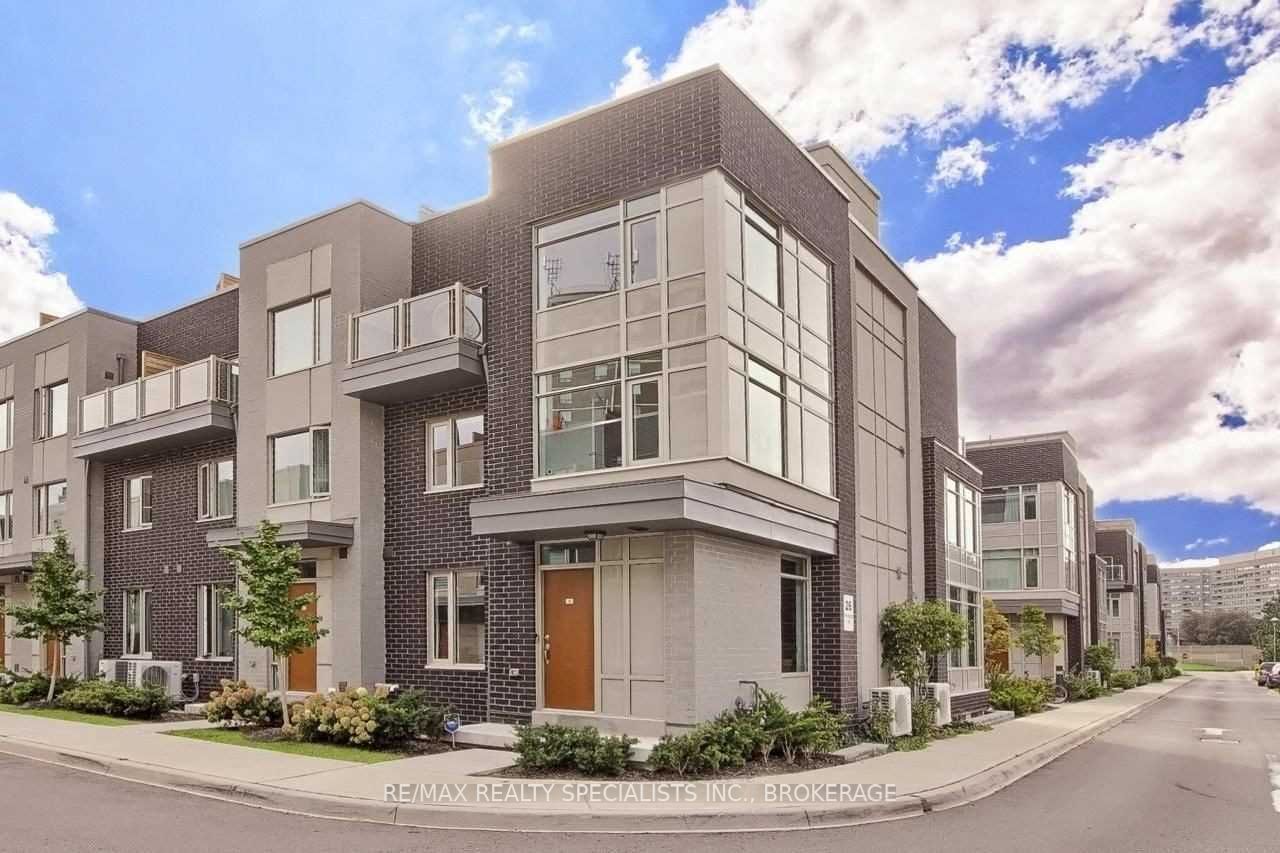$4,000
#49 - 26 Applewood Lane, Toronto, ON M9C 0C1
Etobicoke West Mall, Toronto,








































 Properties with this icon are courtesy of
TRREB.
Properties with this icon are courtesy of
TRREB.![]()
Fully Furnished Executive Corner End Unit Townhouse In A Most Desirable Location Close To Airport, HIWAYS 427/403/401/ QEW/Gardiner, ,SHERWAY Garden Malls, Downtown Toronto. Lot Of Natural Lights. Approximately 1800 SQFT Of Living Space Including High End Finished Basement. High Ceiling In Main Floor. Open Concept Living And Dining Rm + Kitchen. Huge Roof Top Terrace With Gas Hook Up For BBQ. Master Bedroom With 4 Pcs Ensuite, And Two Walk In (His/Her) Closets. Entire house is freshly painted, new hardwood flooring in basement, new laminate flooring on the main floor, and brand new broadloom throughout the house where laid. All High End Stainless Appliances (Gas Stove ,Refrigerator, Dishwasher, Microwave, Exhaust Hood) Laundry Washer And Dryer, Tenant Pay All Utilities including Gas, Hydro, Water, Hot Water Tank Rental
- HoldoverDays: 30
- Architectural Style: 3-Storey
- Property Type: Residential Condo & Other
- Property Sub Type: Condo Townhouse
- GarageType: Underground
- Directions: HIWAY 427/HOLIDAY/WEST MALL
- Parking Features: Underground
- ParkingSpaces: 1
- Parking Total: 1
- WashroomsType1: 1
- WashroomsType1Level: Ground
- WashroomsType2: 1
- WashroomsType2Level: Second
- WashroomsType3: 1
- WashroomsType3Level: Third
- BedroomsAboveGrade: 3
- BedroomsBelowGrade: 1
- Interior Features: Water Heater
- Basement: Finished
- Cooling: Central Air
- HeatSource: Gas
- HeatType: Forced Air
- LaundryLevel: Lower Level
- ConstructionMaterials: Brick, Stucco (Plaster)
| School Name | Type | Grades | Catchment | Distance |
|---|---|---|---|---|
| {{ item.school_type }} | {{ item.school_grades }} | {{ item.is_catchment? 'In Catchment': '' }} | {{ item.distance }} |

















































