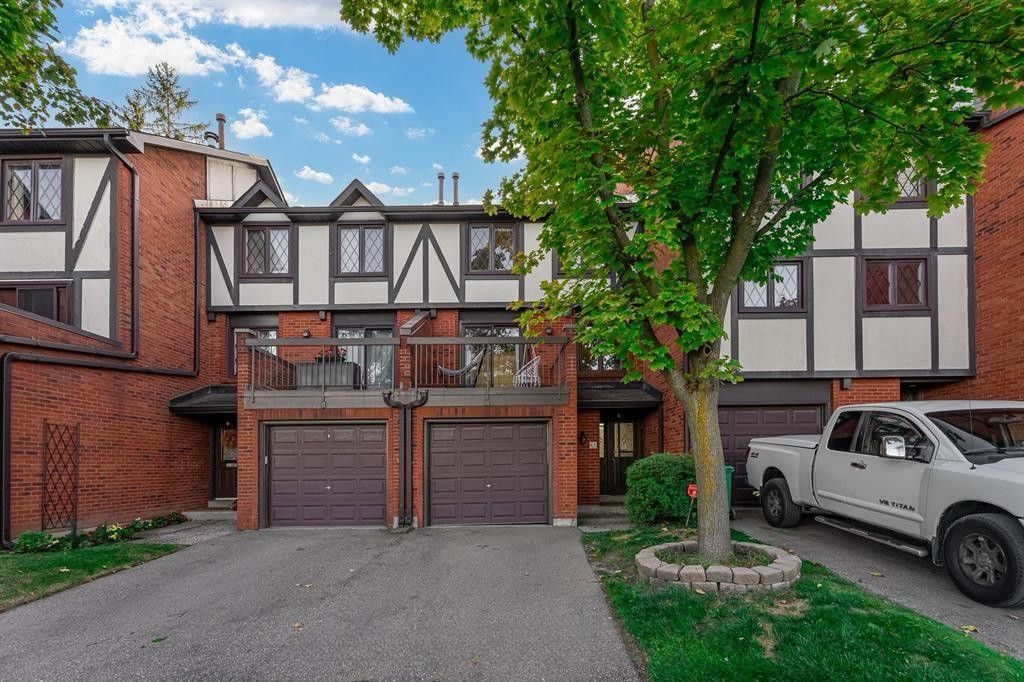$800,000
#61 - 3360 Council Ring Road, Mississauga, ON L5L 2E4
Erin Mills, Mississauga,







































 Properties with this icon are courtesy of
TRREB.
Properties with this icon are courtesy of
TRREB.![]()
Discover this charming townhouse in Mississaugas Erin Mills community! Featuring 3 bedrooms, 3 bathrooms, a built-in 1-car garage, and an extra parking spot, this home is perfect for families or first-time buyers. The bright kitchen boasts soaring ceilings, ample storage, and a walkout to a cozy backyard. The living room, with a walkout to a spacious balcony, overlooks the dining areaideal for entertaining. A 2-piece bath and entry closet complete the main floor.Upstairs, the primary bedroom offers two closets and a semi-ensuite 4-piece bath, while two additional bedrooms provide space for family or guests. The lower level features a versatile rec room with a kitchenette and 3-piece bathperfect for extra living space or a home office.Minutes from shopping, parks, schools, and highways, this home is a fantastic opportunity in a vibrant, family-friendly neighborhood. Don't miss out!
- HoldoverDays: 120
- Architectural Style: 2-Storey
- Property Type: Residential Condo & Other
- Property Sub Type: Condo Townhouse
- GarageType: Built-In
- Directions: Burnhamthorpe Rd W & Glen Erin Dr
- Tax Year: 2024
- Parking Features: Private
- ParkingSpaces: 1
- Parking Total: 2
- WashroomsType1: 1
- WashroomsType1Level: Main
- WashroomsType2: 1
- WashroomsType2Level: Second
- WashroomsType3: 1
- WashroomsType3Level: Basement
- BedroomsAboveGrade: 3
- Interior Features: Other
- Basement: Finished
- Cooling: Central Air
- HeatSource: Gas
- HeatType: Forced Air
- ConstructionMaterials: Brick
- Parcel Number: 191980061
- PropertyFeatures: Public Transit, School, Park, Rec./Commun.Centre, Place Of Worship
| School Name | Type | Grades | Catchment | Distance |
|---|---|---|---|---|
| {{ item.school_type }} | {{ item.school_grades }} | {{ item.is_catchment? 'In Catchment': '' }} | {{ item.distance }} |








































