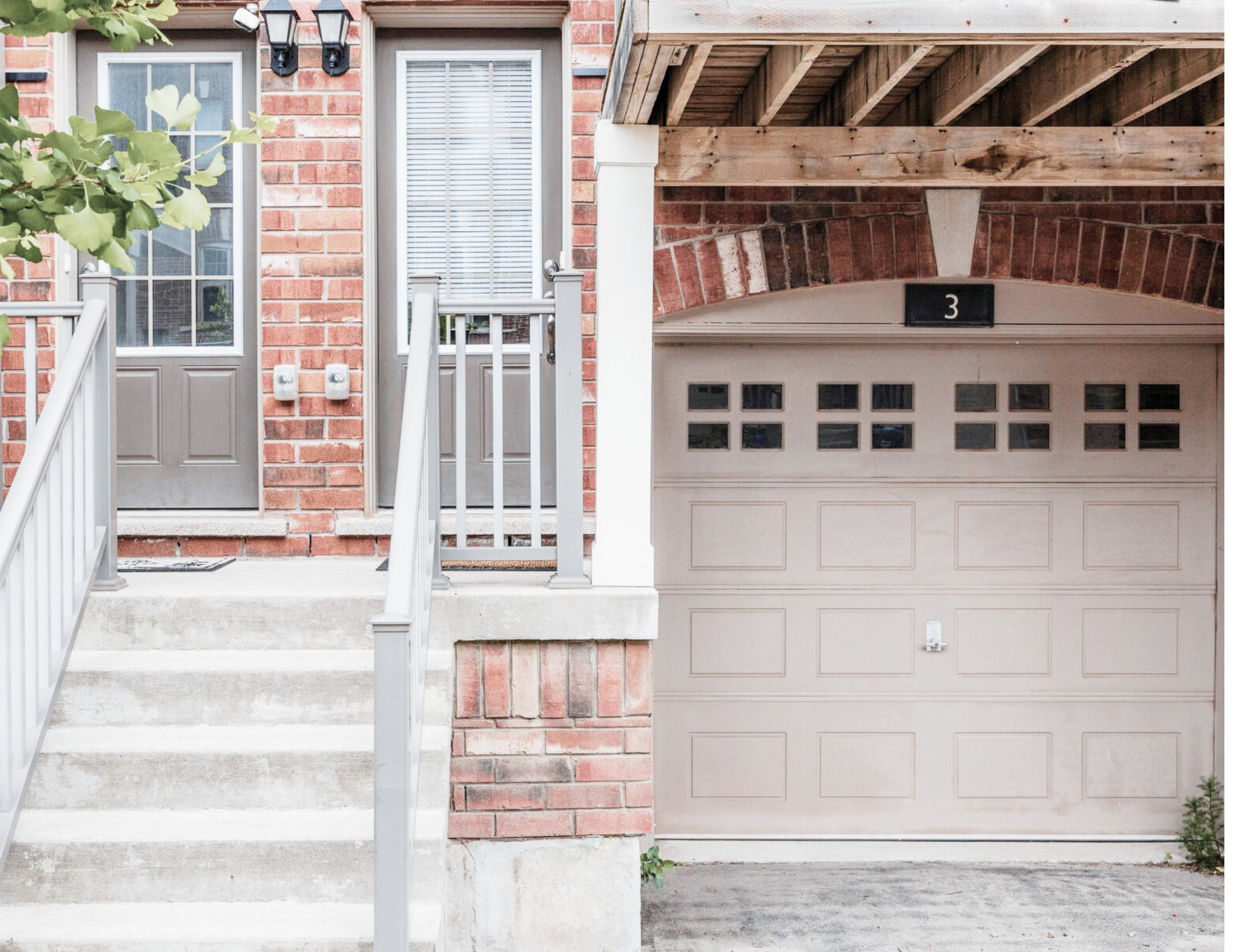$699,979
3 Battalion Road, Brampton, ON L7A 4B5
Northwest Brampton, Brampton,





























 Properties with this icon are courtesy of
TRREB.
Properties with this icon are courtesy of
TRREB.![]()
Welcome to this gorgeous Townhouse in the highly desirable Mount Pleasant Village area. Exceptional original owner property from builder, cared for and maintained with a high level of quality that speaks for itself. The entire property is carpet free. Featuring a spacious primary bedroom and naturally bright 2nd bedroom. The 3rd room in the basement can be accessed from the garage, featuring it's own 2 piece washroom, making an ideal private bachelor unit, or a potential in-law suite. Being at the end of the street means quick in and out access. Great family friendly neighborhood to raise kids and grow in a thriving community. Excellent for first time buyers or investors. Look no further, everything you need is right here! Creditview Park within walking distance. Schools within walking distance, bus stop at your door steps, just a few minutes from Mount Pleasant GO Station. Plaza with Longo's/Dollarama/Banks next street over. (Very low POTL/Maint Fees $217: includes and not limited to exterior management, winter and summer maintenance and Parking). Come see, make an offer, and move in!
- HoldoverDays: 60
- Architectural Style: 3-Storey
- Property Type: Residential Freehold
- Property Sub Type: Att/Row/Townhouse
- DirectionFaces: West
- GarageType: Attached
- Directions: Head west on Sandalwood, make left on Battalion Road
- Tax Year: 2024
- Parking Features: Private
- ParkingSpaces: 1
- Parking Total: 2
- WashroomsType1: 1
- WashroomsType1Level: Main
- WashroomsType2: 1
- WashroomsType2Level: Second
- WashroomsType3: 1
- WashroomsType3Level: Basement
- BedroomsAboveGrade: 2
- BedroomsBelowGrade: 1
- Interior Features: Other
- Basement: Finished
- Cooling: Central Air
- HeatSource: Gas
- HeatType: Forced Air
- LaundryLevel: Upper Level
- ConstructionMaterials: Brick
- Roof: Asphalt Shingle
- Sewer: Sewer
- Foundation Details: Brick, Concrete
- Parcel Number: 199800039
- LotSizeUnits: Feet
| School Name | Type | Grades | Catchment | Distance |
|---|---|---|---|---|
| {{ item.school_type }} | {{ item.school_grades }} | {{ item.is_catchment? 'In Catchment': '' }} | {{ item.distance }} |






























