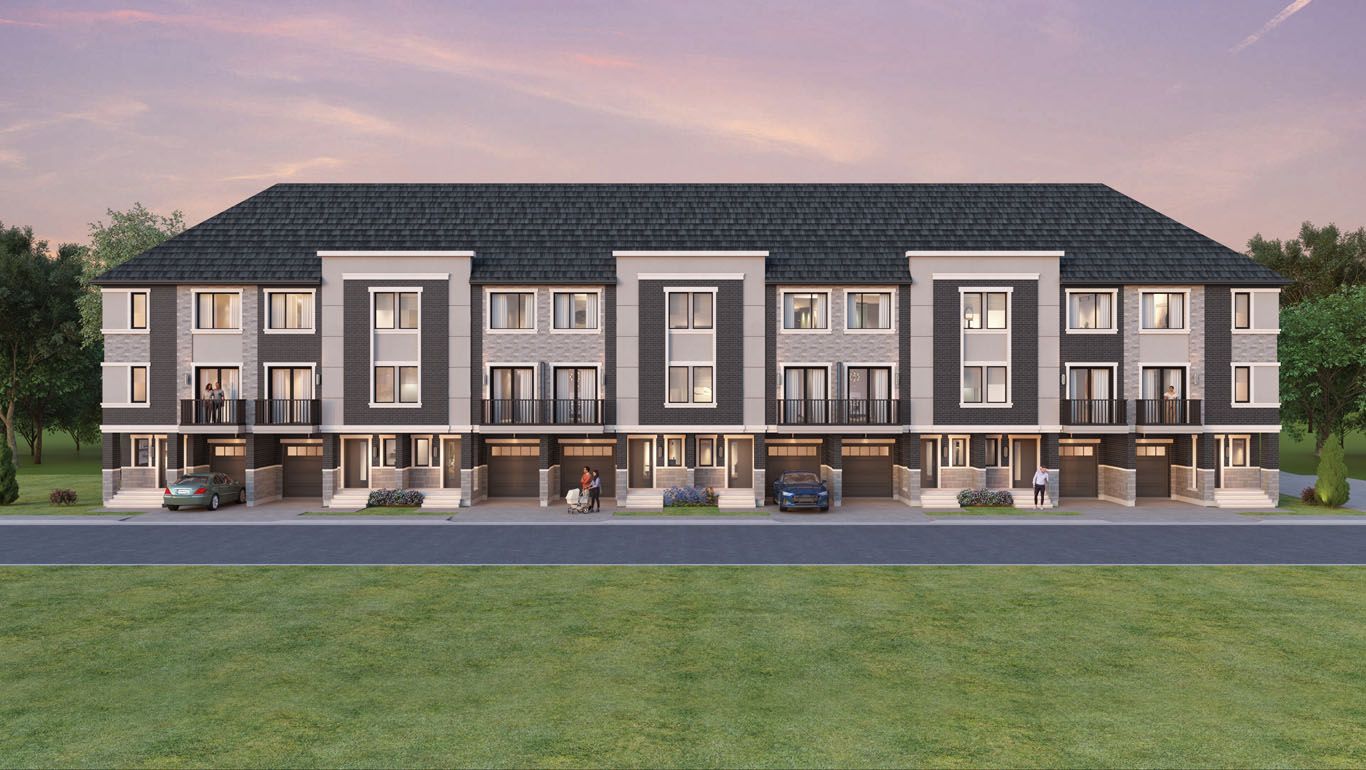$1,049,900
Lot 77 - 8654 Mississauga Road, Brampton, ON L6Y 0C3
Credit Valley, Brampton,

 Properties with this icon are courtesy of
TRREB.
Properties with this icon are courtesy of
TRREB.![]()
OPTION OF FINISHED BASEMENT BY BUILDER AVAILABLE. Pine Model with Backyard. Live in Luxury. Builder's New Development Project at One of the Best Location in Brampton. Close to Financial Drive, Lionhead Golf Club and Conference Centre, Terrace on the Green Fine Dining, Proposed Huge City Park and Community Centre. Exceptional Layouts, 1802 Sq Ft, 3 Storey Plus Unfinished Basement and Balcony. 3.5 Washrooms. Ground floor has Full Bath, Rec Room, Wet Bar. Loaded with upgrades. Excellent Layouts. Please see attachments for layout, Siteplan and Upgrades. All measurements are as per vendor's attached floor plans. Close to Plazas, Public Transport, Places of Worship.
- HoldoverDays: 90
- Architectural Style: 3-Storey
- Property Type: Residential Freehold
- Property Sub Type: Att/Row/Townhouse
- DirectionFaces: West
- GarageType: Built-In
- Directions: From Mississauga Rd and Financial Dr Intersection, Go North. The project location is on left side starting from 8654 Mississauga Rd.
- Tax Year: 2025
- Parking Features: Available
- ParkingSpaces: 1
- Parking Total: 2
- WashroomsType1: 2
- WashroomsType2: 1
- WashroomsType3: 1
- BedroomsAboveGrade: 3
- Interior Features: Other
- Basement: Unfinished
- Cooling: Central Air
- HeatSource: Gas
- HeatType: Forced Air
- ConstructionMaterials: Other
- Roof: Unknown
- Sewer: Sewer
- Foundation Details: Unknown
- LotSizeUnits: Feet
- LotDepth: 58
- LotWidth: 20
| School Name | Type | Grades | Catchment | Distance |
|---|---|---|---|---|
| {{ item.school_type }} | {{ item.school_grades }} | {{ item.is_catchment? 'In Catchment': '' }} | {{ item.distance }} |



