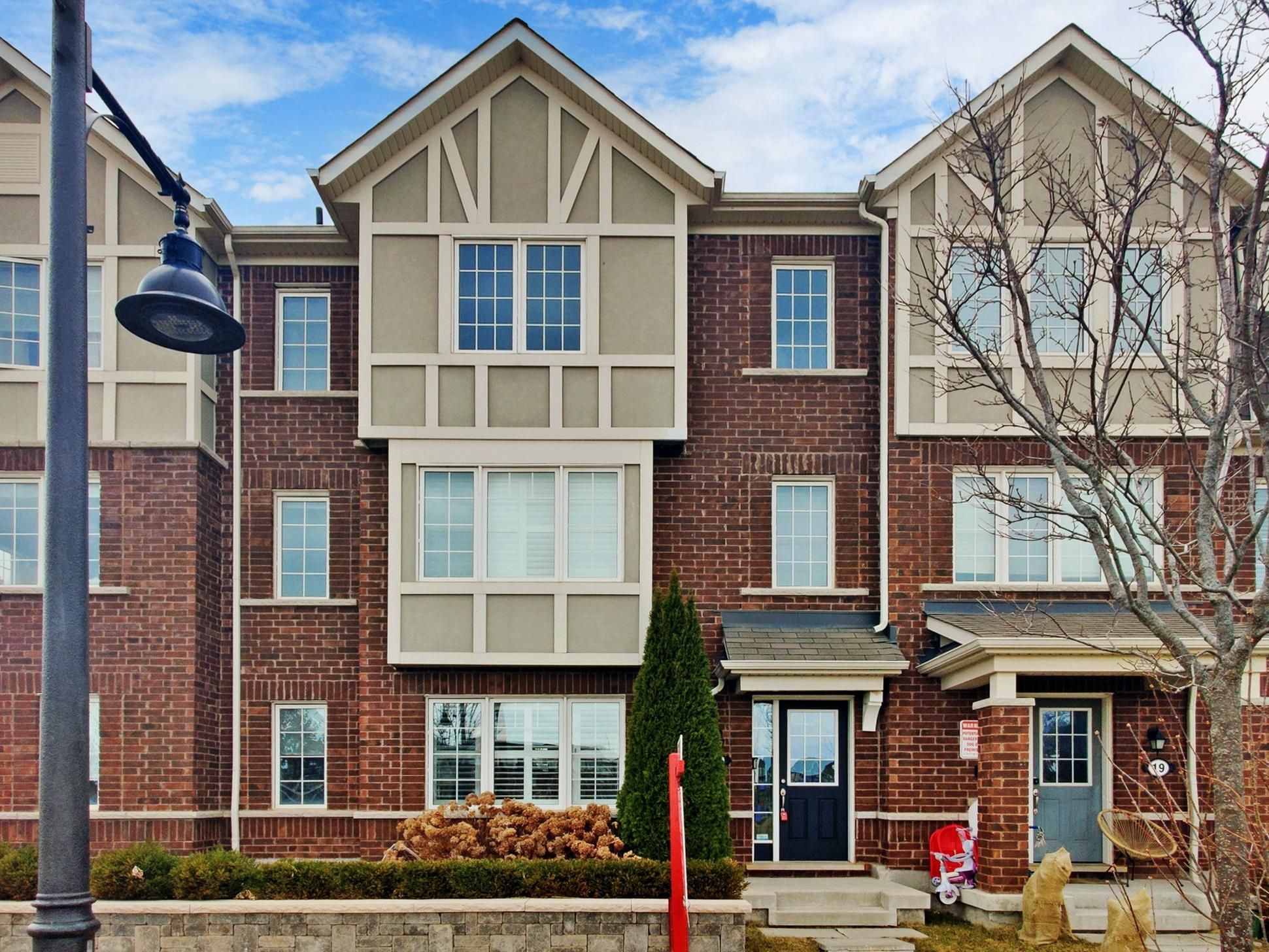$799,700
21 Eckford Lane, Brampton, ON L7A 4G8
Northwest Brampton, Brampton,


















































 Properties with this icon are courtesy of
TRREB.
Properties with this icon are courtesy of
TRREB.![]()
Virtual Tour !! Yes, It's freehold!! Absolutely Gorgeous 3+1 Bed, 3 Bath, 2 Car Garage And 1 Car Driveway Home Premium Lot Facing Park !!! A Home Ready To Move In And Enjoy With Beautiful Neighborhood, Open Concept Home With 2 Car Garage, Upgraded White Kitchen With High-End Appliances & Granite C'tops, Upgraded Cabinetry !! Liv/Din Comb, Beautiful White Kitchen Cabinets With Granite C'tops, Stainless Steel Appliances, High-End Laminate Floor On Main Lvl. Oak Staircase Matching with Main Floor Color !! 3 Good Size Bdrms On Upper Lvl, Master Has Its Own Ensuite, W/I Closet & Lrg Windows !!
| School Name | Type | Grades | Catchment | Distance |
|---|---|---|---|---|
| {{ item.school_type }} | {{ item.school_grades }} | {{ item.is_catchment? 'In Catchment': '' }} | {{ item.distance }} |



























































