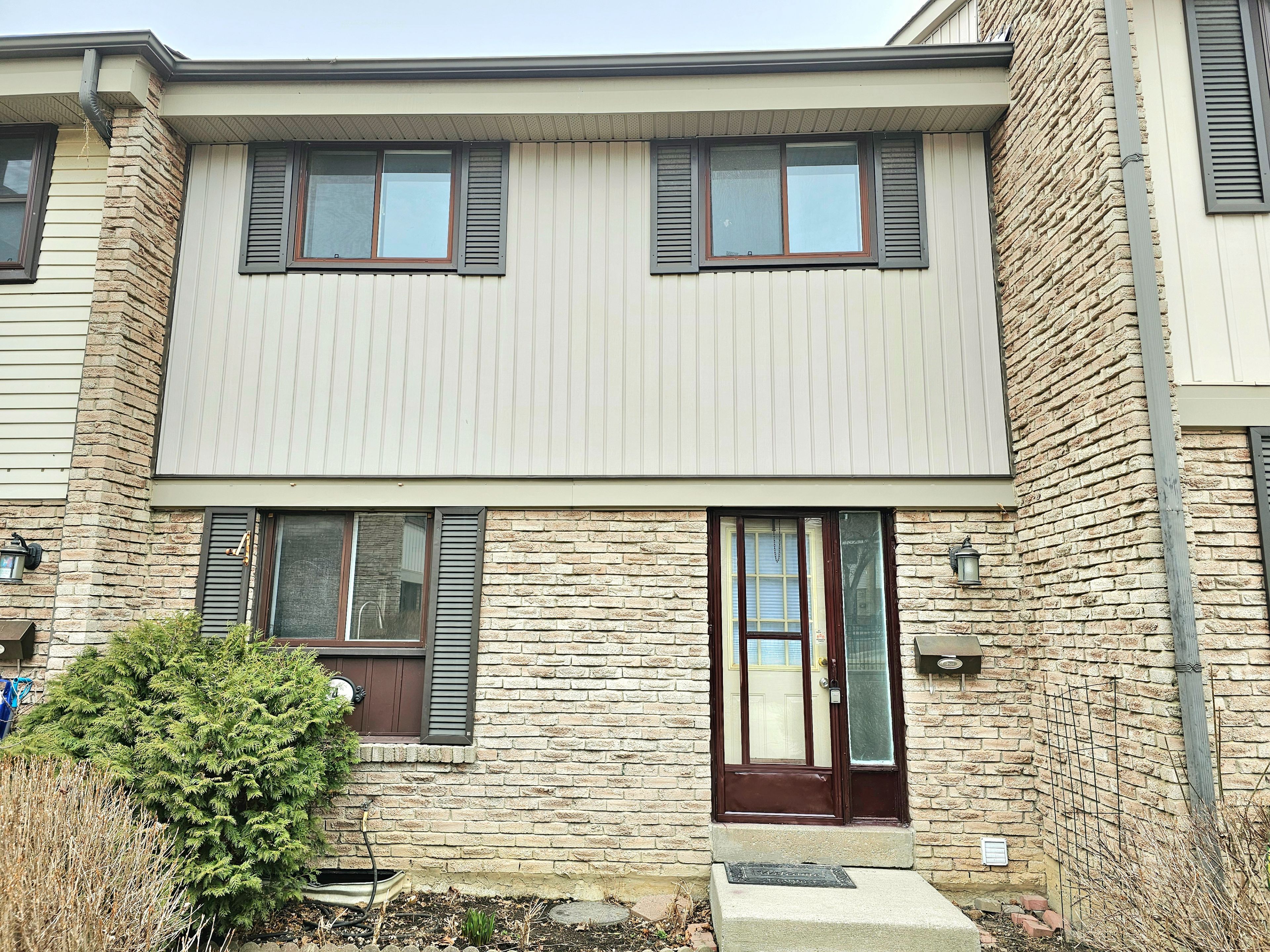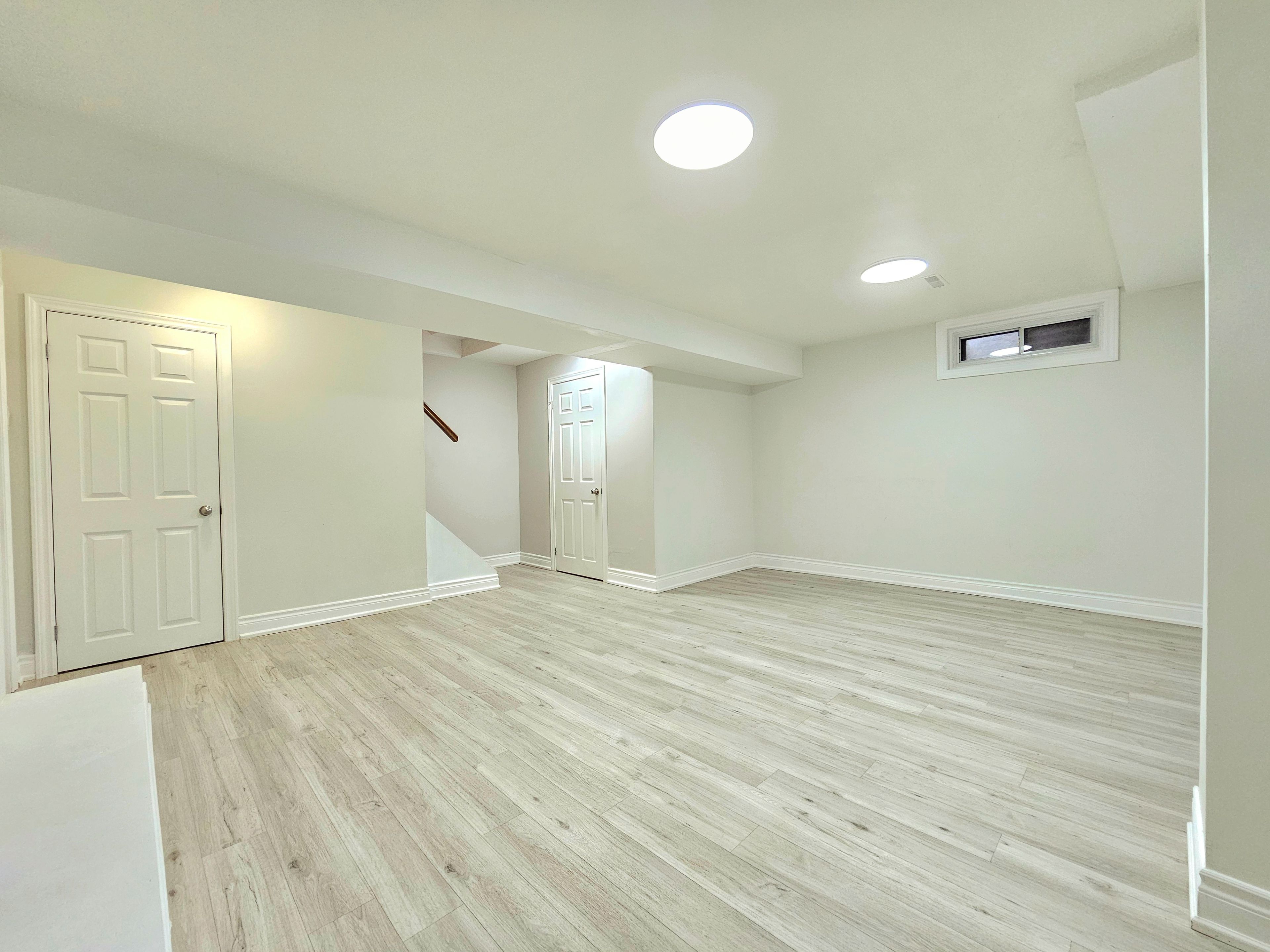$768,000
#4 - 2779 Gananoque Drive, Mississauga, ON L5N 2E4
Meadowvale, Mississauga,
















 Properties with this icon are courtesy of
TRREB.
Properties with this icon are courtesy of
TRREB.![]()
A must-see, top-quality townhouse in the beautiful and peaceful Meadowvale neighbourhood! Offering approximately 1,400 sq. ft. of living space, this stunning renovated home features 3 bedrooms and 2 full bathrooms. The seller has invested $100,000 in upgrades, including fresh paint throughout, brand-new flooring, stylish pot lights, and updates to the A/C and furnace - making this home perfect for families or first-time buyers! The spacious dining area overlooks the bright living room, which opens to a fully fenced backyard - ideal for relaxation and entertaining. The professionally finished basement adds valuable living space, featuring a generous recreation room, a 3-piece bathroom, and a separate laundry area. Enjoy low maintenance fees and the convenience of two parking spots in a well-managed complex offering fantastic amenities, including a swimming pool, community room, and a park for kids. Conveniently located just steps from parks, schools, the GO Station, shopping plazas, Highway 401, and more. This isn't just a house - it's a place to create lasting memories!
- HoldoverDays: 90
- Architectural Style: 2-Storey
- Property Type: Residential Condo & Other
- Property Sub Type: Condo Townhouse
- Directions: Derry Road
- Tax Year: 2024
- Parking Features: Surface
- ParkingSpaces: 2
- Parking Total: 2
- WashroomsType1: 1
- WashroomsType1Level: Second
- WashroomsType2: 1
- WashroomsType2Level: Basement
- BedroomsAboveGrade: 3
- Interior Features: Carpet Free, Storage
- Basement: Finished
- Cooling: Central Air
- HeatSource: Gas
- HeatType: Forced Air
- LaundryLevel: Lower Level
- ConstructionMaterials: Brick, Vinyl Siding
- PropertyFeatures: Fenced Yard, Library, Park, Public Transit, Rec./Commun.Centre, School
| School Name | Type | Grades | Catchment | Distance |
|---|---|---|---|---|
| {{ item.school_type }} | {{ item.school_grades }} | {{ item.is_catchment? 'In Catchment': '' }} | {{ item.distance }} |

















