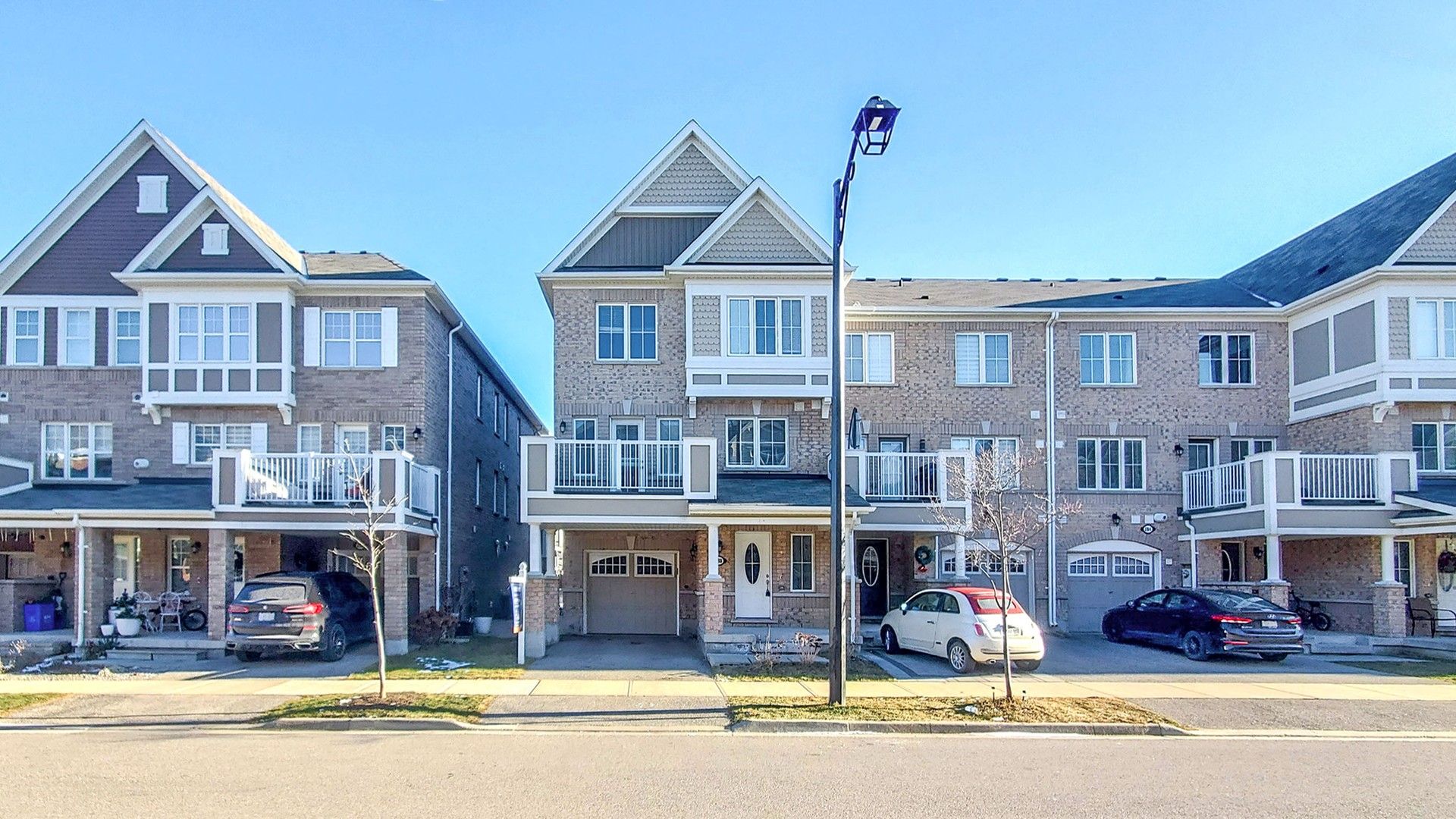$799,999
288 Casson Point, Milton, ON L9T 2X5
1032 - FO Ford, Milton,


















































 Properties with this icon are courtesy of
TRREB.
Properties with this icon are courtesy of
TRREB.![]()
Beautiful End Unit TownHouse For Sale: Offering this charming 8-year-old Victorian elevation End Unit townhouse, 1,541 sq. ft. of thoughtfully designed living space. Bright and spacious, this home feels like a semi-detached and is perfect for families or professionals seeking a blend of style and functionality. It features 3 generously sized bedrooms and 3 bathrooms, along with a versatile office/den on the ground floor, ideal for working from home or extra space. Open concept eat-in kitchen , complete with stainless steel appliances, a convenient pantry, a center island, and granite countertops. It seamlessly flows into the open-concept living and dining area, which opens onto a private terrace, creating an ideal space for entertaining or relaxing. The primary bedroom offers a retreat-like experience with its own ensuite bathroom and a walk-in closet for added comfort and convenience. Situated in the highly sought-after Ford community near Britannia Rd. and Hwy 25, this home is in an excellent location. Its just minutes from Highways 401 and 407, as well as GO Transit, making commuting a breeze. The area is surrounded by parks, top-rated schools, and a variety of shopping and dining options, ensuring you have everything you need within reach. This timeless Victorian-style End unit townhouse combines elegance, practicality, and an unbeatable location. Don't miss your chance to call this beautiful property A home. Situated in the highly sought-after Ford community near Britannia Rd. and Hwy 25, this home is in an excellent location. Its just minutes from Highways 401 and 407, as well as GO Transit. minute to 10 minutes to Oakville, Mississauga.
| School Name | Type | Grades | Catchment | Distance |
|---|---|---|---|---|
| {{ item.school_type }} | {{ item.school_grades }} | {{ item.is_catchment? 'In Catchment': '' }} | {{ item.distance }} |



























































