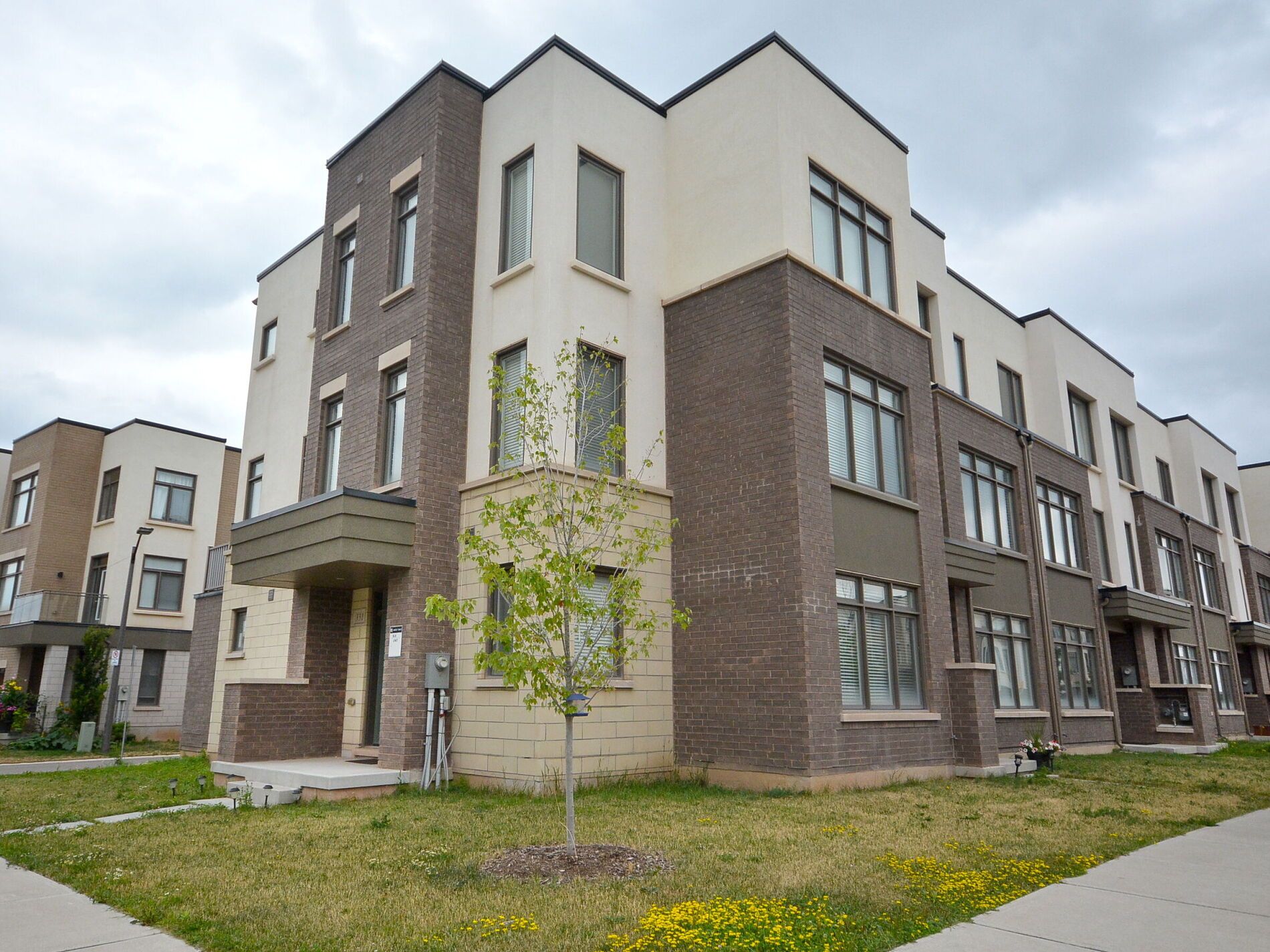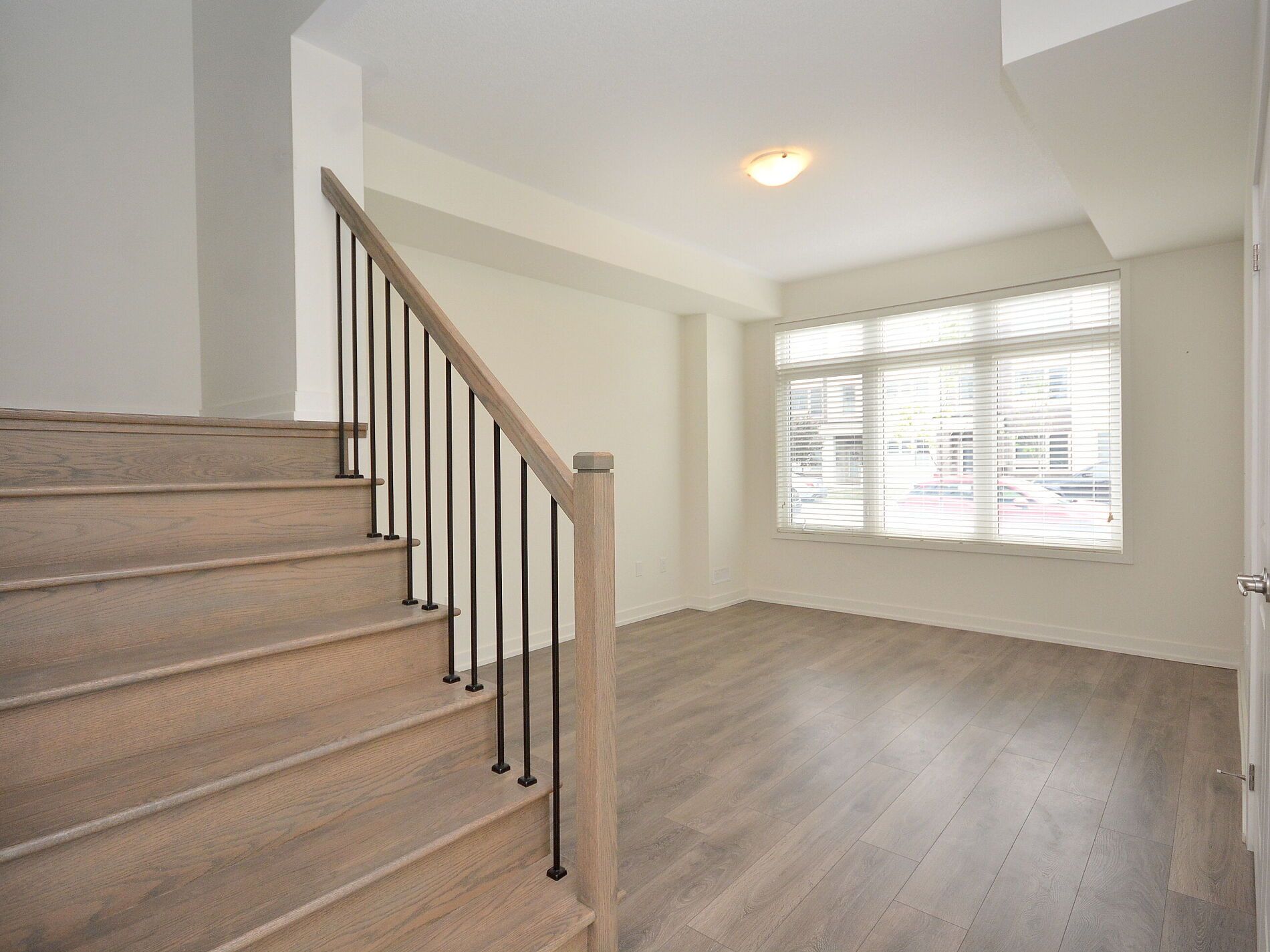$3,600
331 Squire Crescent, Oakville, ON L6H 0L9
1008 - GO Glenorchy, Oakville,







































 Properties with this icon are courtesy of
TRREB.
Properties with this icon are courtesy of
TRREB.![]()
***MUST SEE*** A stunning 3 bed + 4 bath, 3-storey CORNER townhome in the heart of Oakville. Laminate floors throughout. 9' ceilings. Very bright. The Open Concept Floor Plan Floods The House With Natural Light. Modern kitchen with stainless steel appliances, quartz counters, centre island, breakfast bar and backsplash. A bonus family room on the ground floor. Spacious living / dining and great rooms on the second floor. Open Balcony On The Main Floor. The third floor houses the master bedroom with 4-piece ensuite bath and walk-in closet, as well as two other well-sized bedrooms and the main bathroom. Double Car Garage With Entrance To The Laundry Room. Very Close To Highways 407 & 403, Go Transit, Parks, Schools, Shopping And Local Amenities.
- HoldoverDays: 90
- Architectural Style: 3-Storey
- Property Type: Residential Freehold
- Property Sub Type: Att/Row/Townhouse
- DirectionFaces: South
- GarageType: Built-In
- Directions: Dundas & Trafalgar
- Parking Total: 2
- WashroomsType1: 1
- WashroomsType1Level: Ground
- WashroomsType2: 1
- WashroomsType2Level: Second
- WashroomsType3: 1
- WashroomsType3Level: Third
- WashroomsType4: 1
- WashroomsType4Level: Third
- BedroomsAboveGrade: 3
- Interior Features: Carpet Free
- Cooling: Central Air
- HeatSource: Gas
- HeatType: Forced Air
- LaundryLevel: Lower Level
- ConstructionMaterials: Brick
- Roof: Asphalt Shingle
- Sewer: Sewer
- Foundation Details: Poured Concrete
- Parcel Number: 249294639
| School Name | Type | Grades | Catchment | Distance |
|---|---|---|---|---|
| {{ item.school_type }} | {{ item.school_grades }} | {{ item.is_catchment? 'In Catchment': '' }} | {{ item.distance }} |
















































