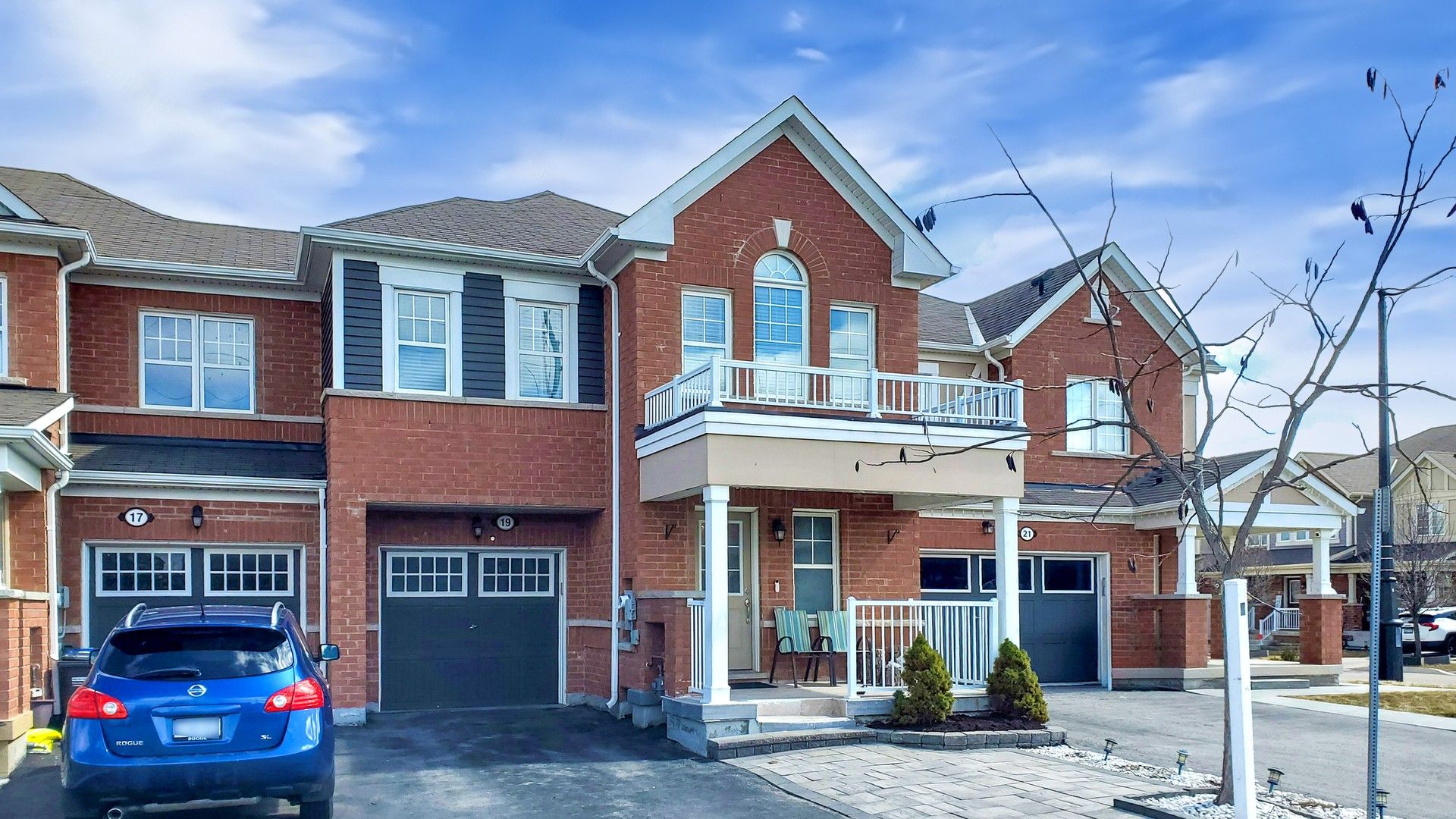$799,900
19 Leblanc Crescent, Brampton, ON L7A 4G6
Northwest Brampton, Brampton,


















































 Properties with this icon are courtesy of
TRREB.
Properties with this icon are courtesy of
TRREB.![]()
Step into this stunning showstopper a beautifully upgraded 4-bedroom home on a premium lot with no sidewalk and serious curb appeal! The grand front porch welcomes you into a sun-filled space featuring rich dark-stained hardwood floors and a matching staircase.The designer kitchen steals the spotlight with its custom backsplash, central island, and modern finishes perfect for everyday living and entertaining. Upstairs, you'll find 4 spacious bedrooms, including a luxurious primary suite with a 5-piece ensuite.But wait theres more! Enjoy even more space with a newly renovated 1-bedroom, 1-bathroom basement ideal for in-laws, guests, or rental potential. And when its time to unwind, take it outside to your private backyard deck, made for summer hangs and weekend BBQs.
| School Name | Type | Grades | Catchment | Distance |
|---|---|---|---|---|
| {{ item.school_type }} | {{ item.school_grades }} | {{ item.is_catchment? 'In Catchment': '' }} | {{ item.distance }} |



























































