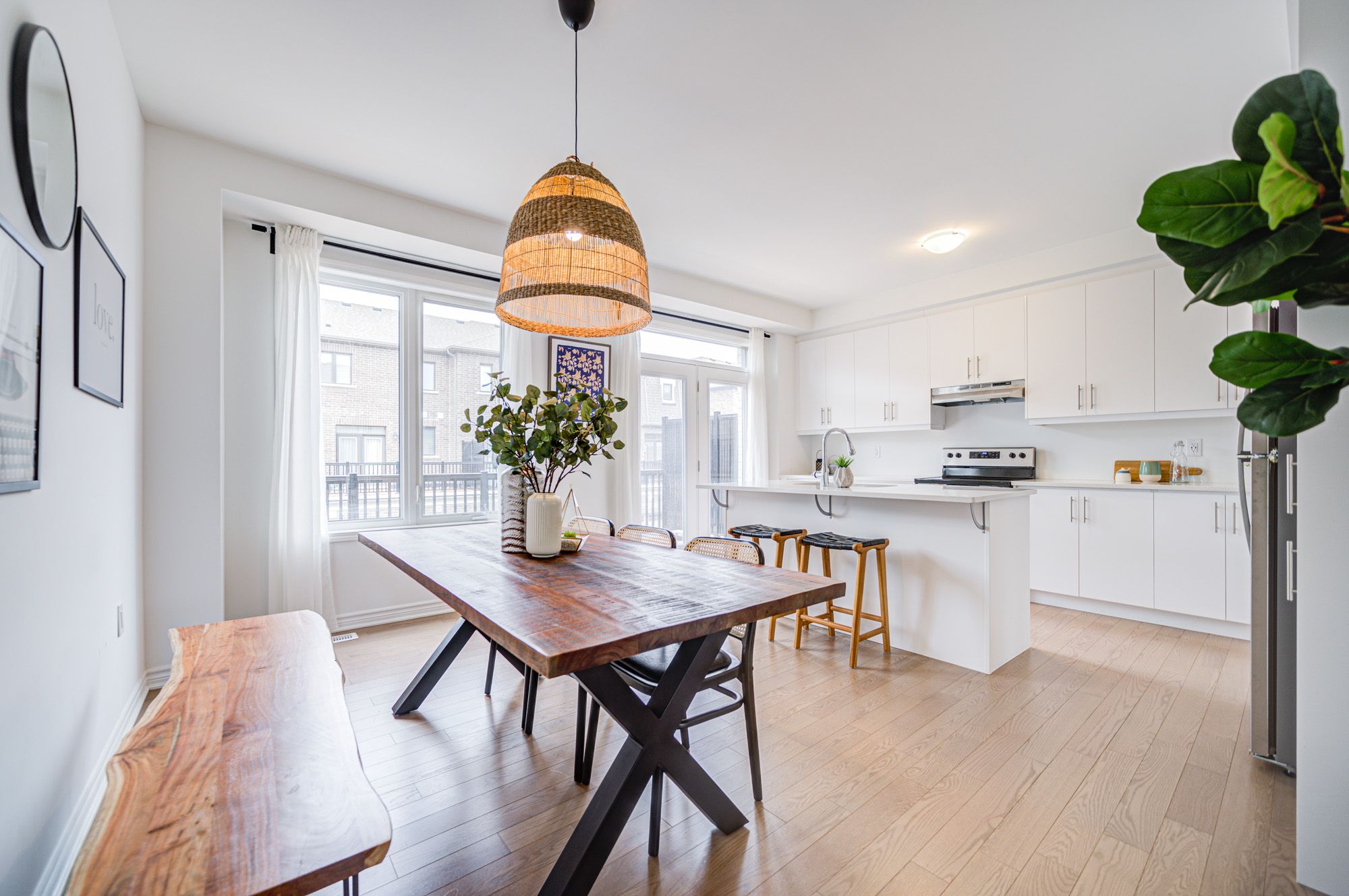$1,179,800
$39,0001377 William Halton Parkway, Oakville, ON L6M 5N9
1022 - WT West Oak Trails, Oakville,











































 Properties with this icon are courtesy of
TRREB.
Properties with this icon are courtesy of
TRREB.![]()
Mattamy townhouse Located In The Desirable Oakville Community with all desirable facility nearby! 9 Ft Ceilings On Main & 2nd Floors, Creating An Open & Spacious Feeling. three large Sized Bdrms, Primary Bdrm With Ensuite Baths, Large Walk-In Closet, Juliette Balcony, Frameless Glass Shower. Morden , Elegant Kitchen W/ Island Bar, Granite Countertops, Walk in pantry for extra space. High End Hardwood Floors Through-out. Kitchen and dinning Area W/O To Spacious Balcony, Ideal for Outside Entertainment. Stained Oak Stairs, Pot Lights... Exceptional Quality & Meticulous Attention To Details. Double Car Garage ( Access To Main Flr) With Rear Lane Drive Way, 3 Cars parking together with driveway , 5 Minutes Walk To Oakville Hospital, Close To Top Schools, Public Transit, Parks, Plaza, Shopping Centre. Mins To Sheridan College, Hwy 403,407 & QEW.
- HoldoverDays: 180
- Architectural Style: 3-Storey
- Property Type: Residential Freehold
- Property Sub Type: Att/Row/Townhouse
- DirectionFaces: South
- GarageType: Built-In
- Directions: 403 to third line, then turn right of william halton pkwy
- Tax Year: 2025
- Parking Features: Private
- ParkingSpaces: 1
- Parking Total: 3
- WashroomsType1: 1
- WashroomsType1Level: Second
- WashroomsType2: 1
- WashroomsType2Level: Third
- WashroomsType3: 1
- WashroomsType3Level: Third
- BedroomsAboveGrade: 3
- Interior Features: Other
- Cooling: Central Air
- HeatSource: Gas
- HeatType: Forced Air
- LaundryLevel: Upper Level
- ConstructionMaterials: Stone, Stucco (Plaster)
- Roof: Other
- Sewer: Sewer
- Foundation Details: Other, Concrete
- Parcel Number: 249280983
- LotSizeUnits: Feet
- LotDepth: 60.77
- LotWidth: 19.88
- PropertyFeatures: Greenbelt/Conservation, Hospital, Golf, Park, Public Transit, School
| School Name | Type | Grades | Catchment | Distance |
|---|---|---|---|---|
| {{ item.school_type }} | {{ item.school_grades }} | {{ item.is_catchment? 'In Catchment': '' }} | {{ item.distance }} |












































