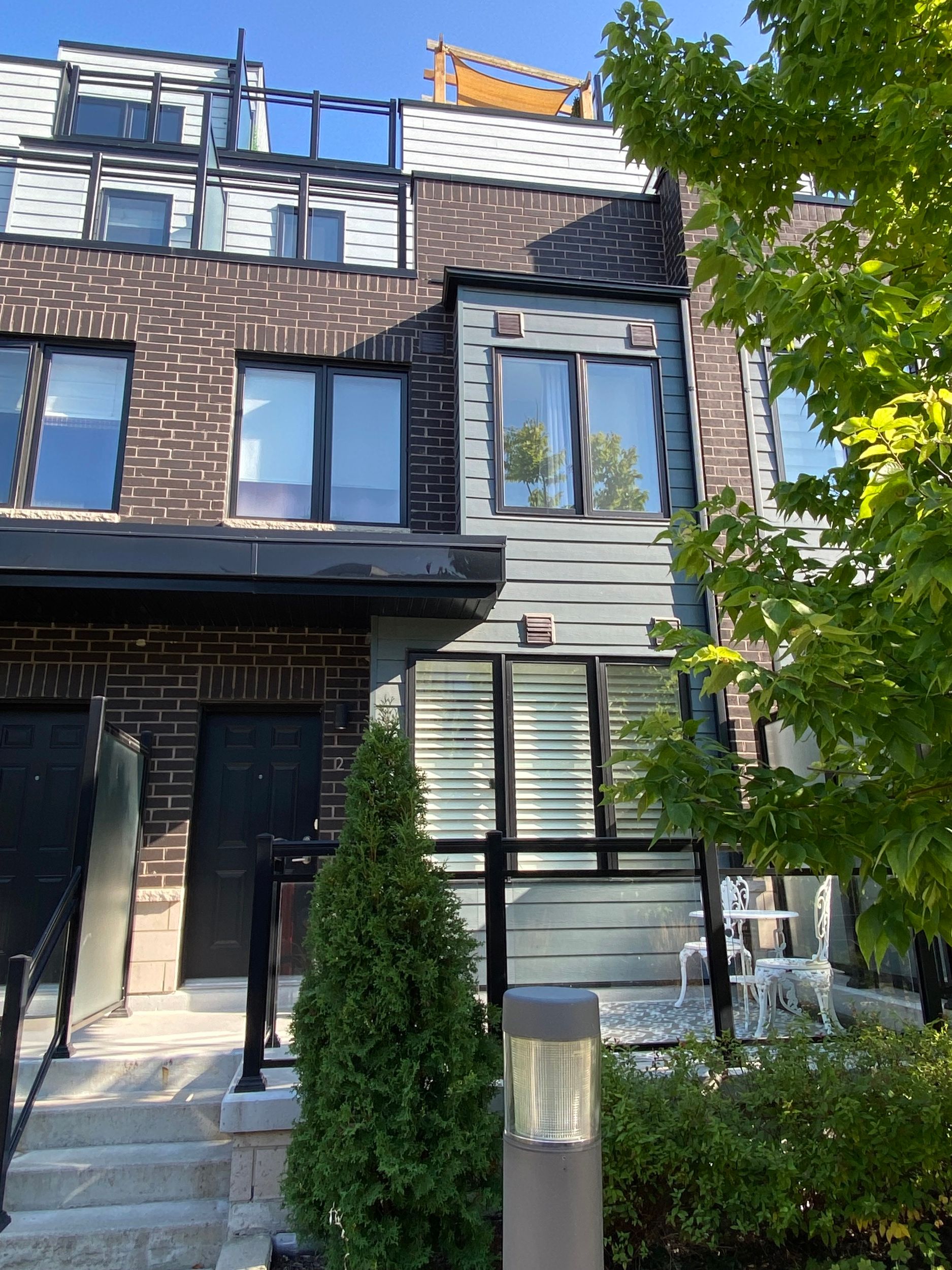$849,000
$66,000#2 - 1155 Stroud Lane, Mississauga, ON L5J 0B3
Clarkson, Mississauga,



























 Properties with this icon are courtesy of
TRREB.
Properties with this icon are courtesy of
TRREB.![]()
Welcome to one of the most sought-after layouts in the Southdown Towns community! Unlike most traditional plans, this rare 3-bedroom, 3-bathroom layout gives you the flexibility to truly define your space. This version of the Applewood Model stands out with its open-concept main floor offering a bright, spacious living area and a modern kitchen that flows seamlessly into your dining space. Whether you're hosting or relaxing this versatile floorplan adapts beautifully to your lifestyle.Two generously sized bedrooms on the second level offer flexible options for family, guests, or that coveted home office. The entire third floor is your private primary retreat complete with two closets, an ensuite, and a walkout deck made for morning coffees or evening wine. Head up to the crown jewel: a rooftop terrace with a custom pergola, built-in seating for seven, and a gas BBQ hook up your summer entertaining HQ. Bonus: two underground parking spots, a private storage locker, and interior garage access just steps from your door. All this in the heart of Clarkson, surrounded by local shops, top dining spots, and some of Mississauga's best nature escapes - Rattray Marsh, Jack Darling Park, and the waterfront trail. You're also just a short walk to the Clarkson GO and moments from the QEW. City convenience meets lakeside living dont miss your chance to make this one yours.
- HoldoverDays: 10
- Architectural Style: 3-Storey
- Property Type: Residential Condo & Other
- Property Sub Type: Condo Townhouse
- GarageType: Underground
- Directions: Bromsgrove and Southdown
- Tax Year: 2024
- Parking Features: Underground
- Parking Total: 2
- WashroomsType1: 1
- WashroomsType1Level: Main
- WashroomsType2: 1
- WashroomsType2Level: Second
- WashroomsType3: 1
- WashroomsType3Level: Third
- BedroomsAboveGrade: 3
- Fireplaces Total: 1
- Cooling: Central Air
- HeatSource: Gas
- HeatType: Forced Air
- ConstructionMaterials: Brick
- Roof: Flat
- Parcel Number: 200850020
| School Name | Type | Grades | Catchment | Distance |
|---|---|---|---|---|
| {{ item.school_type }} | {{ item.school_grades }} | {{ item.is_catchment? 'In Catchment': '' }} | {{ item.distance }} |




























