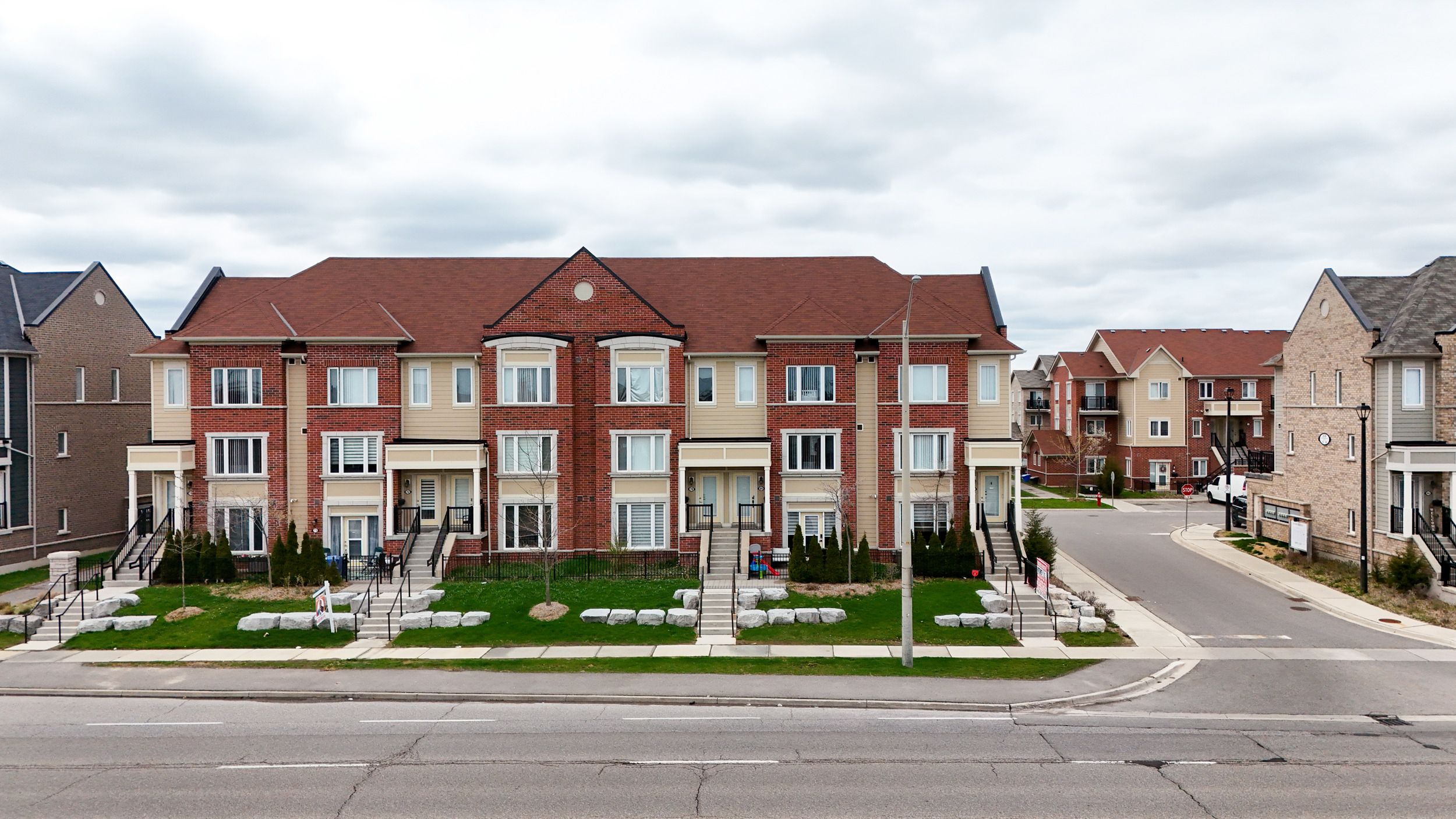$699,900
#68 - 250 Sunny Meadow Boulevard, Brampton, ON L6R 3Y6
Sandringham-Wellington, Brampton,









































 Properties with this icon are courtesy of
TRREB.
Properties with this icon are courtesy of
TRREB.![]()
Beautifully upgraded, street-facing bungalow-style 2 bedroom, 2 washroom townhouse in an unbeatable location! This carpet-free home features a bright open-concept kitchen and living area with quartz countertops, stainless steel appliances, and motorized blinds in the living room. Enjoy the outdoors with your own private patio and garden space. The spacious primary bedroom boasts a luxurious 4-piece en-suite and a large walk-in closet. Designed for comfort and functionality, the home offers 2 generous built-in storage spaces, extra custom storage throughout, and direct interior access from the garage with epoxy flooring. Includes 2 parking spots (1 garage, 1 outdoor). Just steps to a children's playground, and walking distance to parks, schools, shopping plaza, transit, and more, This move-in-ready townhome combines stylish living with everyday convenience!
- HoldoverDays: 90
- Architectural Style: Stacked Townhouse
- Property Type: Residential Condo & Other
- Property Sub Type: Condo Townhouse
- GarageType: Built-In
- Directions: .
- Tax Year: 2025
- ParkingSpaces: 1
- Parking Total: 2
- WashroomsType1: 1
- WashroomsType1Level: Ground
- WashroomsType2: 1
- WashroomsType2Level: Ground
- BedroomsAboveGrade: 2
- Interior Features: Storage, Water Heater, Water Purifier, Auto Garage Door Remote, Carpet Free, Primary Bedroom - Main Floor, In-Law Suite
- Cooling: Central Air
- HeatSource: Gas
- HeatType: Forced Air
- ConstructionMaterials: Brick
- Parcel Number: 200190068
| School Name | Type | Grades | Catchment | Distance |
|---|---|---|---|---|
| {{ item.school_type }} | {{ item.school_grades }} | {{ item.is_catchment? 'In Catchment': '' }} | {{ item.distance }} |










































