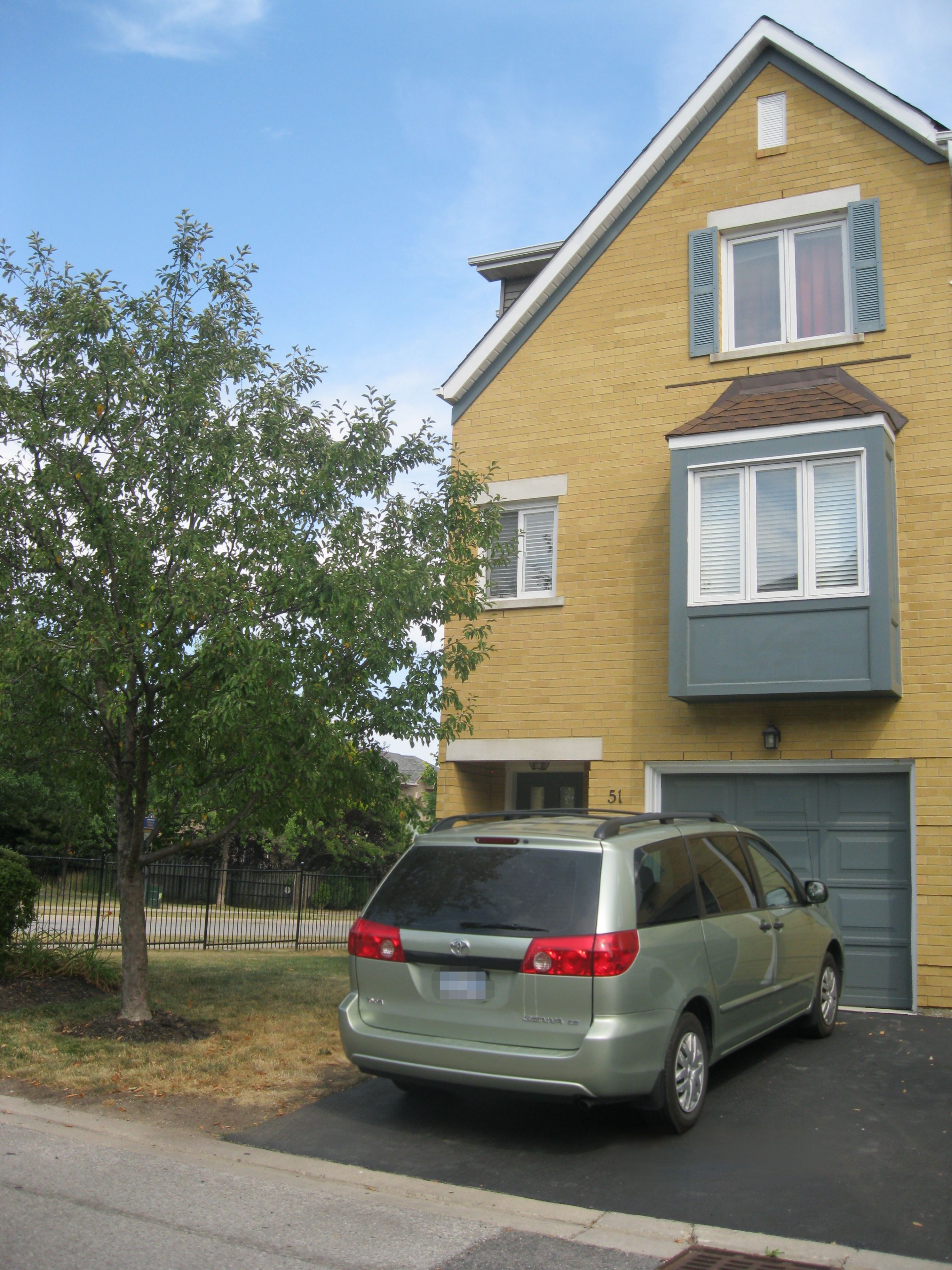$3,200
#51 - 2300 Brays Lane, Oakville, ON L6M 3J9
1007 - GA Glen Abbey, Oakville,












 Properties with this icon are courtesy of
TRREB.
Properties with this icon are courtesy of
TRREB.![]()
Welcome to this Modern, Urban, Park-inspired Townhome in top rated Oakville Glen Abbey Neighbourhood, backing on to the Ravine. 1,250 sqft living area, Spacious & Bright Townhome with 3 bedrooms on the third floor and Open Space on the Ground floor which could be used as a den or the 4th bedroom if needed. A sliding door leads you to the beautiful backyard. The Bright Eat-in Kitchen boasts ample counter space, a cozy and casual dining spaces. Two large windows facing South-East fill the Kitchen and Dining Area with Natural Light. Hard-wood Flooring in Spacious Living Room/Family Room with large windows overlooking the tranguille neighbourhood, providing space for family gatherings. This townhome is the perfect fit for a growing family looking to enioy a tranquil, family-friendly environment with access to some of the best highly ranked schools in the area.Commuting is easy with quick access to Third Line, Dundas Street,OEW & 403. Schools, parks, community centre, shops, churches, and GO Station are all within a few minute drive.
- HoldoverDays: 90
- Architectural Style: 3-Storey
- Property Type: Residential Condo & Other
- Property Sub Type: Condo Townhouse
- GarageType: Attached
- Directions: Heritage Way, Brays Lane
- Parking Features: Private
- ParkingSpaces: 1
- Parking Total: 2
- WashroomsType1: 1
- WashroomsType1Level: Ground
- WashroomsType2: 1
- WashroomsType2Level: Third
- BedroomsAboveGrade: 3
- Basement: Walk-Out, Finished with Walk-Out
- Cooling: Central Air
- HeatSource: Gas
- HeatType: Forced Air
- ConstructionMaterials: Brick Front
- Parcel Number: 255640051
| School Name | Type | Grades | Catchment | Distance |
|---|---|---|---|---|
| {{ item.school_type }} | {{ item.school_grades }} | {{ item.is_catchment? 'In Catchment': '' }} | {{ item.distance }} |













