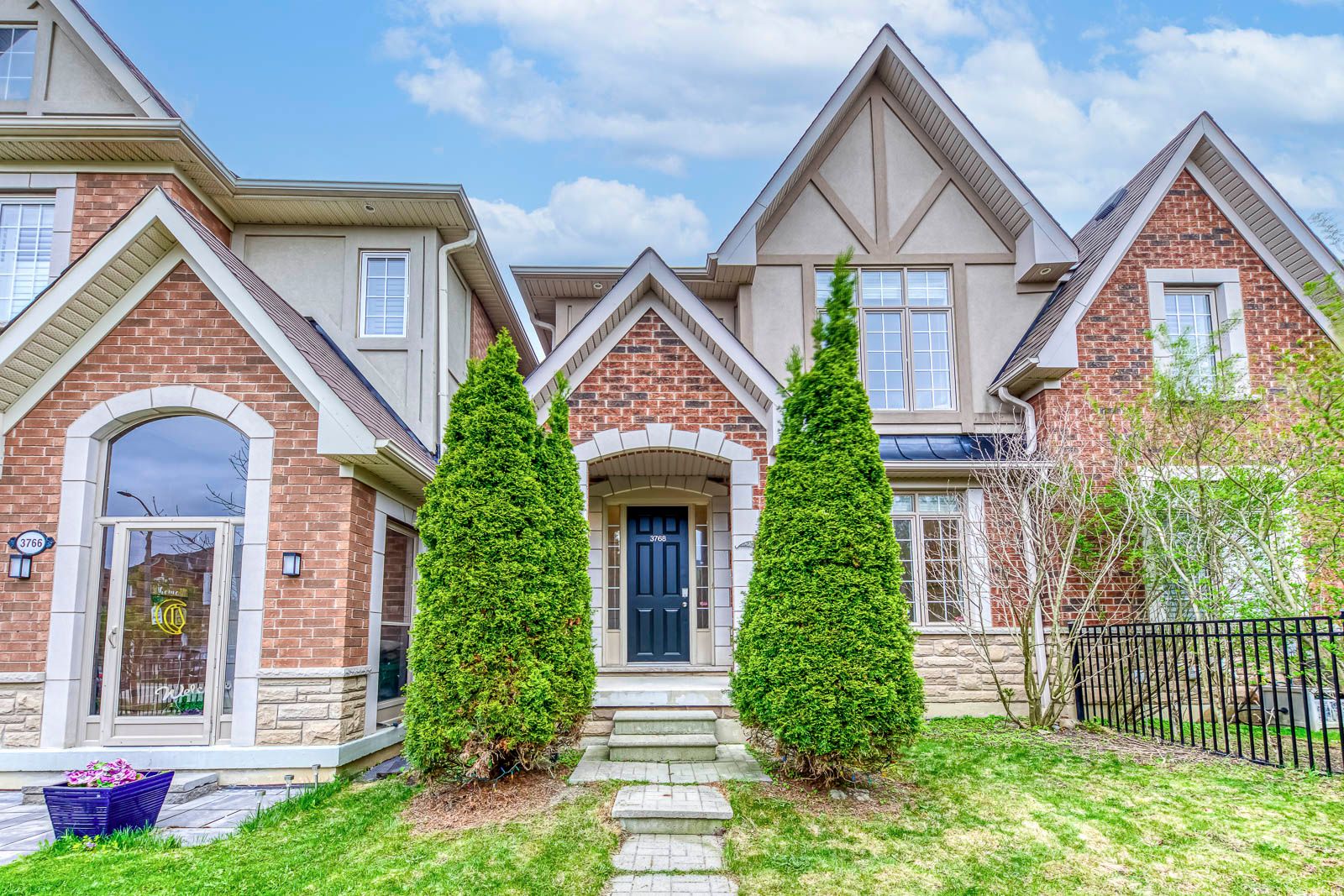$899,000
3768 Nightstar Drive, Mississauga, ON L5M 8A7
Churchill Meadows, Mississauga,




































 Properties with this icon are courtesy of
TRREB.
Properties with this icon are courtesy of
TRREB.![]()
Luxury 3 Br 4 Wr Detached double Garage Freehold Townhome Nestled In The Highly Desirable Churchill Meadows Neighborhood. Southeast Facing , 9' Ceiling , Open Concept Layout And Picture Windows Bring This House Full Of Natural Light, Living /dinning Room Over Look The Mature Plants Surrounded Private Front Yard . Family Room With Gas Fireplace, Gourmet Kitchen Offers Granite Counters, Stainless Steel Appliances, Backsplash, And Ample Space For Both Everyday Meals And Entertaining . Breakfast Area With Pantry Offers More Storage. Hard Wood Floor On First Floor And Staircase.The Second Level Boasts Three Generously Sized Bedrooms. Bright South Facing Primary Room Offers Walk-in Closet And 4-Piece Ensuite With A relaxing Bath Tub, A Separate Glass Shower. The Second Bed Room With Cathedral Ceiling. The Professional Finished Basement Offers A Spacious Recreation Room, And 4-piece Bathroom. This House Is Well Maintained And Upgraded: Roof 2021, Painting Throughout 2021, High Quality Engineering Wood Floor In Three Bed Rooms 2021, Vinyl Floor In Basement 2021, Ceiling Lamps 2021, Washer And Dryer 2022, Hot Water Heater 2024. Conveniently Located Near Highway 403, 407, And 401, Close to Erin Mills Town Centre, Local Plazas, Schools , Parks...
- HoldoverDays: 30
- Architectural Style: 2-Storey
- Property Type: Residential Freehold
- Property Sub Type: Att/Row/Townhouse
- DirectionFaces: South
- GarageType: Detached
- Directions: Eglinton Ave W
- Tax Year: 2024
- Parking Total: 2
- WashroomsType1: 1
- WashroomsType1Level: Main
- WashroomsType2: 2
- WashroomsType2Level: Second
- WashroomsType3: 1
- WashroomsType3Level: Basement
- BedroomsAboveGrade: 3
- Fireplaces Total: 1
- Interior Features: Storage, Storage Area Lockers, Auto Garage Door Remote, Carpet Free, Water Heater
- Basement: Finished
- Cooling: Central Air
- HeatSource: Gas
- HeatType: Forced Air
- LaundryLevel: Lower Level
- ConstructionMaterials: Brick, Stucco (Plaster)
- Exterior Features: Deck, Porch, Landscaped
- Roof: Asphalt Shingle
- Sewer: Sewer
- Foundation Details: Insulated Concrete Form
- Parcel Number: 143602115
- LotSizeUnits: Feet
- LotDepth: 110.08
- LotWidth: 22.51
| School Name | Type | Grades | Catchment | Distance |
|---|---|---|---|---|
| {{ item.school_type }} | {{ item.school_grades }} | {{ item.is_catchment? 'In Catchment': '' }} | {{ item.distance }} |





































