$568,000
#1 - 5 Armstrong Street, Orangeville, ON L9W 0C5
Orangeville, Orangeville,
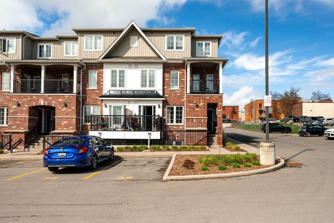
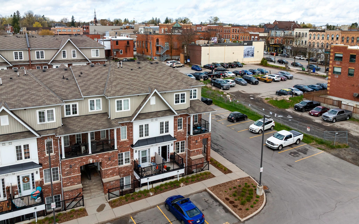
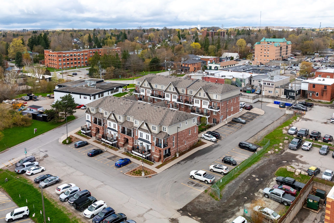
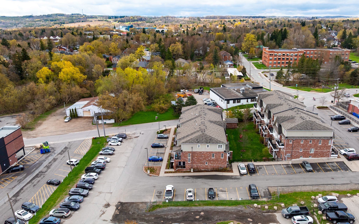
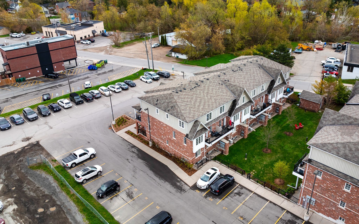
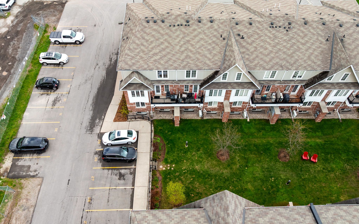
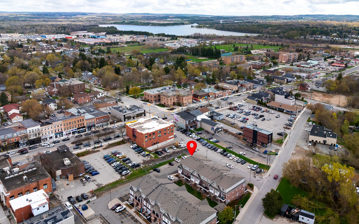
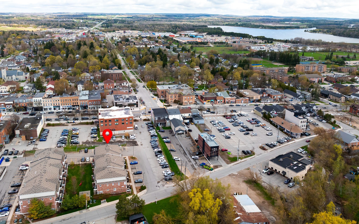
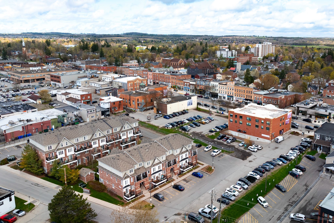
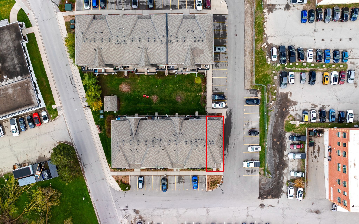
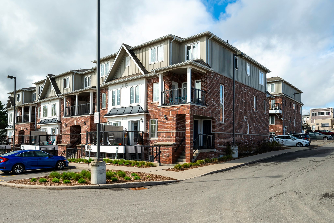
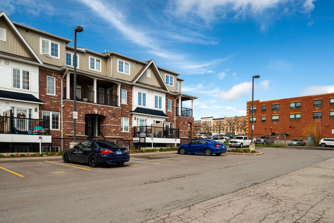
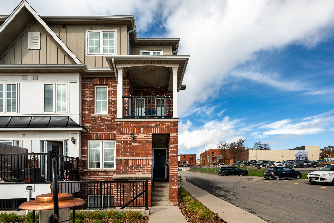

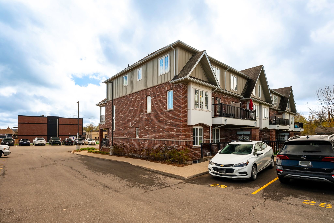
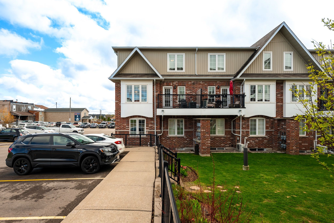
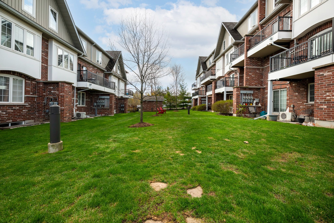
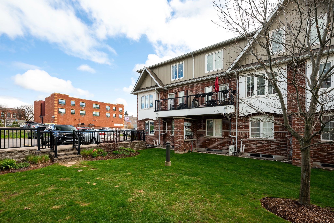
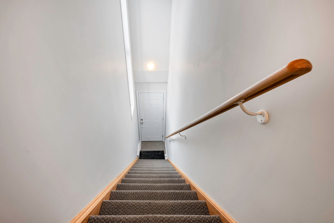
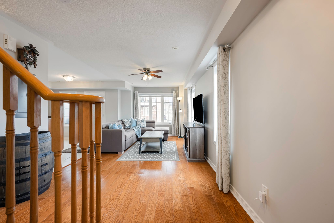
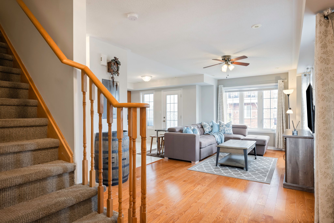
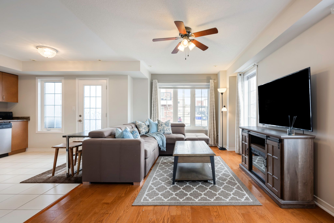
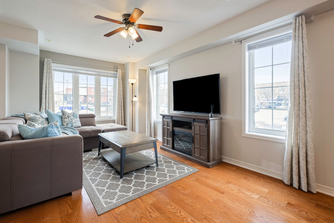
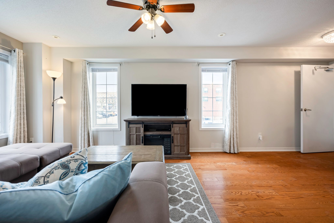
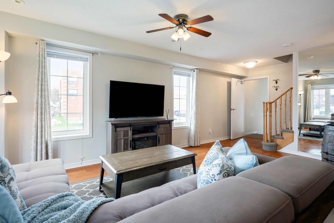
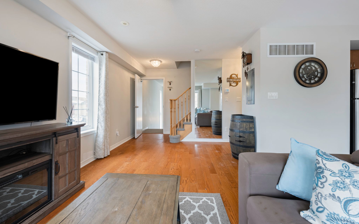
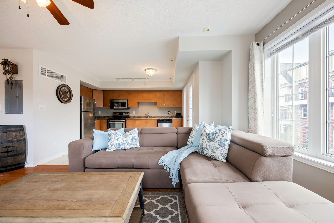
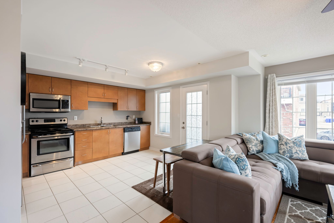
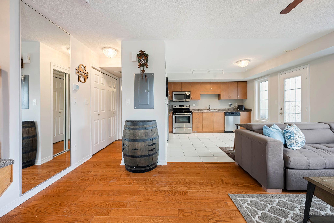
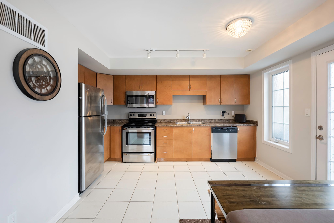
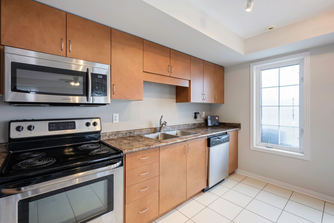
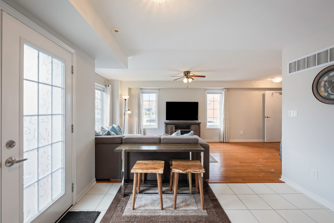
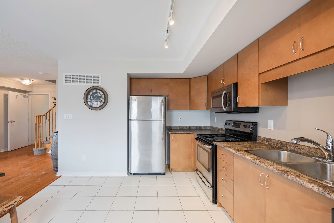
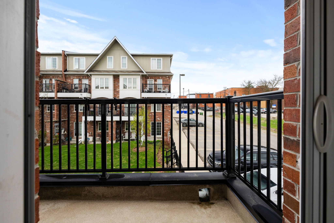
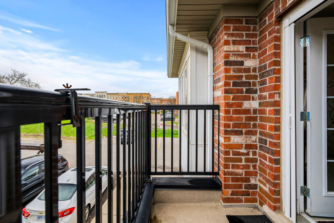
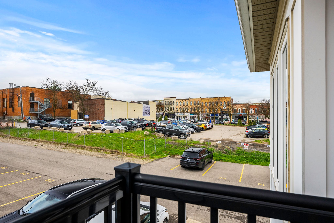
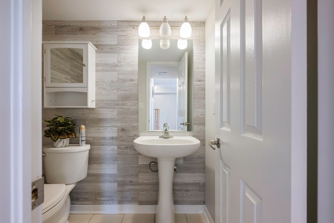
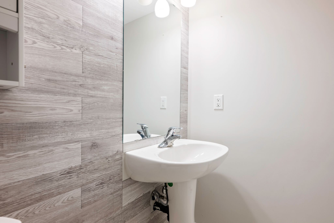
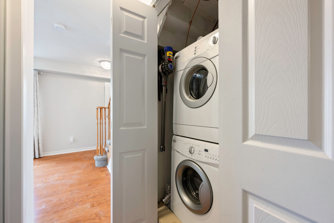
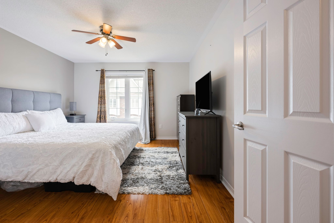
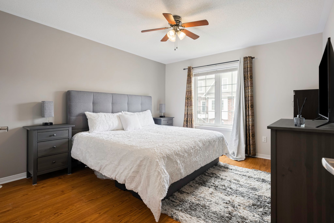
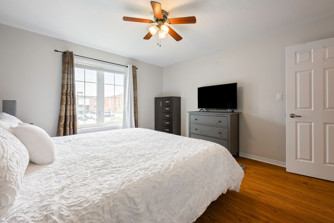
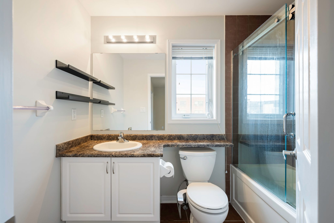
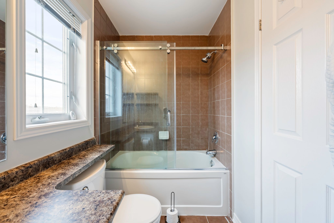
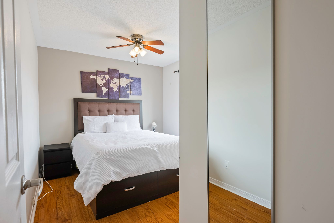
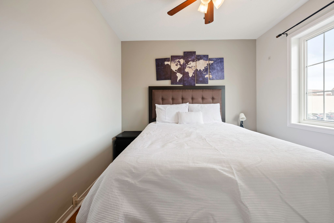
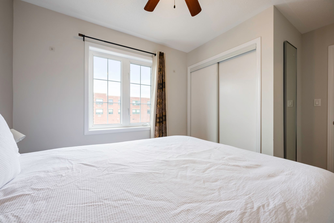
 Properties with this icon are courtesy of
TRREB.
Properties with this icon are courtesy of
TRREB.![]()
Just steps from the vibrant heart of downtown Orangeville, Unit #1 at 5 Armstrong Street offers an opportunity to enjoy stylish living in a prime location. This 2-bedroom, 2-bathroom brick, rare corner condo townhouse combines the ease of condo living with the space and comfort of a traditional home, ideal for professionals, couples, or small families. Built in 2011 and offering 1,073 sq. ft. of finished living space (per MPAC), this bright and inviting home features a spacious kitchen with vivid wood cabinetry that beautifully contrasts the soft, light-toned walls. The same rich wood tones flow into the living room, where large windows bathe the space in natural light, creating a warm, welcoming atmosphere perfect for relaxing or entertaining. You'll also enjoy in-suite laundry, a bathroom on each level, and exclusive parking, all in a quiet, well-kept complex just a short walk from Broadways cafés, boutiques, and cultural attractions. With nearby trails, parks, and a strong sense of community, Orangeville is the perfect place to call home. Whether you're sipping coffee on a Saturday morning stroll or enjoying a show at the Opera House, life here balances small-town charm with modern convenience. Charming, convenient, and move-in ready, this is the lifestyle upgrade you've been waiting for.
- HoldoverDays: 90
- Architectural Style: Stacked Townhouse
- Property Type: Residential Condo & Other
- Property Sub Type: Condo Townhouse
- Directions: BROADWAY TO WELLINGTON ST TO ARMSTRONG ST
- Tax Year: 2024
- ParkingSpaces: 1
- Parking Total: 1
- WashroomsType1: 1
- WashroomsType1Level: Main
- WashroomsType2: 1
- WashroomsType2Level: Upper
- BedroomsAboveGrade: 2
- Cooling: Central Air
- HeatSource: Gas
- HeatType: Forced Air
- ConstructionMaterials: Brick
- Parcel Number: 347280033
| School Name | Type | Grades | Catchment | Distance |
|---|---|---|---|---|
| {{ item.school_type }} | {{ item.school_grades }} | {{ item.is_catchment? 'In Catchment': '' }} | {{ item.distance }} |

