$4,250
$250#FULL - 11 Telegraph Street, Brampton, ON L6Z 0H9
Heart Lake East, Brampton,
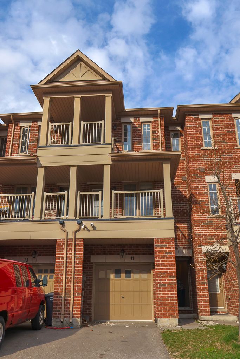
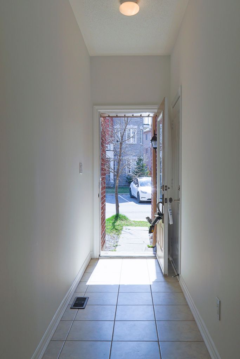
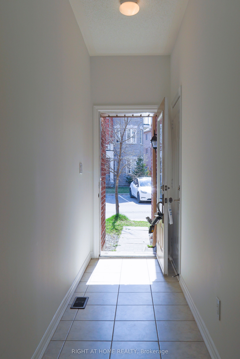
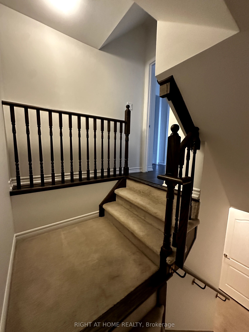
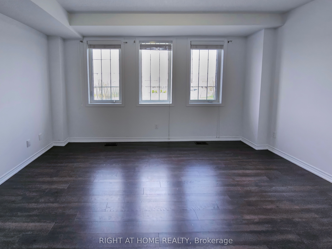
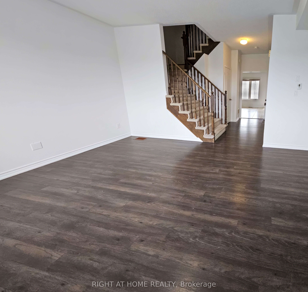
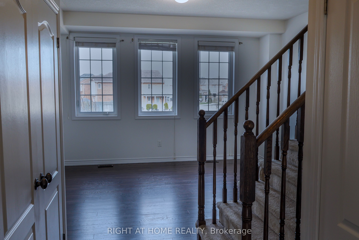
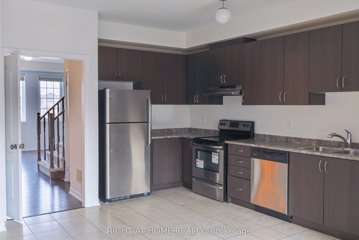
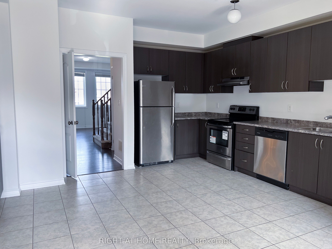
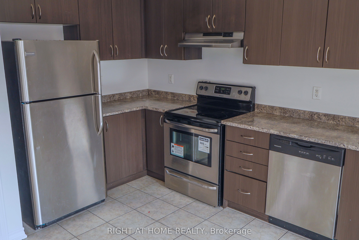
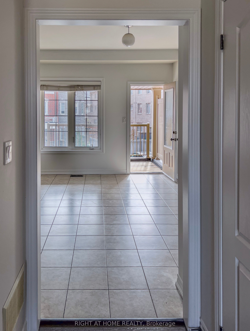

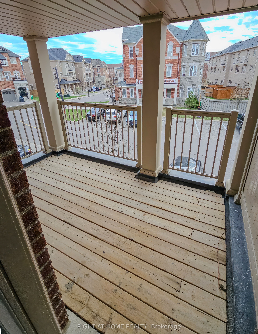
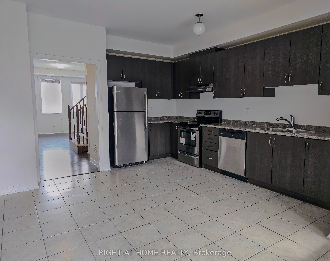
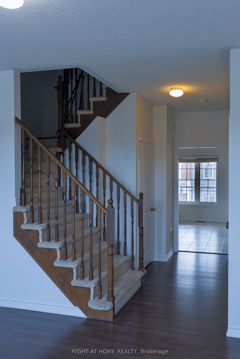

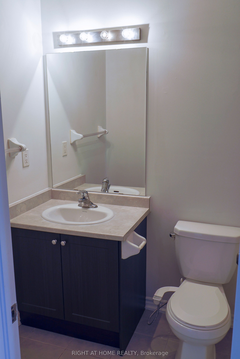
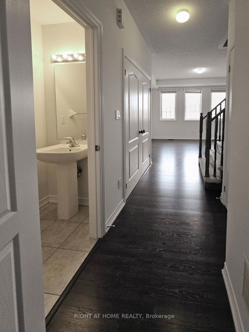
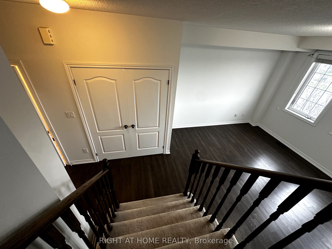
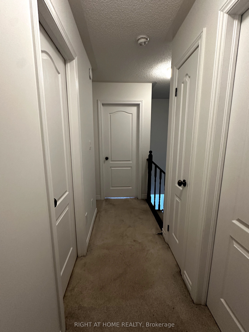

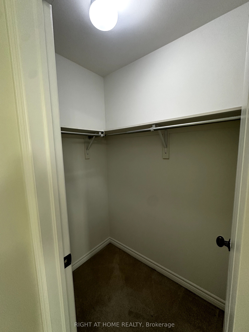
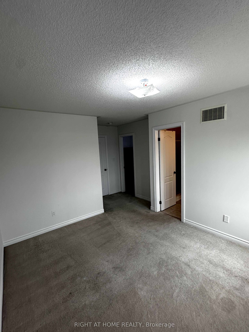


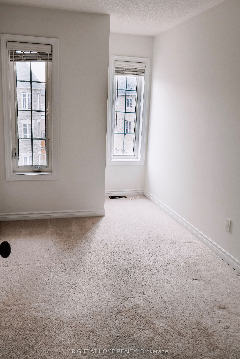
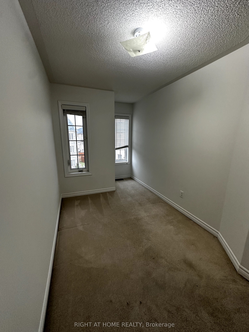
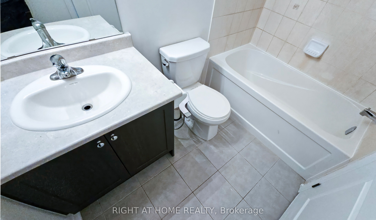
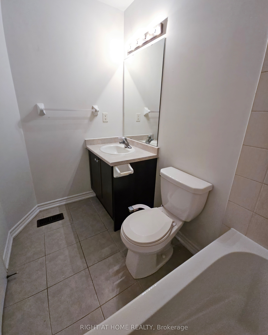
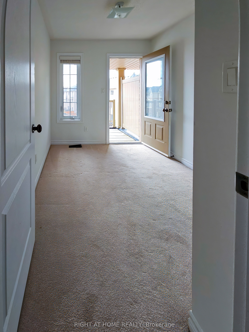
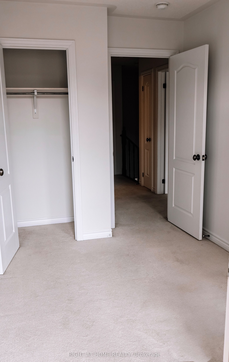
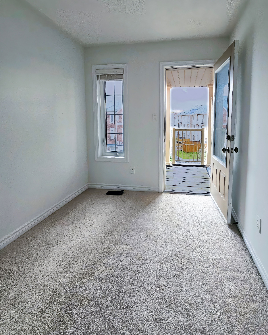
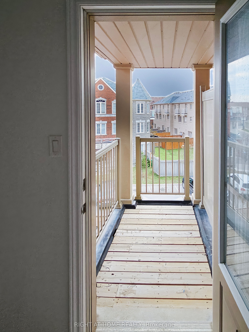
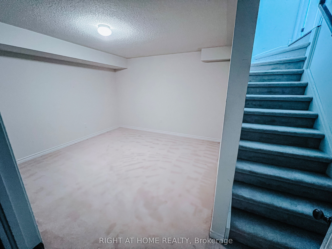
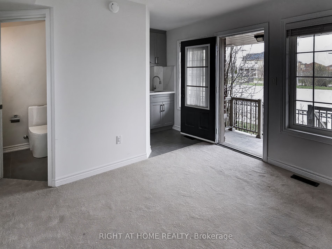
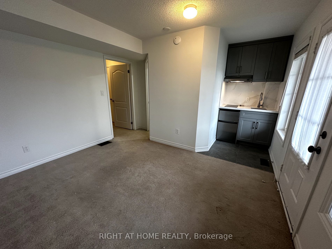
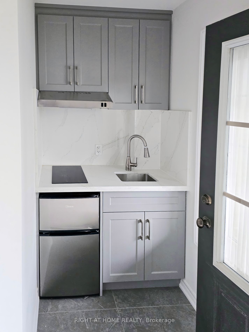
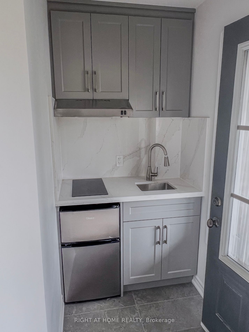
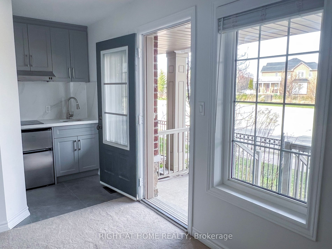
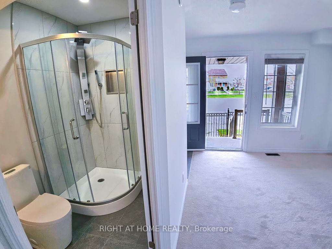
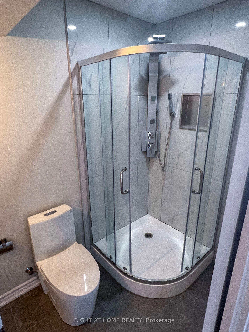
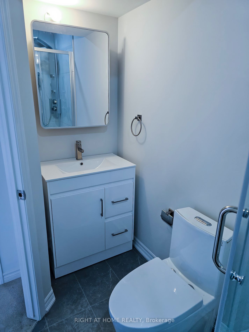
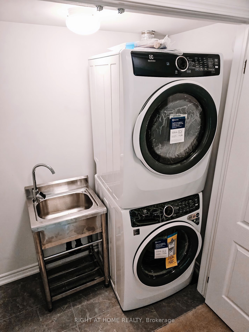

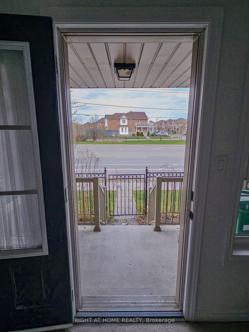
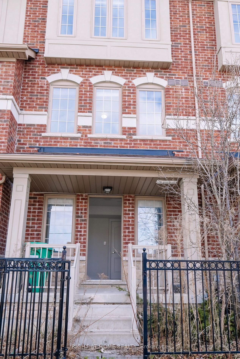
 Properties with this icon are courtesy of
TRREB.
Properties with this icon are courtesy of
TRREB.![]()
Stunning Townhome with Private In-Law/Nanny Suite in Heart Lake East - Perfect for Extended Families!Discover this rare and beautifully renovated townhome offering exceptional flexibility for families seeking privacy and convenience under one roof! Featuring 4 bedrooms and 3.5 bathrooms, this unique home includes a fully equipped main-floor studio suite with a private entrance, kitchenette, separate laundry, and full bathroomideal for in-laws, adult children, nanny accommodations, or anyone who values their independence within the household.Highlights include:Bright, open-concept layout on the upper levelsModern kitchen with stainless steel appliancesSpacious primary bedroom with ensuitePrivate main-floor studio suite with kitchenette, separate laundry, and dedicated entryGarage + driveway parkingLocated in the highly desirable Heart Lake East neighborhood, this home offers quick access to Hwy 410, Trinity Common Mall, Turnberry Golf Course, and beautiful Heart Lake Conservation Area. Easily commute with just 20 minutes to Toronto Pearson Airport and approximately 40 minutes to downtown Toronto.This turnkey home provides unmatched comfort and privacy for multi-generational living or busy families needing versatile space.Priced at $4,500/month Don't miss this rare opportunity for enhanced living with maximum privacy and convenience!
- Architectural Style: 3-Storey
- Property Type: Residential Freehold
- Property Sub Type: Att/Row/Townhouse
- DirectionFaces: West
- GarageType: Attached
- Directions: Bovaird Drive & Heart Lake Rd
- ParkingSpaces: 1
- Parking Total: 2
- WashroomsType1: 1
- WashroomsType1Level: Main
- WashroomsType2: 1
- WashroomsType2Level: Second
- WashroomsType3: 1
- WashroomsType3Level: Third
- WashroomsType4: 1
- WashroomsType4Level: Third
- BedroomsAboveGrade: 4
- BedroomsBelowGrade: 1
- Interior Features: In-Law Suite
- Basement: Finished
- Cooling: Central Air
- HeatSource: Electric
- HeatType: Forced Air
- ConstructionMaterials: Brick
- Roof: Asphalt Shingle
- Pool Features: None
- Sewer: Sewer
- Foundation Details: Concrete
| School Name | Type | Grades | Catchment | Distance |
|---|---|---|---|---|
| {{ item.school_type }} | {{ item.school_grades }} | {{ item.is_catchment? 'In Catchment': '' }} | {{ item.distance }} |

