$3,800
$1001125 WHEAT BOOM Drive, Oakville, ON L6H 8B9
1010 - JM Joshua Meadows, Oakville,
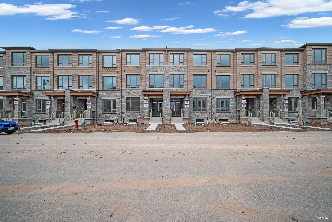
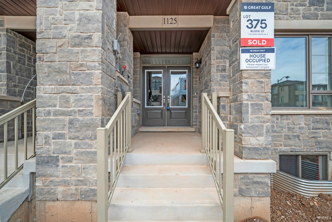
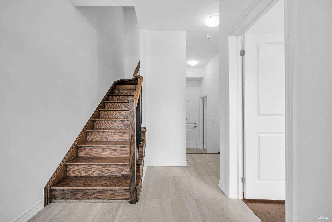
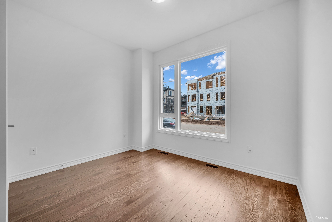

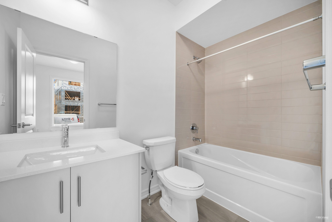
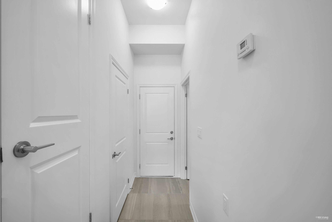
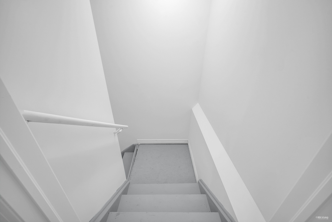
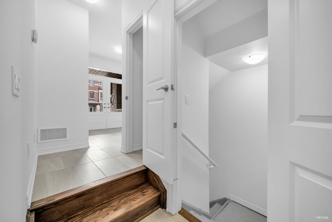
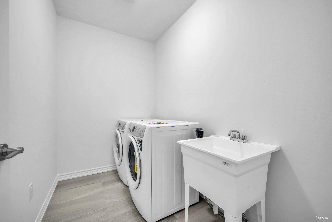
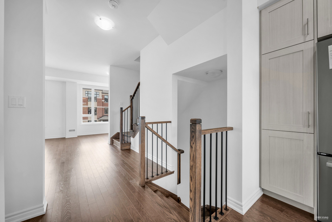
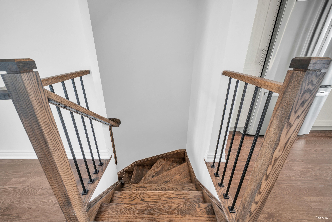
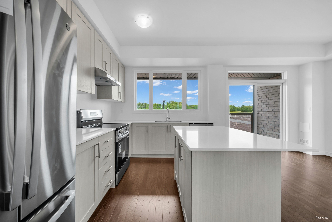
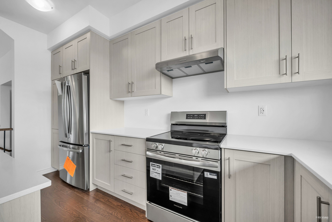
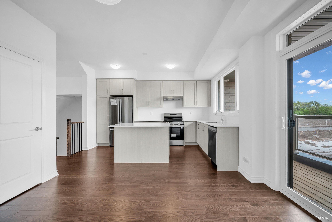
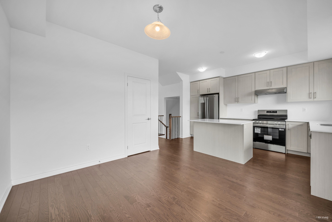
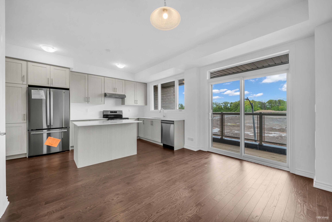
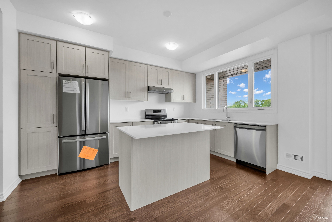
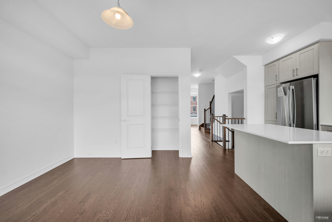

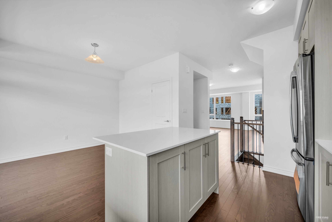
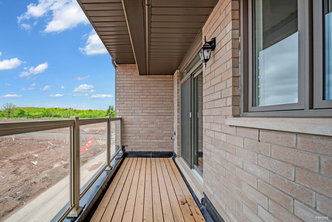
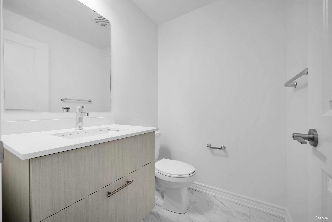
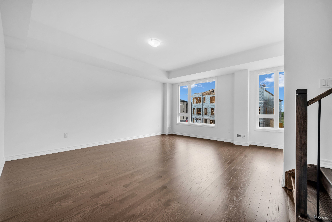
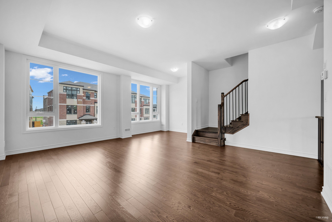
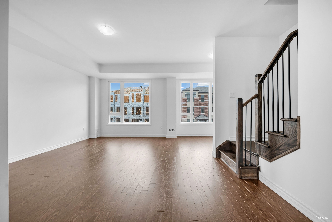
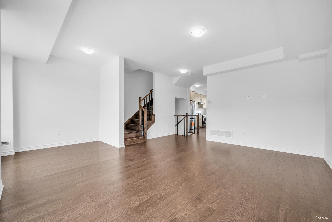
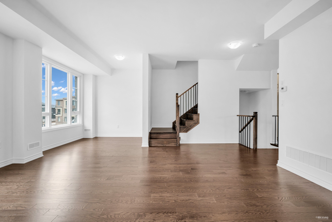
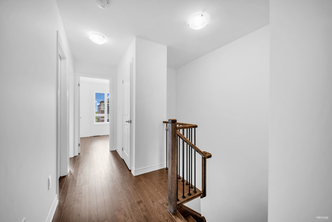
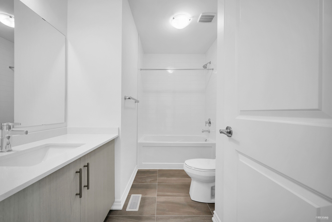
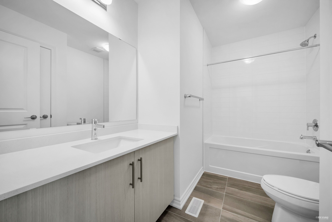
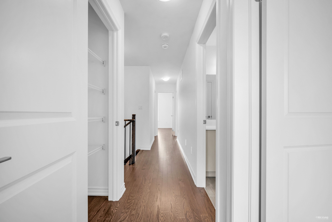
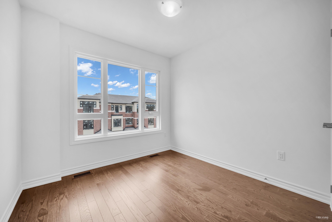
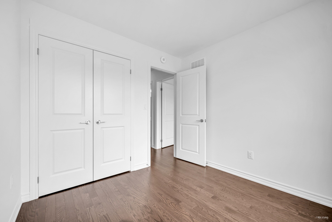
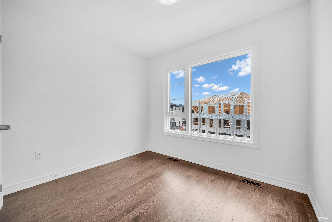
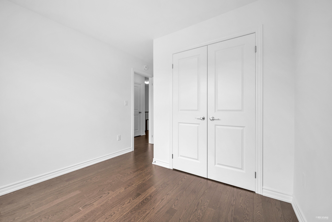
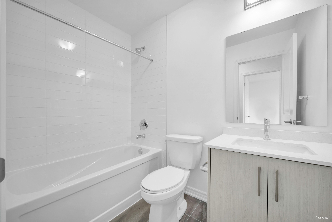
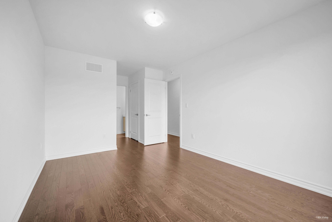
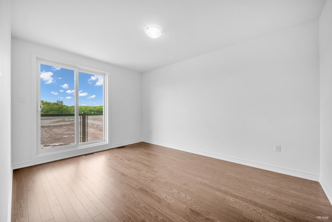
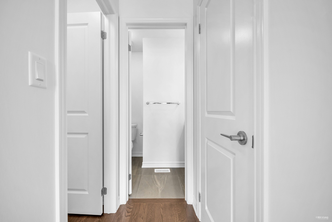
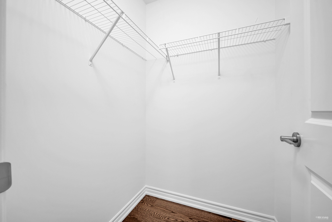
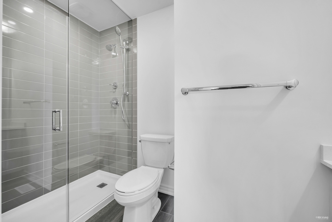
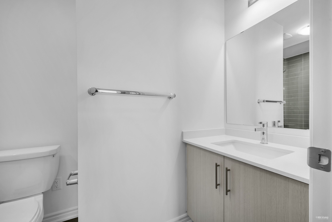
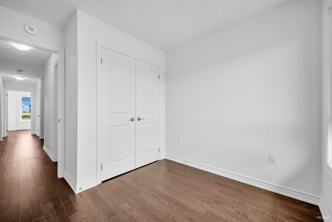

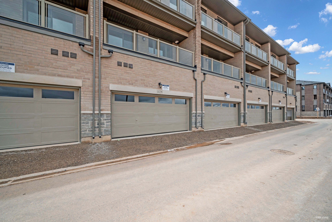
 Properties with this icon are courtesy of
TRREB.
Properties with this icon are courtesy of
TRREB.![]()
Brand-New Stunning 5 Bed, 5 Bath, 2 Garage Executive Rear Lane Townhouse With Spectacular Views In Sought-After Upper Joshua Creek Community by Great Gulf. Hardwood Flooring & Smooth Ceiling Throughout. Upgraded Open Concept Kitchen With Large Size Kitchen Island. There is a suite with a bathroom on the first floor, which can be used as an office or a room for elderly family members. Second Floor Large Balcony With Clear Views. Easy Access To Major Highways 403, 407, And QEW. Steps To Pond, Mins Walk To Shopping Plaza & Public Transit, Close To Trail, Golf Course.
- HoldoverDays: 90
- Architectural Style: 3-Storey
- Property Type: Residential Freehold
- Property Sub Type: Att/Row/Townhouse
- DirectionFaces: West
- GarageType: Built-In
- Directions: Dundas & John Mckay Blvd
- Parking Features: None
- Parking Total: 2
- WashroomsType1: 1
- WashroomsType1Level: Ground
- WashroomsType2: 1
- WashroomsType2Level: Second
- WashroomsType3: 1
- WashroomsType3Level: Third
- WashroomsType4: 1
- WashroomsType4Level: Third
- WashroomsType5: 1
- WashroomsType5Level: Third
- BedroomsAboveGrade: 5
- Interior Features: Auto Garage Door Remote
- Basement: Unfinished
- Cooling: Central Air
- HeatSource: Gas
- HeatType: Forced Air
- ConstructionMaterials: Brick
- Roof: Asphalt Shingle
- Pool Features: None
- Sewer: Sewer
- Foundation Details: Concrete
| School Name | Type | Grades | Catchment | Distance |
|---|---|---|---|---|
| {{ item.school_type }} | {{ item.school_grades }} | {{ item.is_catchment? 'In Catchment': '' }} | {{ item.distance }} |

