$4,450
1304 Anthonia Trail, Oakville, ON L6H 7Y6
1010 - JM Joshua Meadows, Oakville,
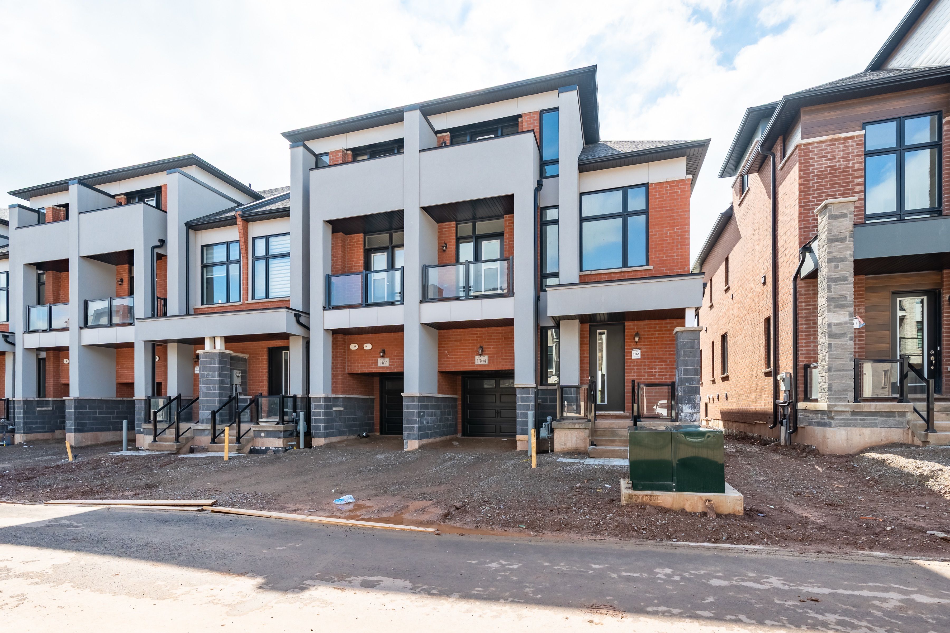






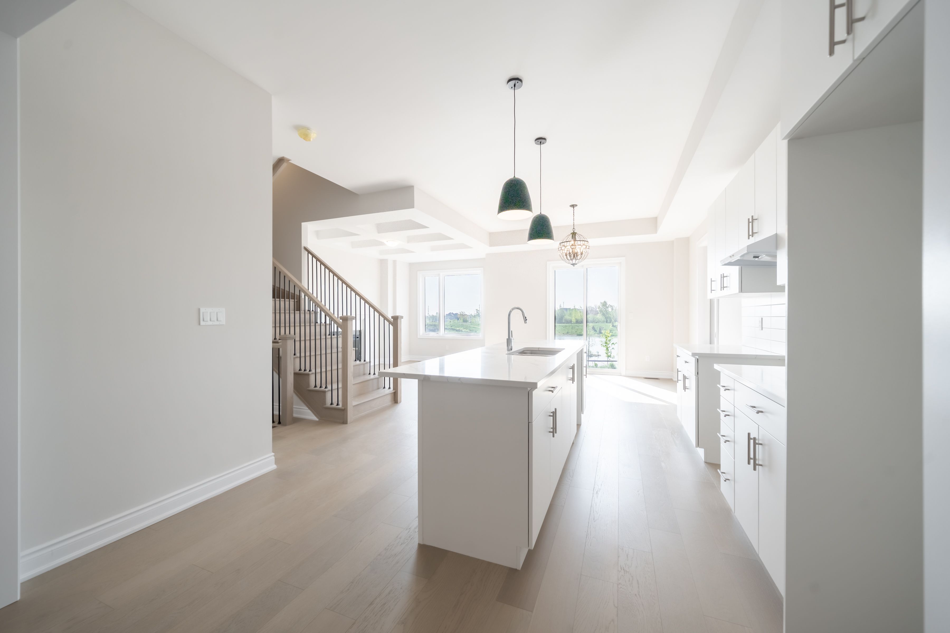
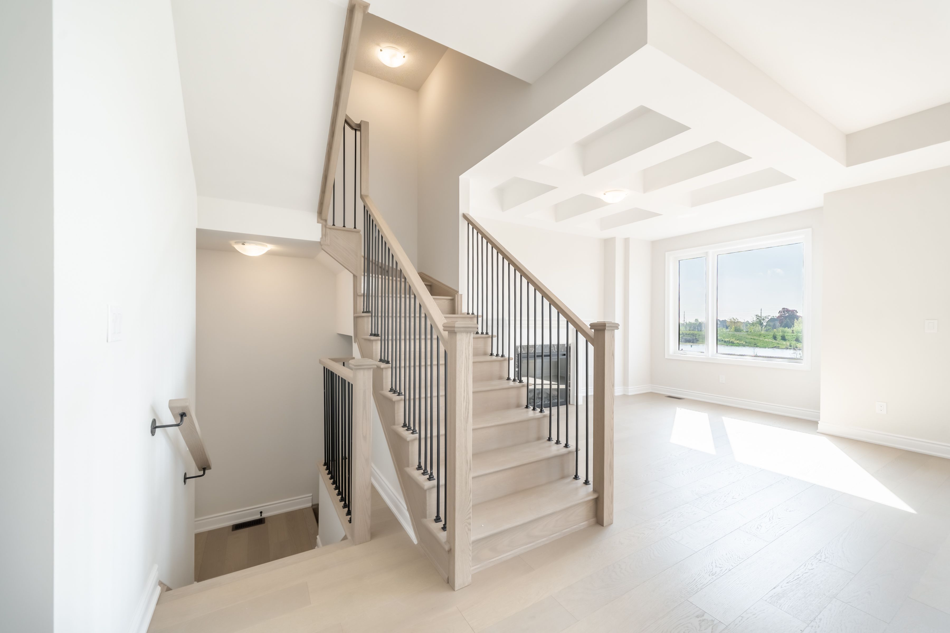


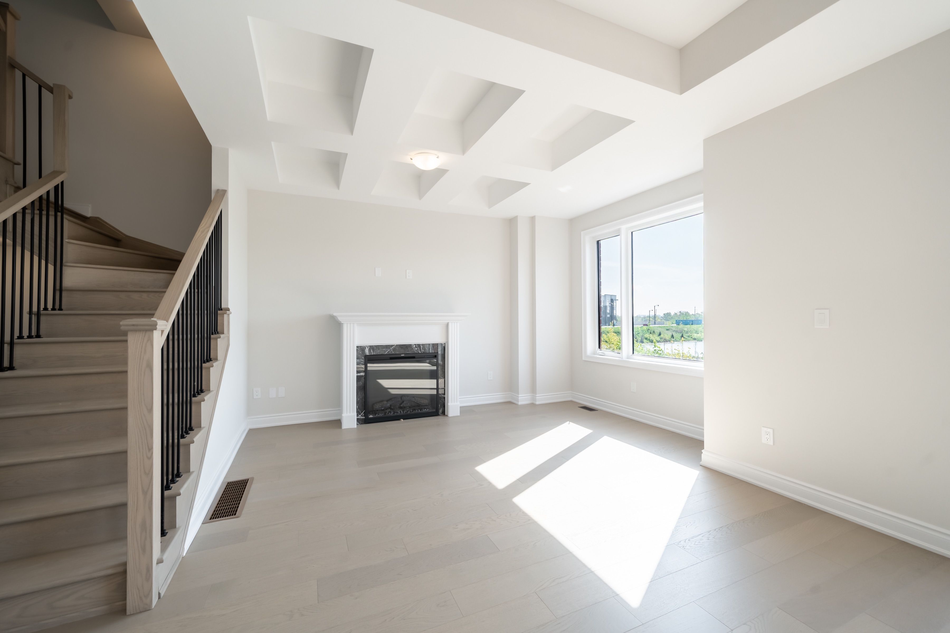


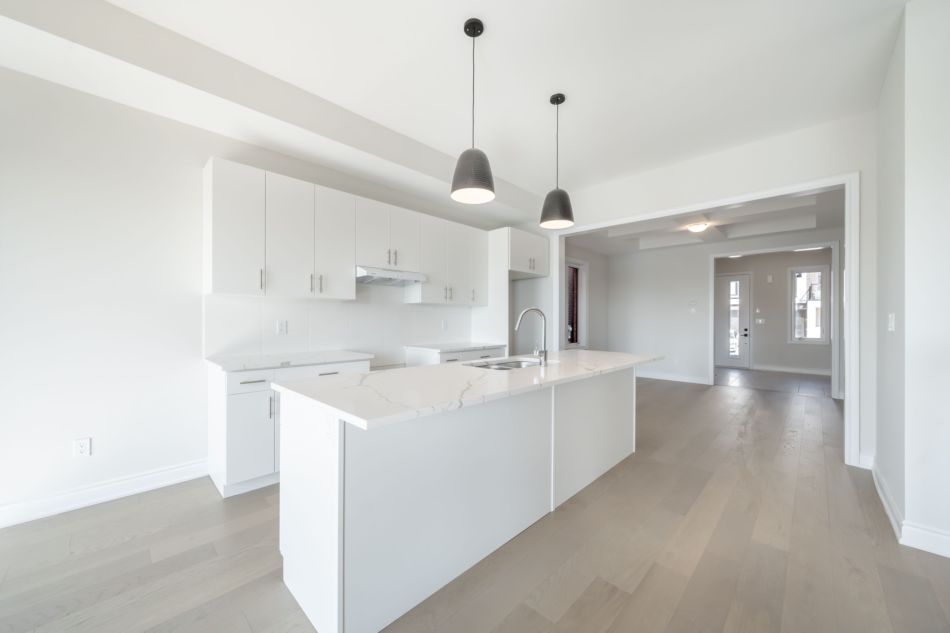


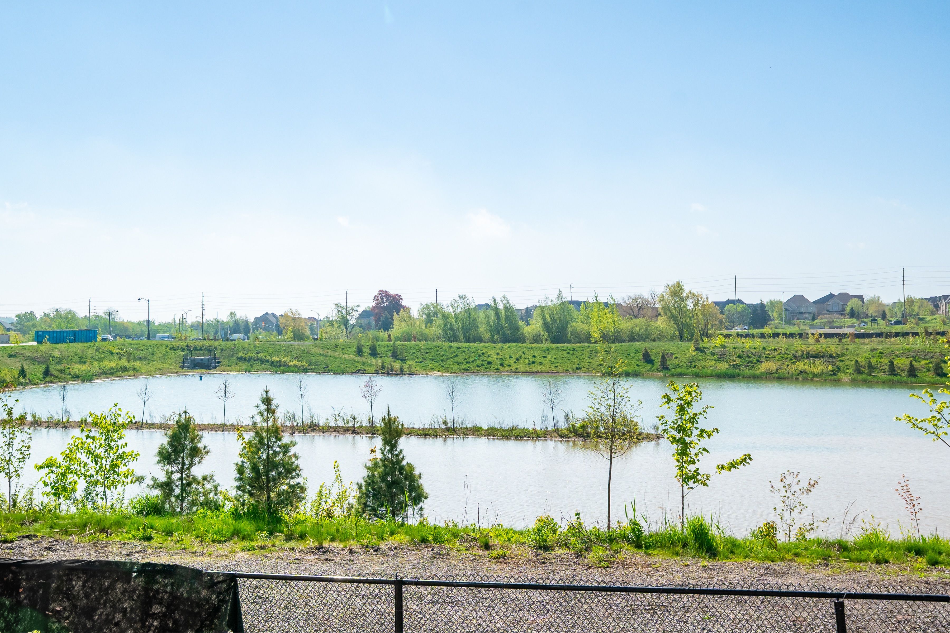




























 Properties with this icon are courtesy of
TRREB.
Properties with this icon are courtesy of
TRREB.![]()
Be the first to live in this exquisite, never-occupied end-unit townhome, masterfully built by Hallet Homes, where you can truly feel the difference. Located in the prestigious Joshua Creek Montage community, this home blends luxurious living with everyday convenience. Backing directly onto a tranquil pond, this property offers both privacy and picturesque views. With over $50,000 in premium upgrades, youll enjoy refined details throughoutcoffered ceilings, modern finishes, quartz countertops, and a thoughtfully designed open-concept layout.The home features four generous bedrooms, expansive windows for natural light, a cozy gas fireplace overlooking the pond and backyard, beautiful staircases, and multiple balconies. The primary suite includes a spa-inspired 5-piece ensuite with a standalone tub and dual vanities. A finished basement with a full 4-piece bathroom adds versatile living space, and the second-floor laundry includes a built-in sink for added convenience. Soaring 9-foot ceilings enhance the spacious feel throughout. Ideally located just minutes from major highways, renowned schools, big-name retailers, restaurants, cafés, and more everything you need is close at hand. This exceptional home awaits you. Book your appointment today! *Kitchen Appliances Virtually Illustrated - Ordered and To Be Installed*.
- HoldoverDays: 90
- Architectural Style: 3-Storey
- Property Type: Residential Freehold
- Property Sub Type: Att/Row/Townhouse
- DirectionFaces: South
- GarageType: Built-In
- Directions: Located on the North Side of Dundas St E
- Parking Features: Private
- ParkingSpaces: 1
- Parking Total: 2
- WashroomsType1: 1
- WashroomsType1Level: Main
- WashroomsType2: 1
- WashroomsType2Level: Second
- WashroomsType3: 2
- WashroomsType3Level: Second
- WashroomsType4: 1
- WashroomsType4Level: Basement
- BedroomsAboveGrade: 4
- Interior Features: Other
- Basement: Finished
- Cooling: Central Air
- HeatSource: Gas
- HeatType: Forced Air
- LaundryLevel: Upper Level
- ConstructionMaterials: Brick
- Roof: Flat
- Pool Features: None
- Sewer: Sewer
- Foundation Details: Unknown
- Parcel Number: 249303478
| School Name | Type | Grades | Catchment | Distance |
|---|---|---|---|---|
| {{ item.school_type }} | {{ item.school_grades }} | {{ item.is_catchment? 'In Catchment': '' }} | {{ item.distance }} |

