$3,000
#208 - 475 Bramalea Road, Brampton, ON L6T 2X3
Southgate, Brampton,
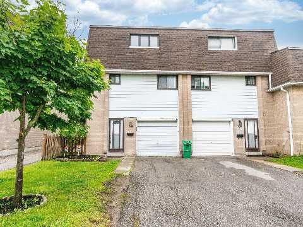
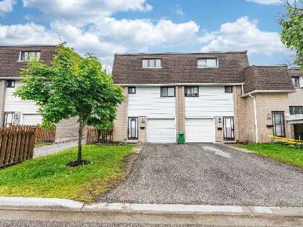
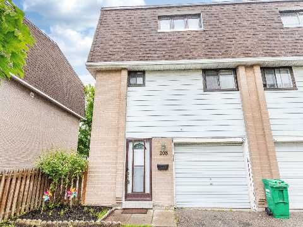
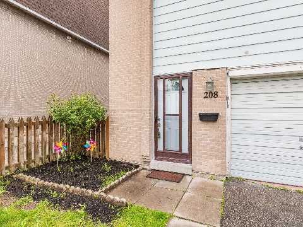
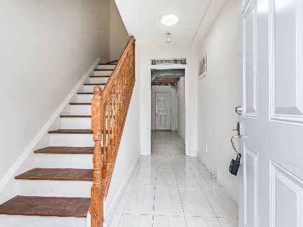
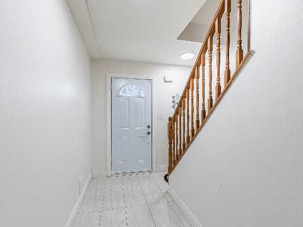
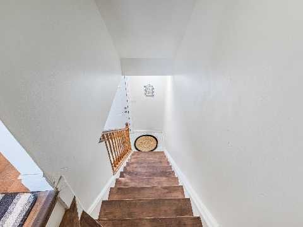
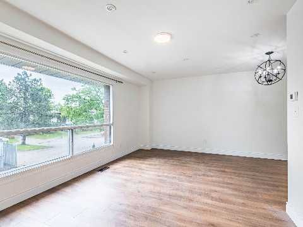
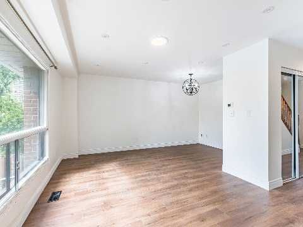
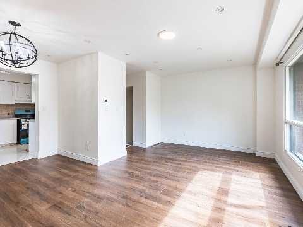
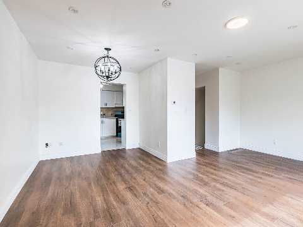
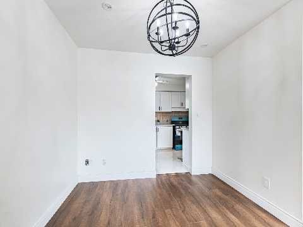
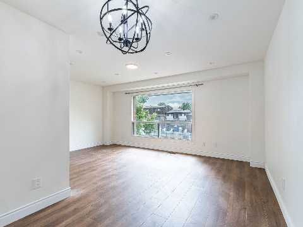
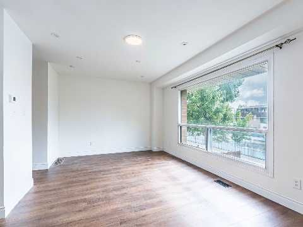
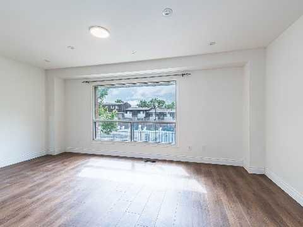
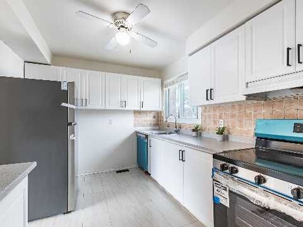
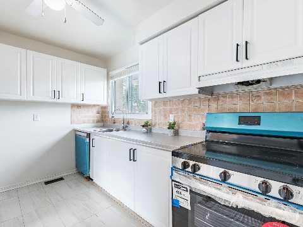
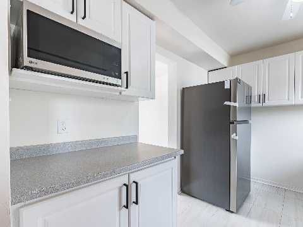
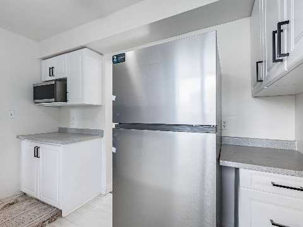
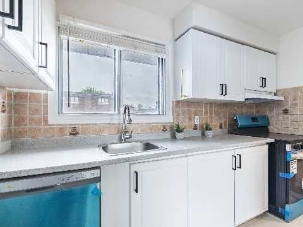
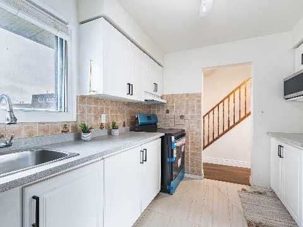
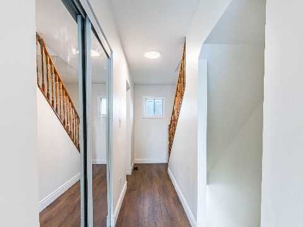
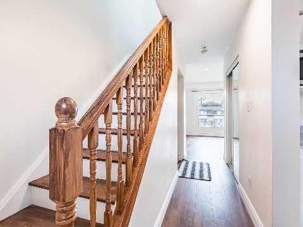
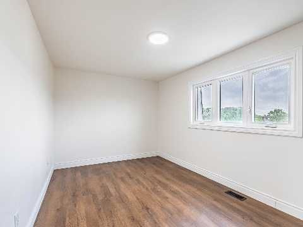
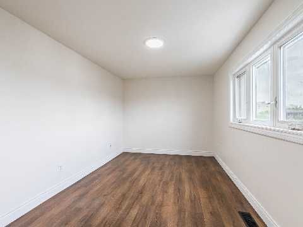

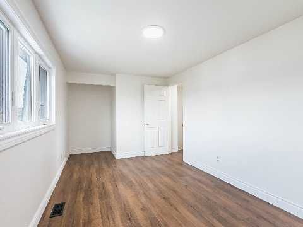
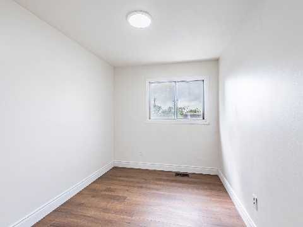
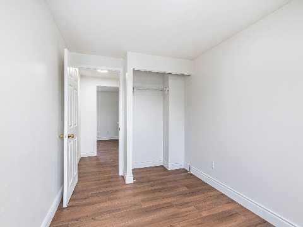
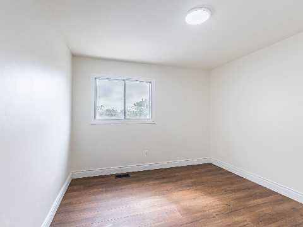
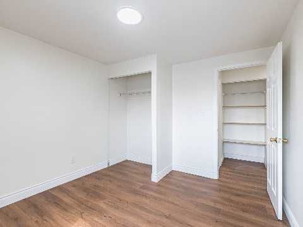
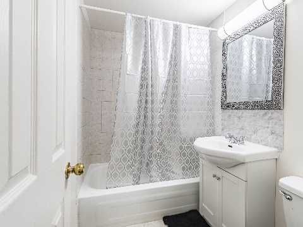
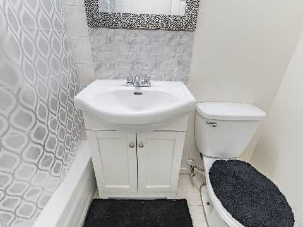
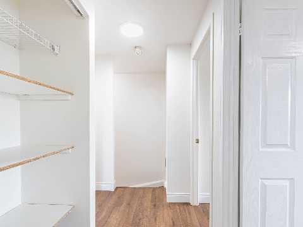
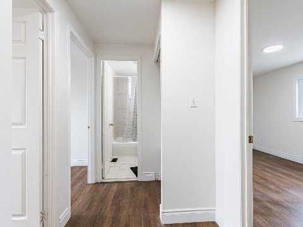
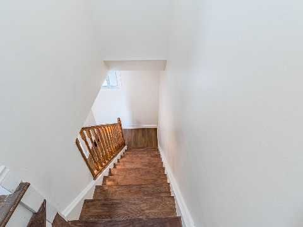
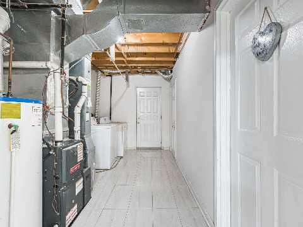
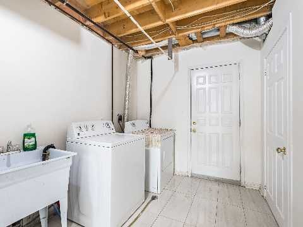
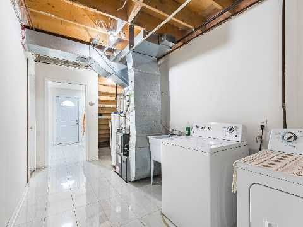
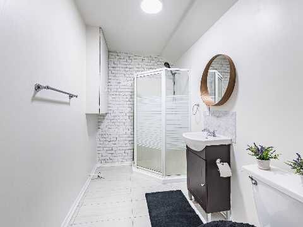
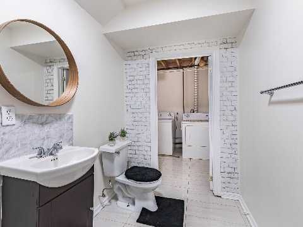
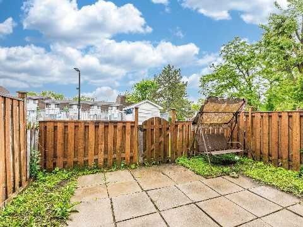
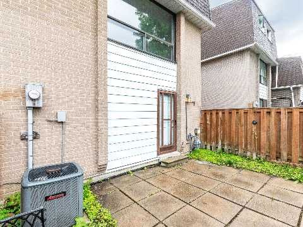
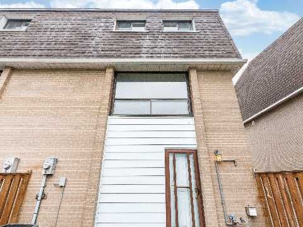
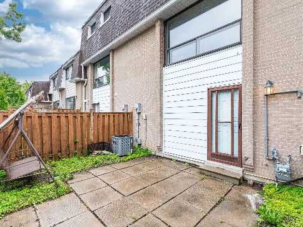
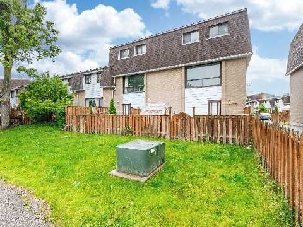
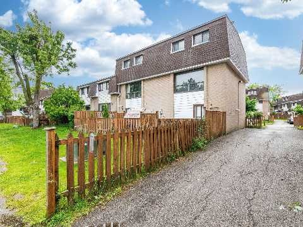
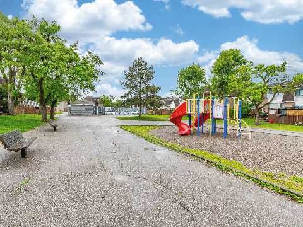
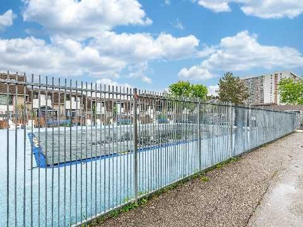
 Properties with this icon are courtesy of
TRREB.
Properties with this icon are courtesy of
TRREB.![]()
Welcome to your new rental home! This spacious and well-maintained 3-bedroom townhouse (entire property not shared) offers the feel of a semi-detached home in a highly desirable corner unit. Nestled in a sought-after community, this beautifully upgraded townhouse comes with fantastic lifestyle perks including a condo-maintained outdoor pool just steps from your private backyard. Located directly across from the vibrant Chinguacousy Park, you will have year-round access to volleyball courts, ski hills, a track and field, playgrounds, a peaceful pond, and picnic areas perfect for families and outdoor lovers. This move-in-ready rental features: Brand-new laminate flooring throughout Modern flat ceilings Freshly painted walls New stainless steel appliances in the kitchen Water and building insurance included in the maintenance fees. Just a short walk to Bramalea City Centre, the Brampton Transit Hub, top-rated schools and colleges, and only minutes from Brampton Civic Hospital, this home combines comfort and convenience in one of Brampton's most desirable neighborhoods. Don't miss this opportunity to rent a bright, spacious corner unit townhouse with easy access to everything you need. Book your showing today!
- HoldoverDays: 30
- Architectural Style: 3-Storey
- Property Type: Residential Condo & Other
- Property Sub Type: Condo Townhouse
- GarageType: Built-In
- Directions: Queen Street & Bramalea Rd
- Parking Features: Mutual
- ParkingSpaces: 1
- Parking Total: 2
- WashroomsType1: 1
- WashroomsType1Level: Third
- WashroomsType2: 1
- WashroomsType2Level: Main
- BedroomsAboveGrade: 3
- Interior Features: Carpet Free, Separate Hydro Meter, Water Heater
- Basement: Walk-Out, Unfinished
- Cooling: Central Air
- HeatSource: Gas
- HeatType: Forced Air
- LaundryLevel: Main Level
- ConstructionMaterials: Brick, Vinyl Siding
- PropertyFeatures: Fenced Yard, Hospital, Public Transit, Rec./Commun.Centre, School, Library
| School Name | Type | Grades | Catchment | Distance |
|---|---|---|---|---|
| {{ item.school_type }} | {{ item.school_grades }} | {{ item.is_catchment? 'In Catchment': '' }} | {{ item.distance }} |

