$3,850
#10 - 3045 Gladeside Avenue, Oakville, ON L6M 0R3
1008 - GO Glenorchy, Oakville,
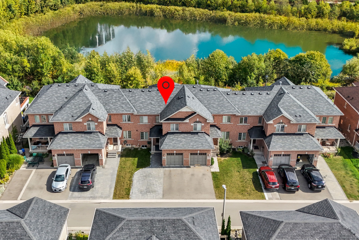


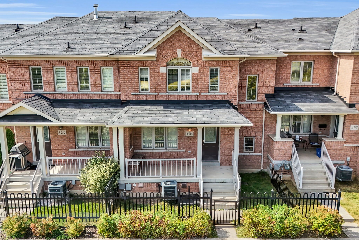
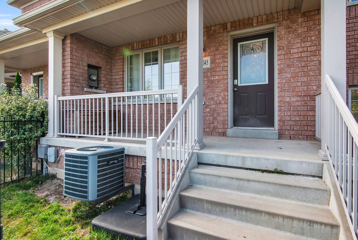
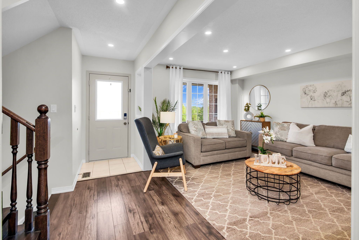
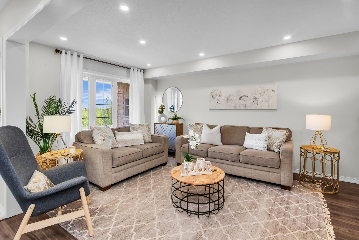
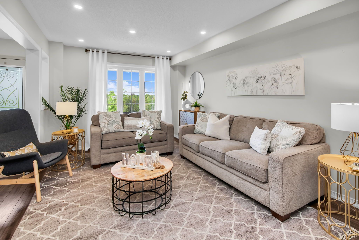
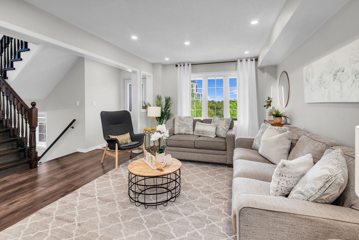
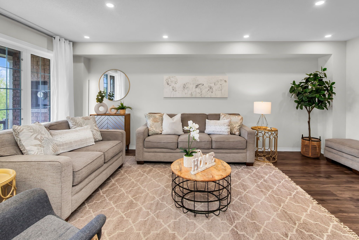
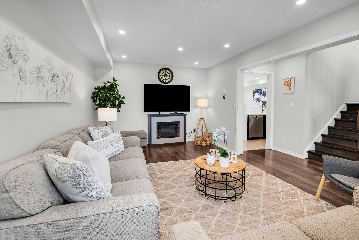
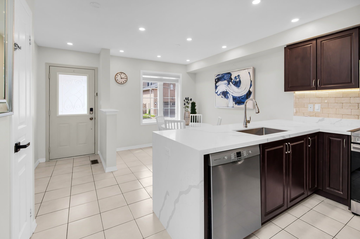
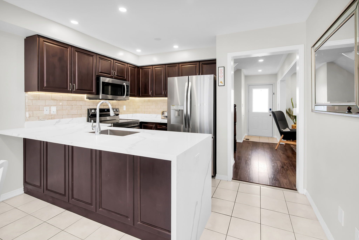
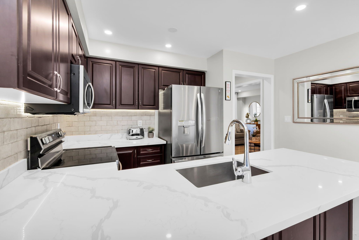
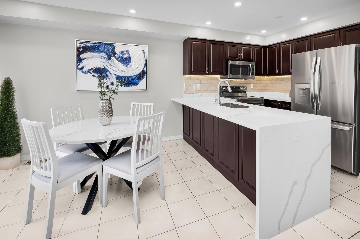
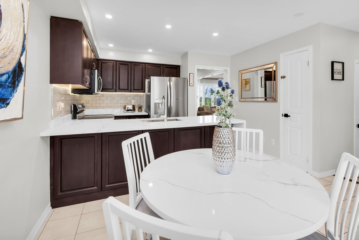
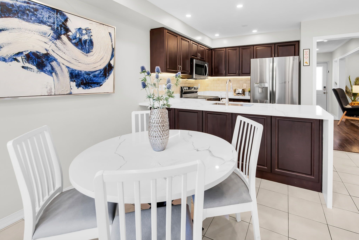
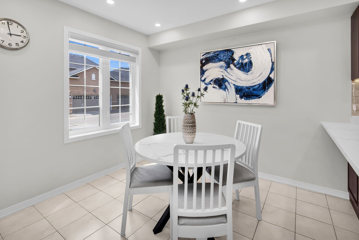
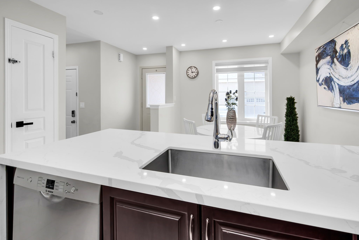
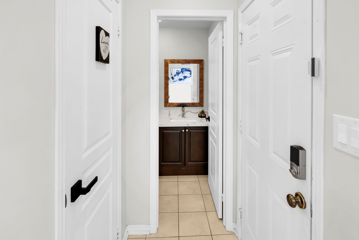
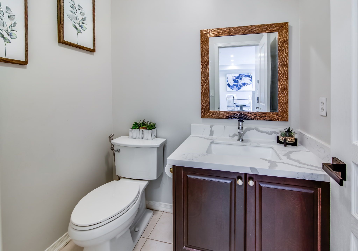

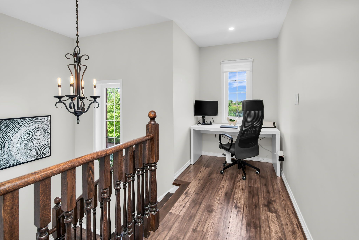
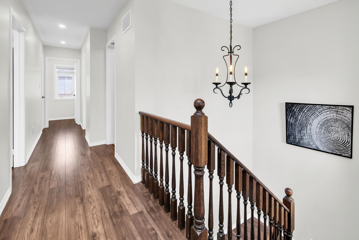
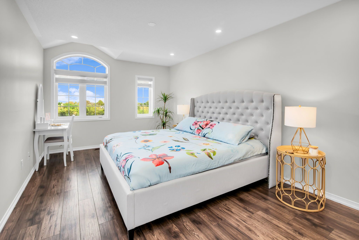
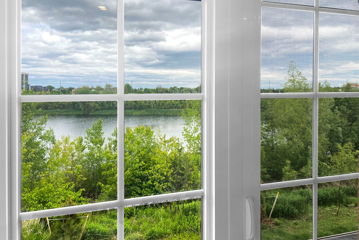
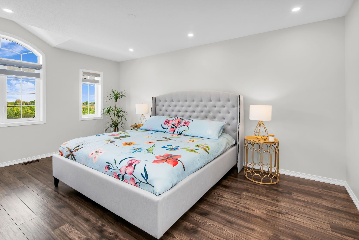
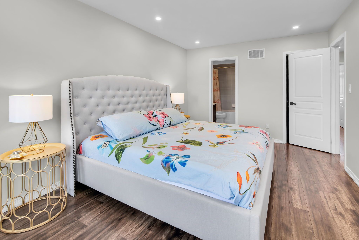
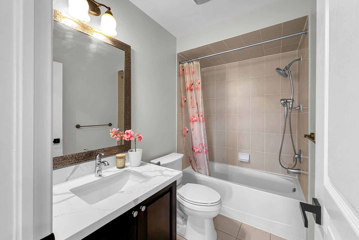
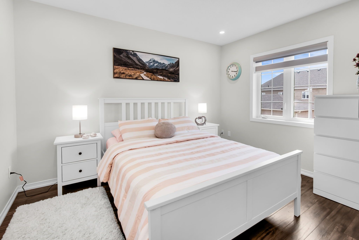
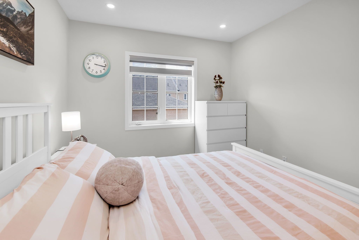
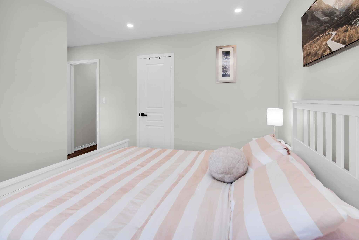
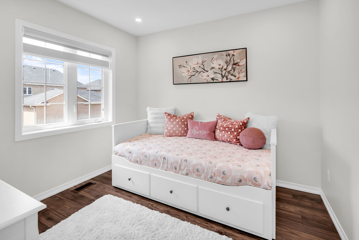
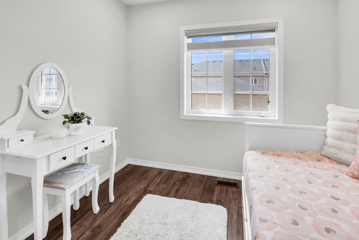
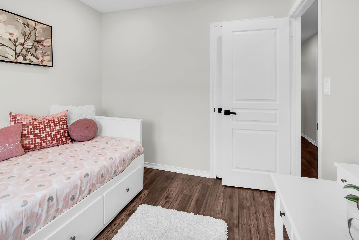
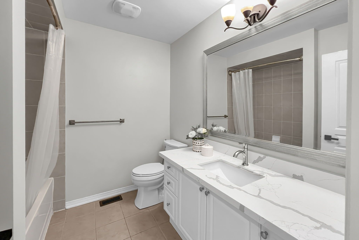
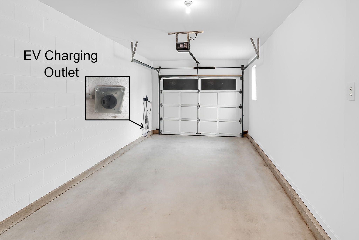
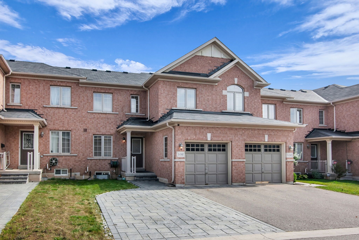
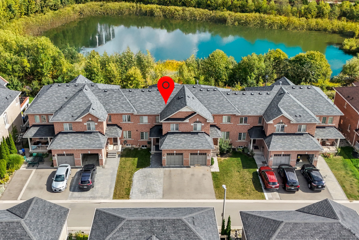
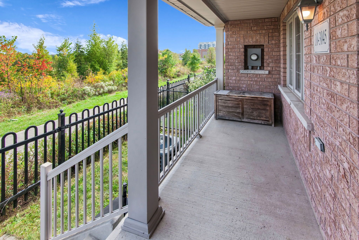

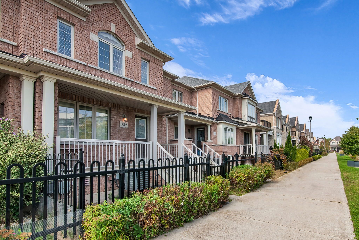
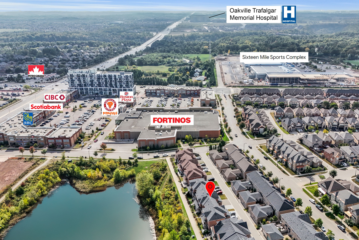
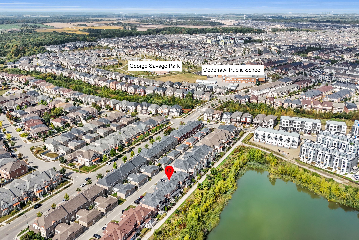
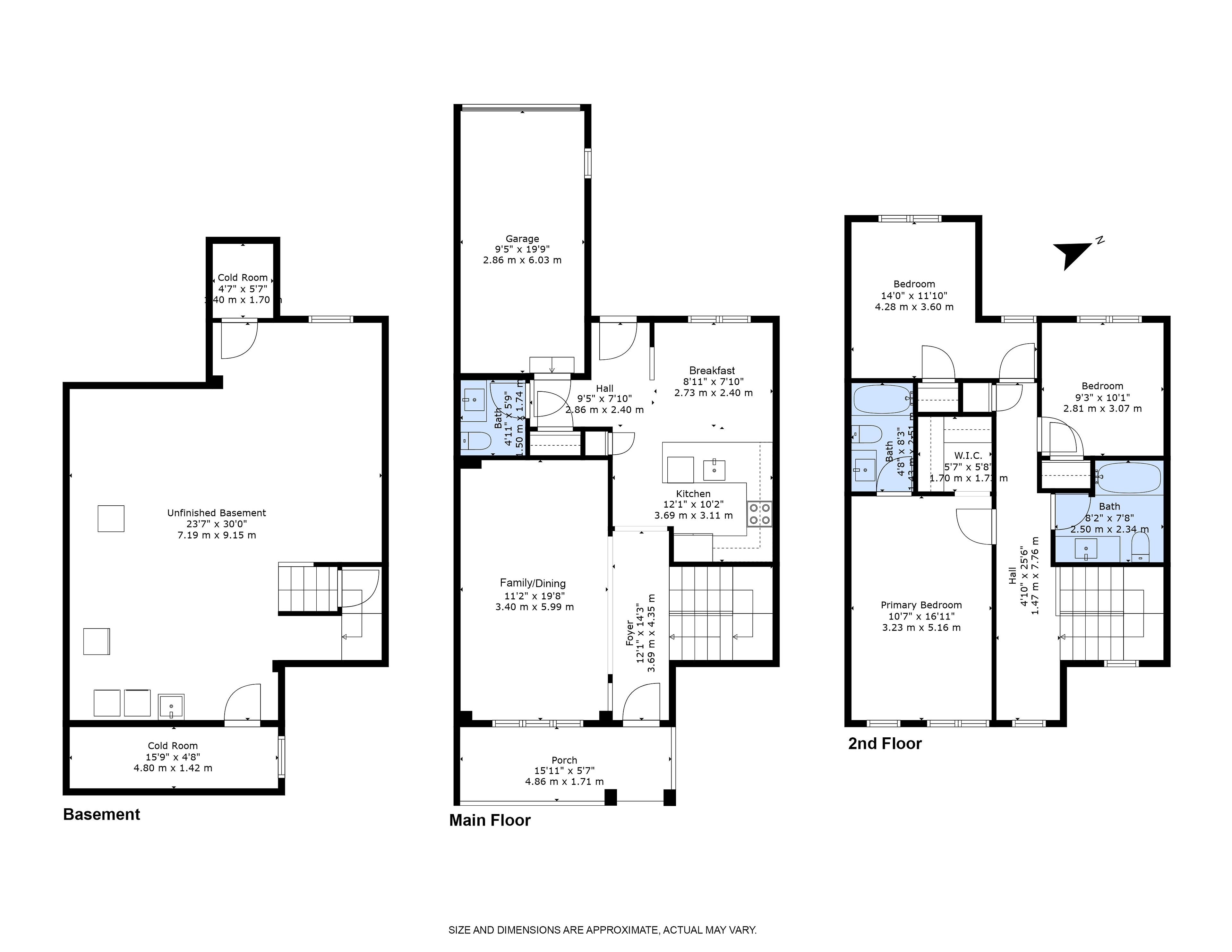
 Properties with this icon are courtesy of
TRREB.
Properties with this icon are courtesy of
TRREB.![]()
This well-maintained 3-bedroom townhouse is located in the highly desirable community of Rural Oakville. Backing onto a tranquil pond, the home offers a scenic view and is conveniently located near plazas, top-rated schools, parks, essential amenities, and just steps away from a bus stop. The interior features a bright, carpet-free layout with pot lights throughout both floors and upgraded zebra blinds. The kitchen has been thoughtfully renovated with quartz countertops and a full set of brand-new stainless steel appliances, including a French-door refrigerator, dishwasher, and electric range. Upstairs, you'll find three spacious bedrooms, including a comfortable and private primary suite. All bathrooms have also been upgraded with quartz countertops and new sinks, providing a cohesive and modern look throughout. This home includes parking for three vehicles, with one indoor garage space and two outdoor driveway spots. Additional upgrades include an EV charging station with dedicated wiring. With modern finishes, quality upgrades, and a well-designed layout, this home is ideal for families or professionals looking for a quiet yet connected place to live. The property is in immaculate condition. It is a great opportunity to lease a move-in-ready home in one of Oakville's most sought-after neighborhoods.
- HoldoverDays: 180
- Architectural Style: 2-Storey
- Property Type: Residential Freehold
- Property Sub Type: Att/Row/Townhouse
- DirectionFaces: East
- GarageType: Built-In
- Directions: Head North on Gladeside from Dundas Street West. Turn Right of Lane Road. Arrive at property.
- ParkingSpaces: 2
- Parking Total: 3
- WashroomsType1: 1
- WashroomsType1Level: Main
- WashroomsType2: 1
- WashroomsType2Level: Second
- WashroomsType3: 1
- WashroomsType3Level: Second
- BedroomsAboveGrade: 3
- Interior Features: None
- Basement: Full, Unfinished
- Cooling: Central Air
- HeatSource: Gas
- HeatType: Forced Air
- LaundryLevel: Lower Level
- ConstructionMaterials: Brick Veneer
- Roof: Asphalt Shingle
- Pool Features: None
- Sewer: Sewer
- Foundation Details: Unknown
- Parcel Number: 249290757
- LotSizeUnits: Feet
- LotDepth: 76.58
- LotWidth: 24.65
- PropertyFeatures: Electric Car Charger, Hospital, Park, Public Transit, Rec./Commun.Centre, Library
| School Name | Type | Grades | Catchment | Distance |
|---|---|---|---|---|
| {{ item.school_type }} | {{ item.school_grades }} | {{ item.is_catchment? 'In Catchment': '' }} | {{ item.distance }} |

