$2,650
$150#144 - 4975 Southampton Drive, Mississauga, ON L5M 8C9
Churchill Meadows, Mississauga,
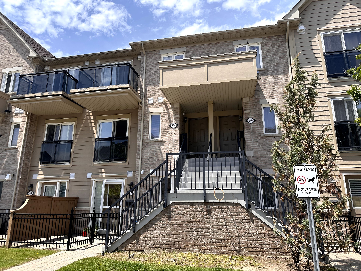
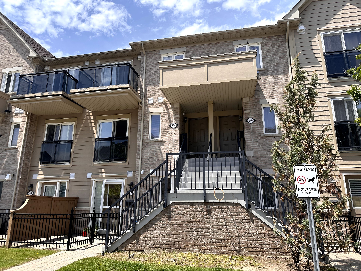
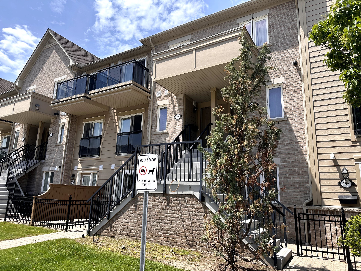
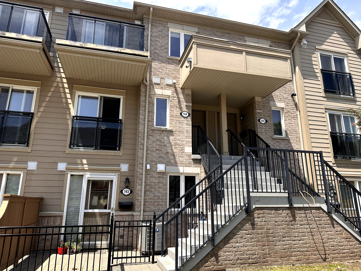
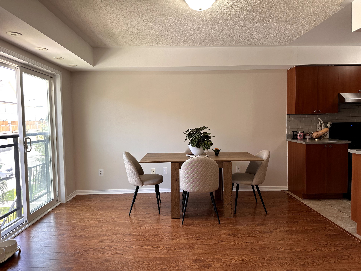
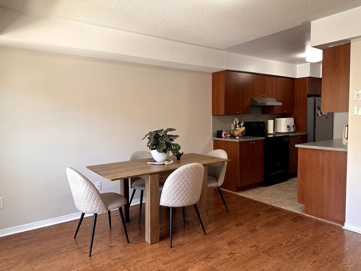
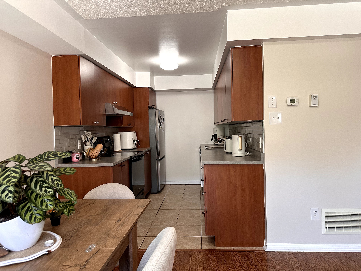
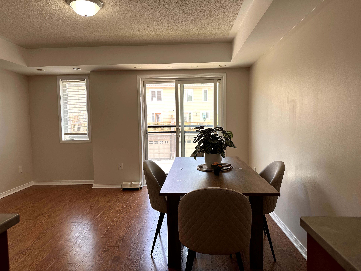
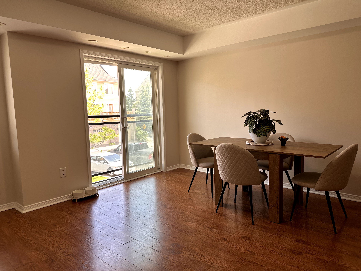
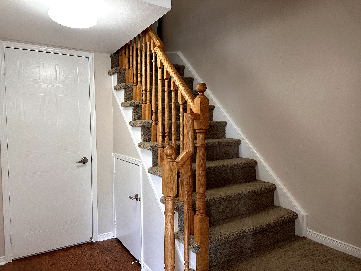
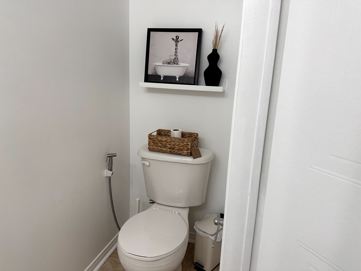
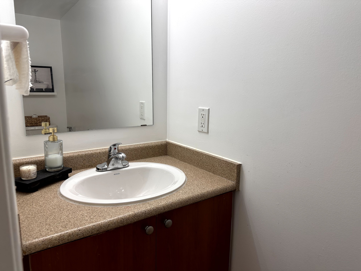
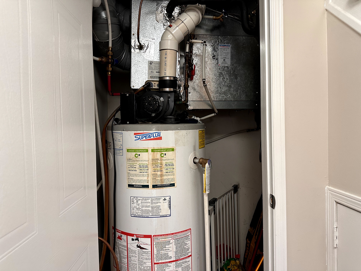
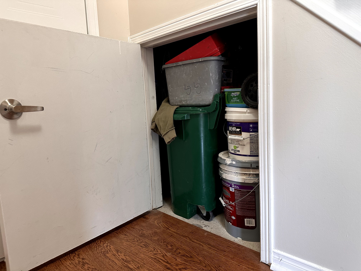
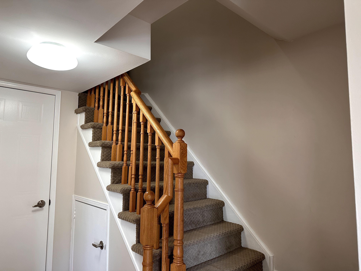
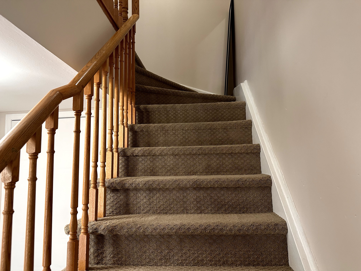
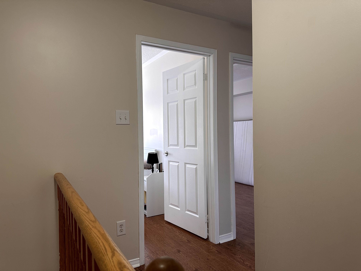
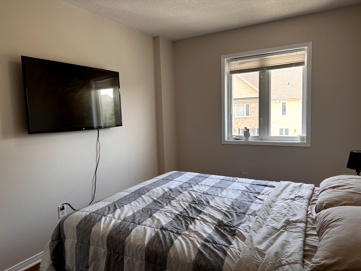
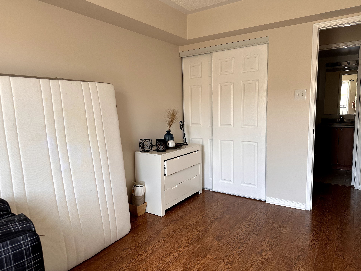
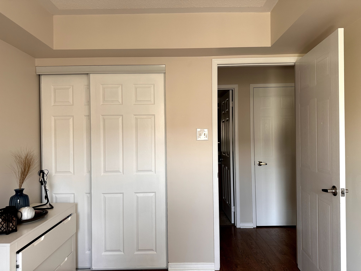
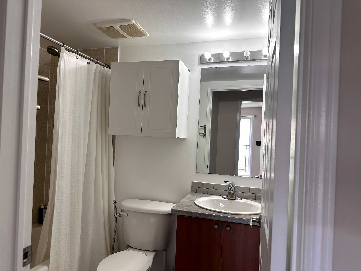
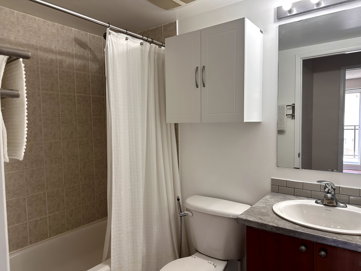
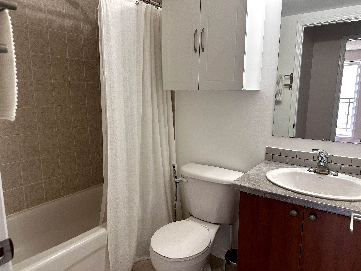
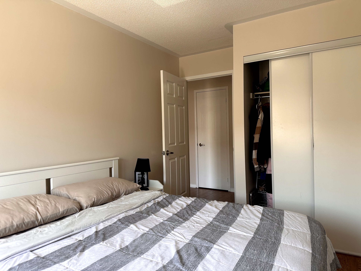
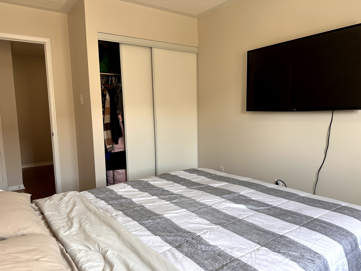
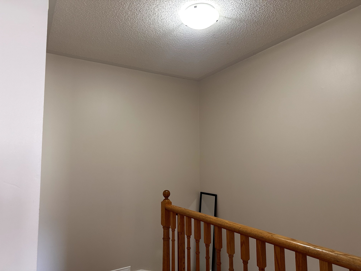
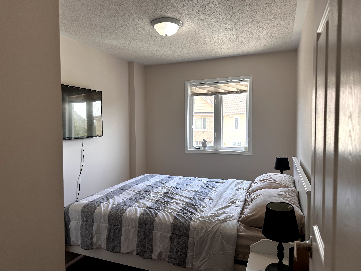
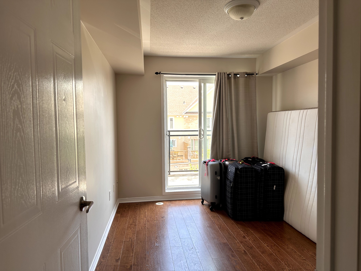

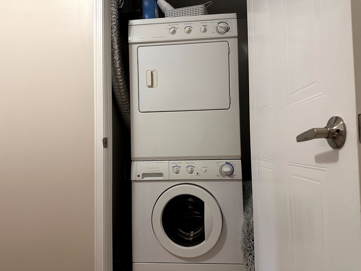
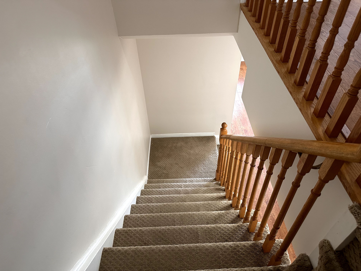
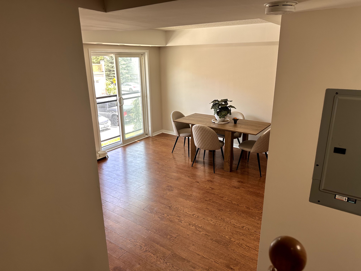
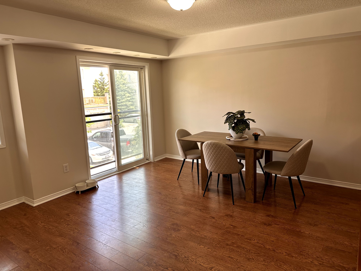
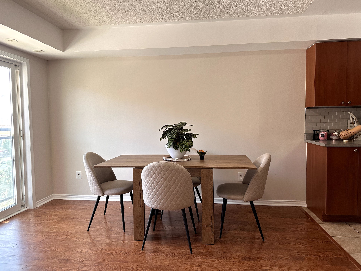
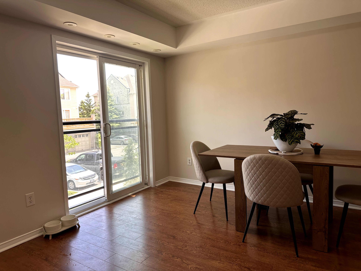
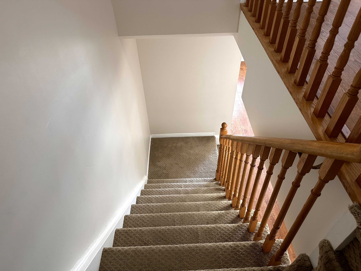
 Properties with this icon are courtesy of
TRREB.
Properties with this icon are courtesy of
TRREB.![]()
For Lease in Churchill Meadows 2 Bed, 2 Bath Townhouse!Beautiful and bright 2-bedroom, 2-washroom townhouse with one parking spot, located in the sought-after Churchill Meadows community near Eglinton and Winston Churchill in Mississauga. This well-maintained home offers a functional layout, modern finishes, and unbeatable convenience. Close to top-rated schools like Stephen Lewis Secondary, Erin Centre Middle School, and Oscar Peterson Public School, its perfect for small families or professionals. Enjoy quick access to shopping plazas, restaurants, parks, grocery stores, and more. Public transit is just steps away and major highways (403/407/QEW) are within minutes for an easy commute. Newcomers with conditions are welcome move in and start enjoying everything this vibrant neighborhood has to offer!
- HoldoverDays: 30
- Architectural Style: 2-Storey
- Property Type: Residential Condo & Other
- Property Sub Type: Condo Townhouse
- GarageType: Surface
- Directions: Eglinton Av to Southampton
- Parking Features: Private
- ParkingSpaces: 1
- Parking Total: 1
- WashroomsType1: 1
- WashroomsType1Level: Second
- WashroomsType2: 1
- WashroomsType2Level: Main
- BedroomsAboveGrade: 2
- Interior Features: None
- Basement: None
- Cooling: Central Air
- HeatSource: Gas
- HeatType: Forced Air
- LaundryLevel: Main Level
- ConstructionMaterials: Brick
- PropertyFeatures: Public Transit, School, School Bus Route
| School Name | Type | Grades | Catchment | Distance |
|---|---|---|---|---|
| {{ item.school_type }} | {{ item.school_grades }} | {{ item.is_catchment? 'In Catchment': '' }} | {{ item.distance }} |

