$3,100
54 Elmer Moss Avenue, Caledon, ON L7C 3H1
Caledon East, Caledon,
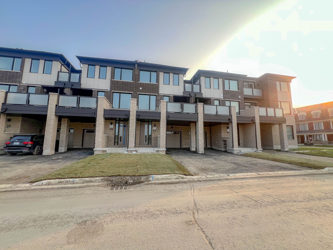
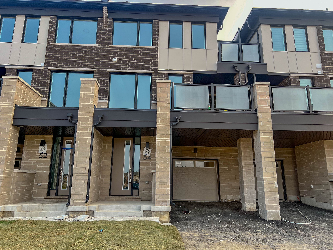
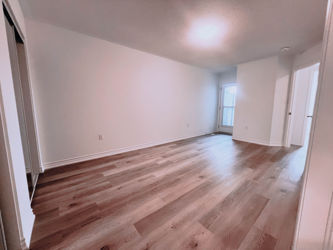
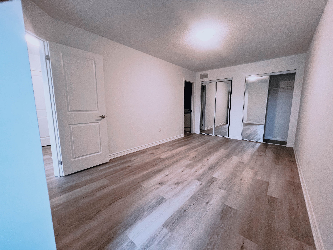
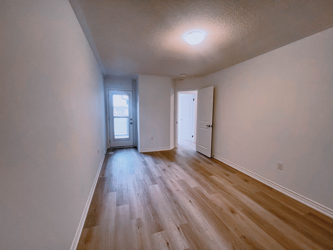
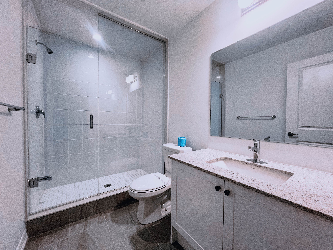
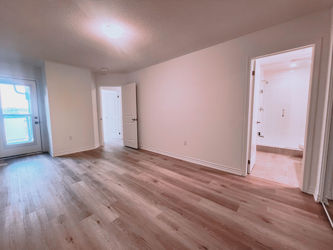
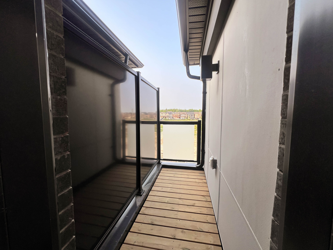
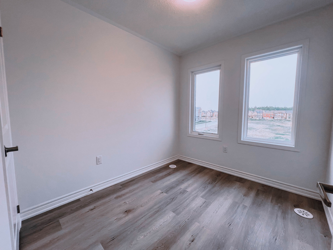
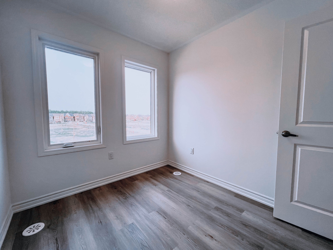
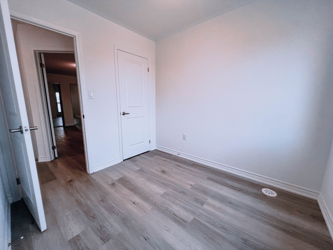
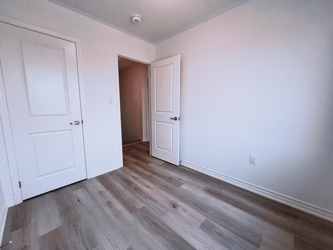
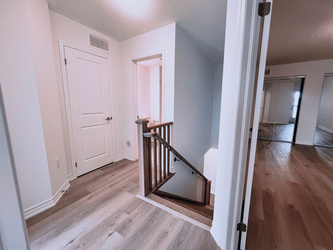
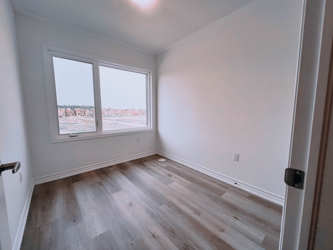
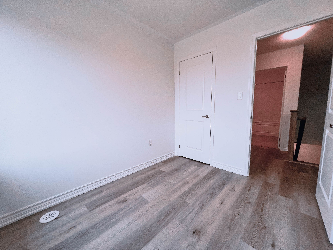
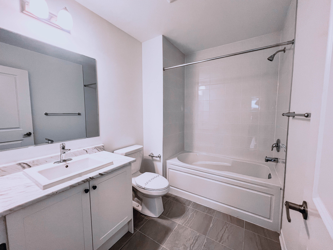
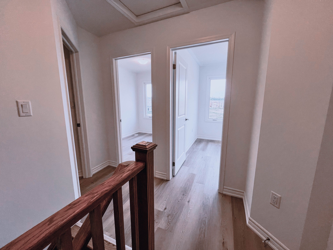
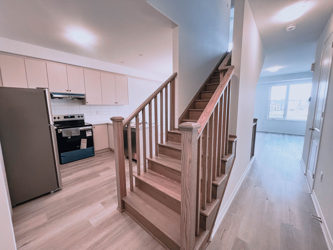
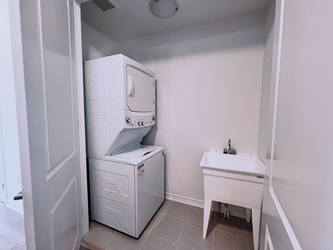
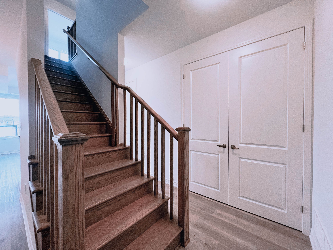
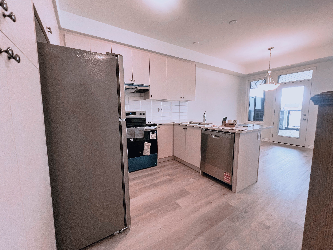
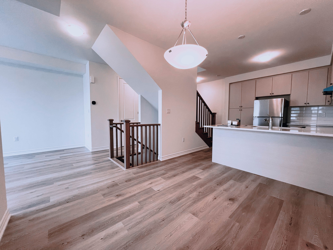
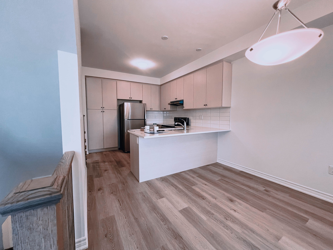
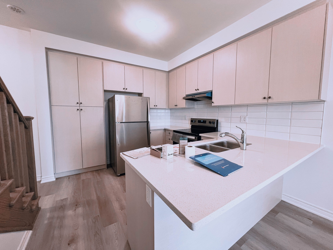

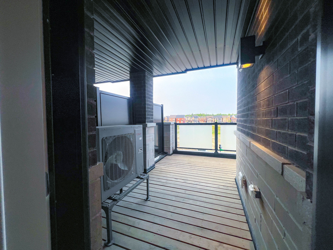
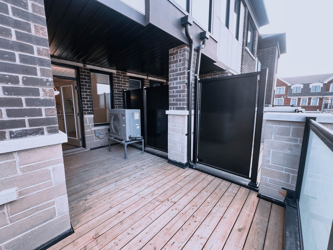
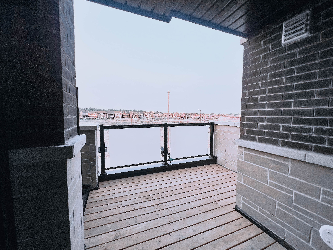
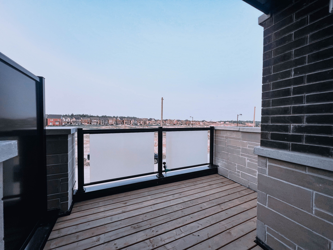

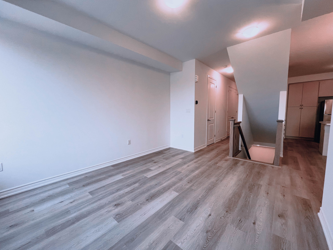
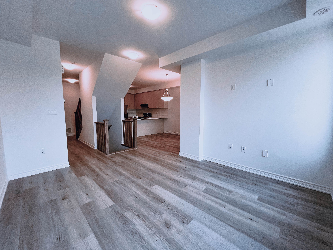
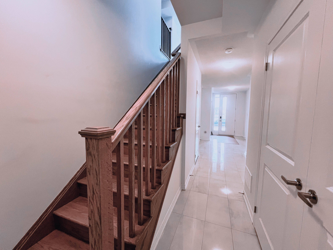
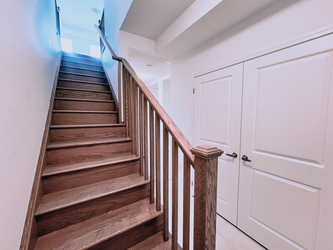
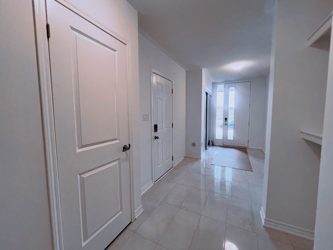
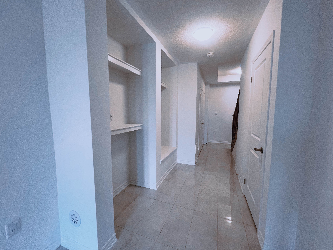
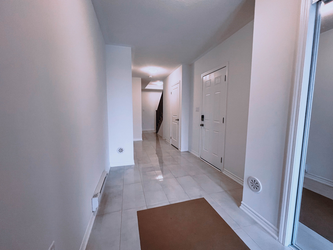
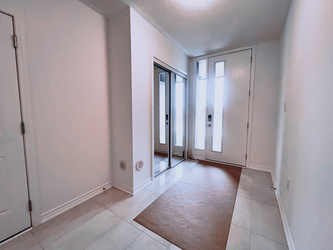
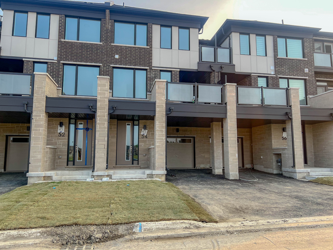
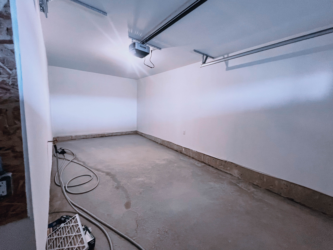
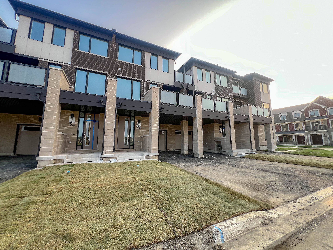
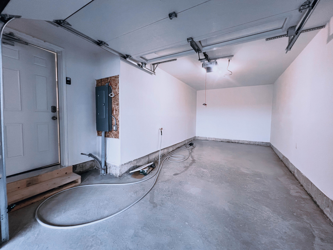
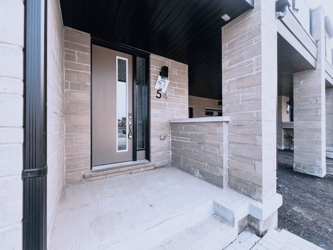
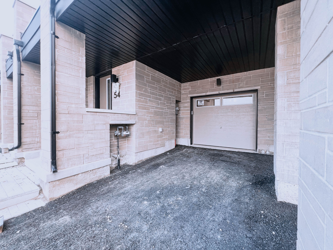

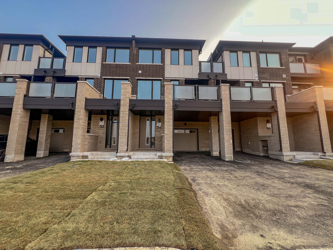
 Properties with this icon are courtesy of
TRREB.
Properties with this icon are courtesy of
TRREB.![]()
Be the First to Call This Home! Stylish, Never-Lived-In Townhome in Caledon's Coveted Ellis Lane Community Brand new 3-bedroom, 3-bathroom townhome, thoughtfully crafted for today's lifestyle. Located in the heart of Ellis Lane, one of Caledon's most desirable new communities, this home blends sleek design with everyday comfort. The bright and airy open-concept layout features soaring 9-foot ceilings, oversized windows that bathe the home in natural light, and not one, but two private balconies-perfect for your morning coffee or evening unwind. Brand new kitchen with stainless steel appliances, and generous cabinetry, seamlessly connecting to the dining and living areas-ideal for entertaining or relaxed family dinners. Primary suite with his and her closet and attached washroom. Two additional bedrooms offer space and flexibility for kids, guests, or a home office. Enjoy the best of Caledon living-just minutes to Highways 410 and 9. Minutes away from the Mt. Pleasant GO Station & Cassie Campbell Community center. Easy access to Toronto or Mississauga. Close to top-rated schools, shopping, dining, and scenic trails like the Caledon Trailway, this is where modern comfort meets nature.
- HoldoverDays: 90
- Architectural Style: 3-Storey
- Property Type: Residential Freehold
- Property Sub Type: Att/Row/Townhouse
- DirectionFaces: West
- GarageType: Attached
- Directions: Chinguacousy & Mayfield
- ParkingSpaces: 2
- Parking Total: 3
- WashroomsType1: 1
- WashroomsType1Level: Second
- WashroomsType2: 2
- WashroomsType2Level: Third
- BedroomsAboveGrade: 3
- Interior Features: Carpet Free
- Basement: None
- Cooling: Central Air
- HeatSource: Gas
- HeatType: Forced Air
- ConstructionMaterials: Brick
- Roof: Asphalt Shingle
- Pool Features: None
- Sewer: Sewer
- Foundation Details: Concrete
| School Name | Type | Grades | Catchment | Distance |
|---|---|---|---|---|
| {{ item.school_type }} | {{ item.school_grades }} | {{ item.is_catchment? 'In Catchment': '' }} | {{ item.distance }} |

