$3,450
1374 Ripplewood Avenue, Oakville, ON L6M 4L8
1012 - NW Northwest, Oakville,

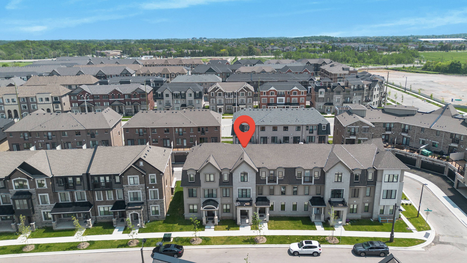
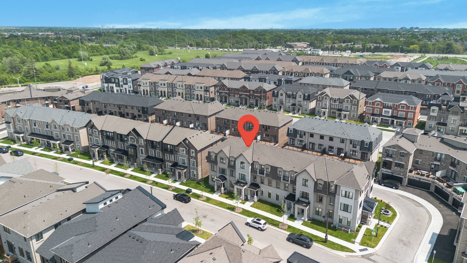
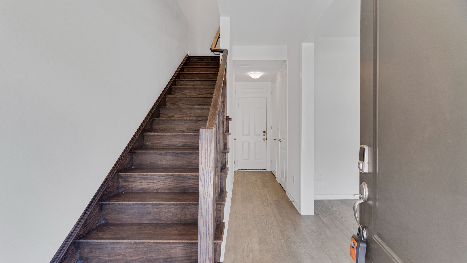

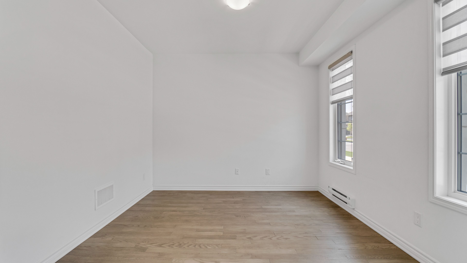
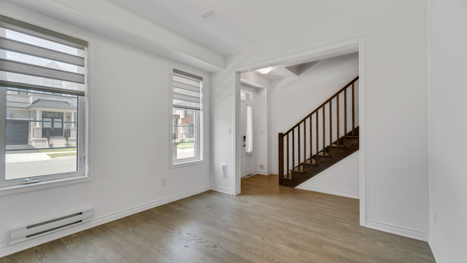
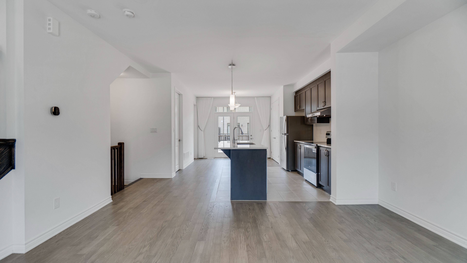

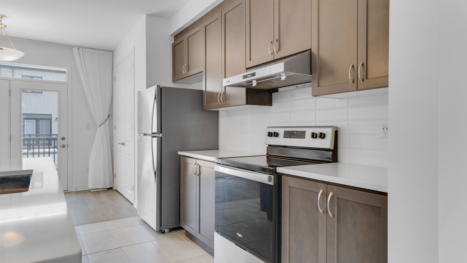
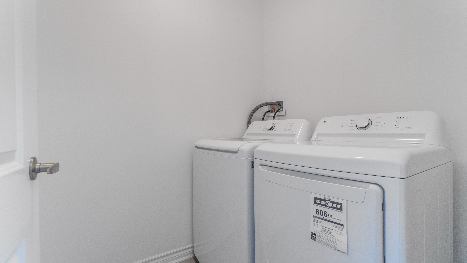
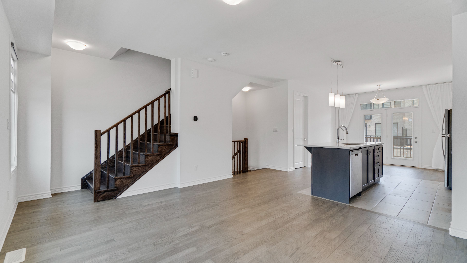
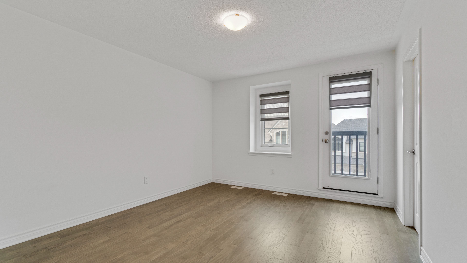
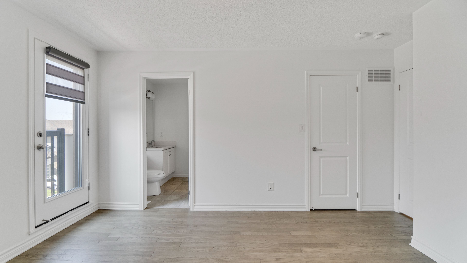
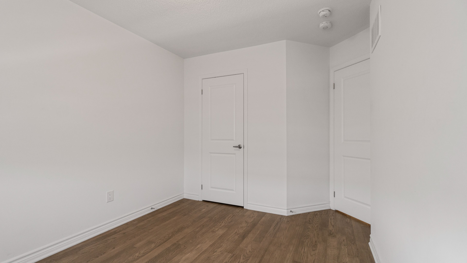
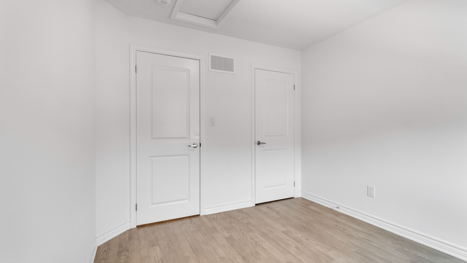


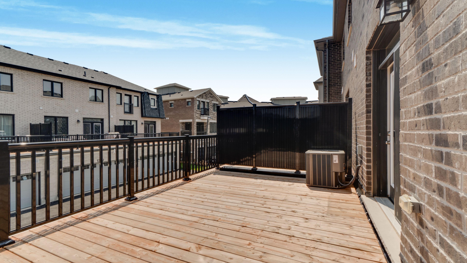
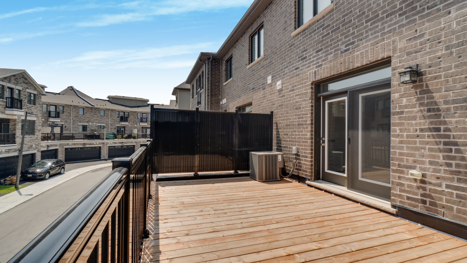
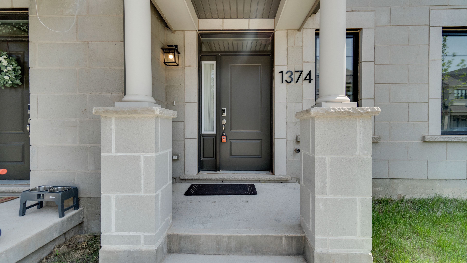
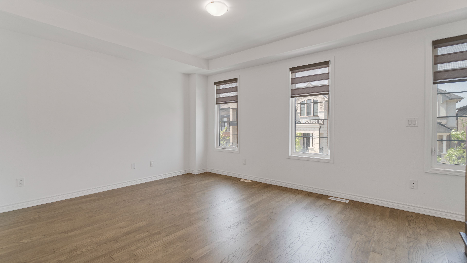

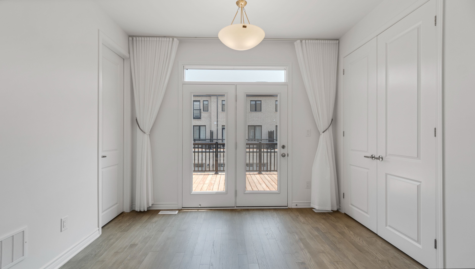
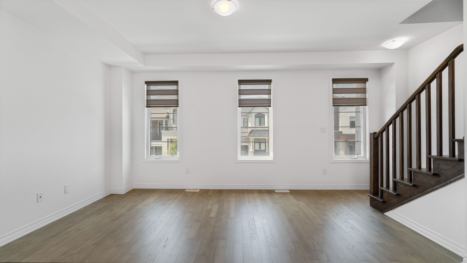
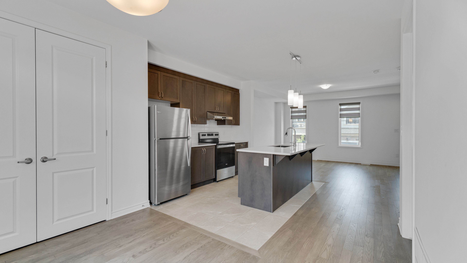
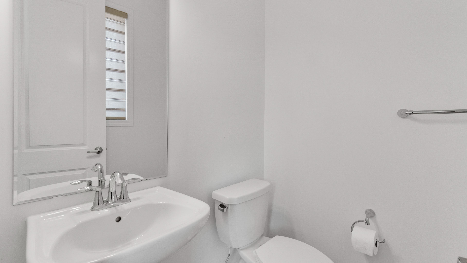

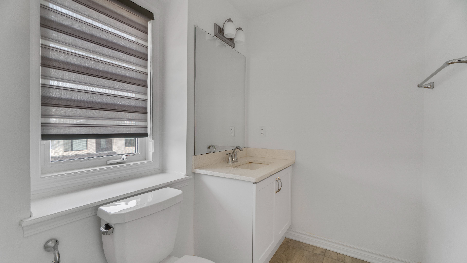
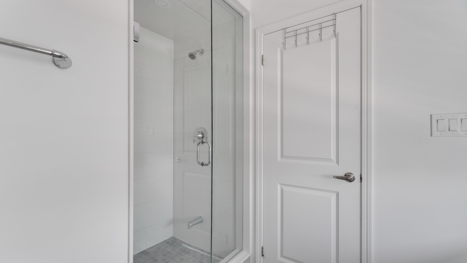
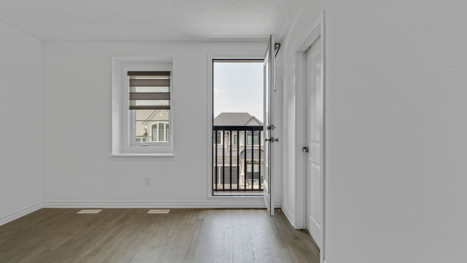
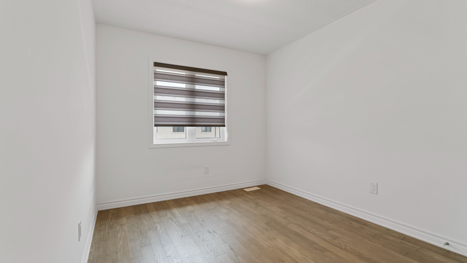
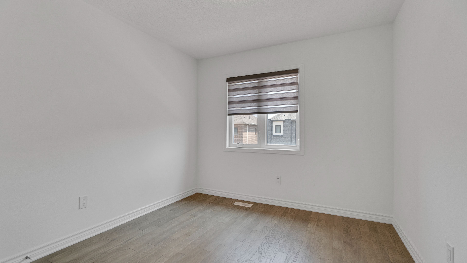
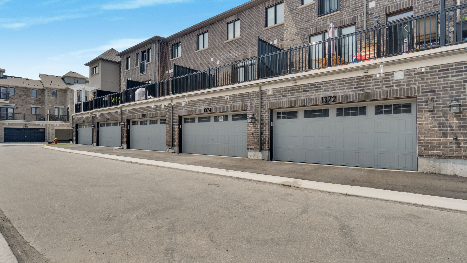
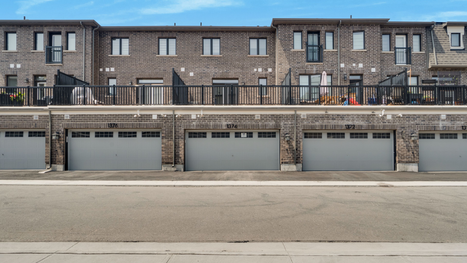
 Properties with this icon are courtesy of
TRREB.
Properties with this icon are courtesy of
TRREB.![]()
Prime Location! Brand New, Spacious & Luxurious 3-Bedroom Mattamy Townhome located in the highly sought-after Preserve West neighbourhood. This beautifully designed home offers a ground floor open area that enhances the spacious feel throughout, Lower Den with a Office area. Enjoy a bright and airy main floor with a generous living area and no carpetfeaturing stylish laminate flooring throughout for a modern, clean look.The contemporary kitchen boasts stainless steel appliances, quartz countertops, and a center island, with a walkout to a large private balconyperfect for relaxing or entertaining.Ideally situated near Oakville Hospital, Sixteen Mile Creek, shopping centers, restaurants, and more, with quick access to Highway QEW and Halton Parkway.
- HoldoverDays: 30
- Architectural Style: 3-Storey
- Property Type: Residential Freehold
- Property Sub Type: Att/Row/Townhouse
- DirectionFaces: South
- GarageType: Attached
- Directions: Dundas & Third Line
- Parking Features: Private
- Parking Total: 2
- WashroomsType1: 1
- WashroomsType1Level: Second
- WashroomsType2: 1
- WashroomsType2Level: Third
- WashroomsType3: 1
- WashroomsType3Level: Third
- BedroomsAboveGrade: 3
- BedroomsBelowGrade: 1
- Interior Features: Carpet Free, Auto Garage Door Remote
- Cooling: Central Air
- HeatSource: Gas
- HeatType: Forced Air
- ConstructionMaterials: Brick
- Roof: Shingles
- Sewer: Sewer
- Foundation Details: Concrete
| School Name | Type | Grades | Catchment | Distance |
|---|---|---|---|---|
| {{ item.school_type }} | {{ item.school_grades }} | {{ item.is_catchment? 'In Catchment': '' }} | {{ item.distance }} |

