$5,200
135 High Street, Mississauga, ON L5H 1K4
Port Credit, Mississauga,
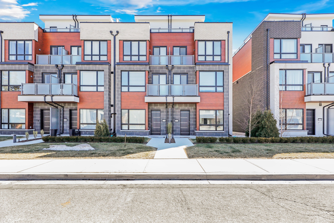
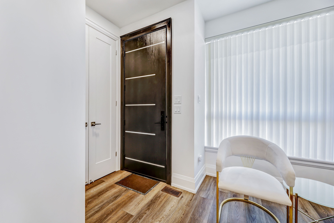
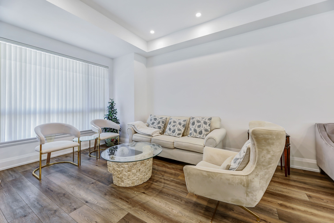
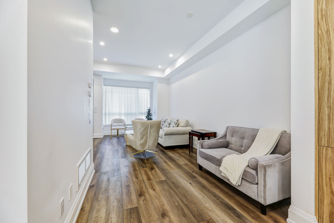
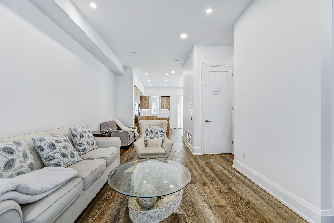
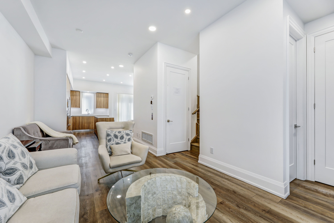
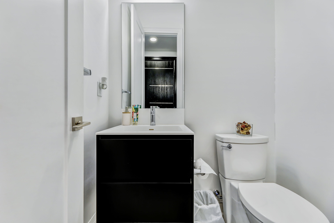
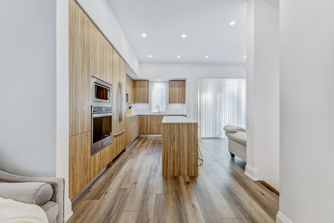
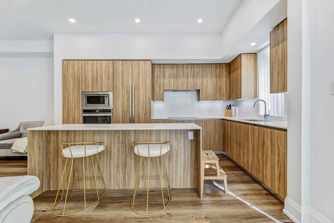
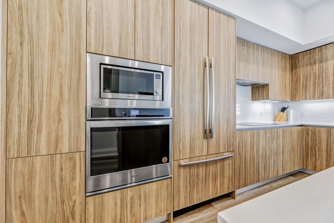
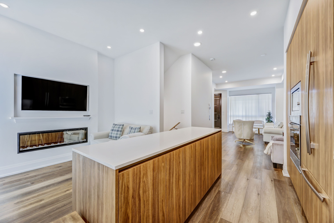

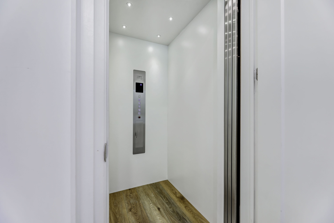
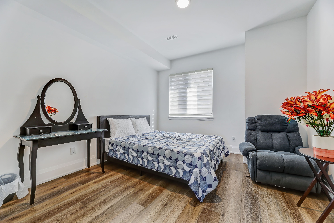
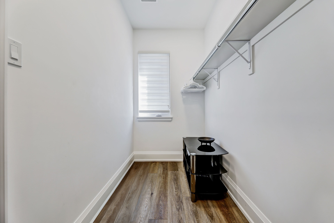
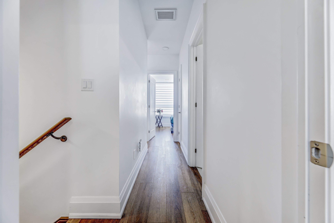
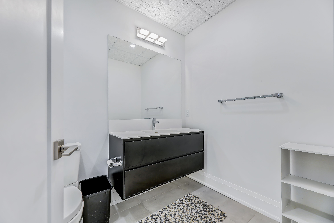
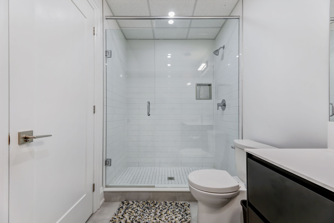
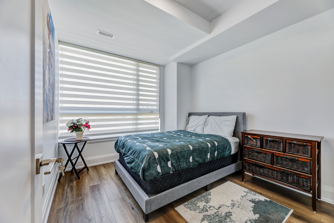
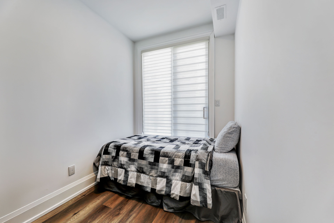
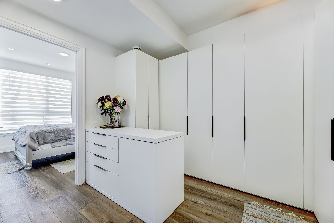
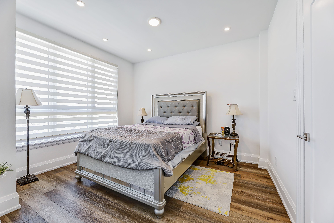
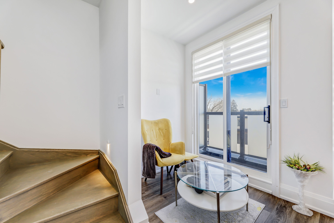
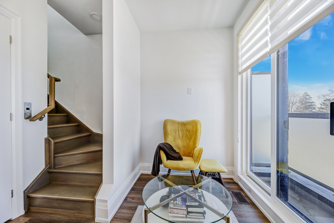
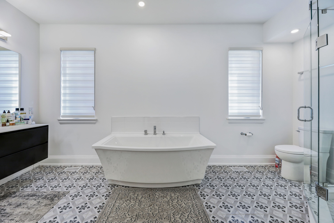
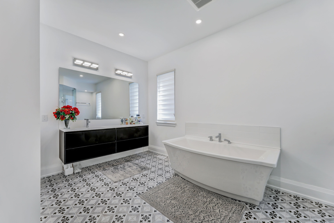
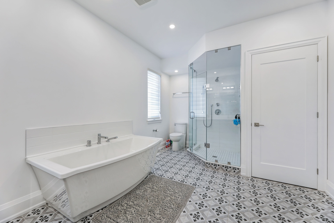
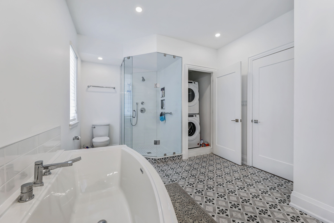

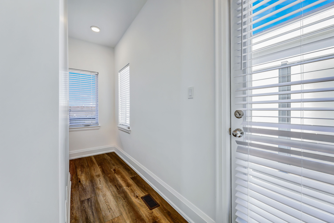
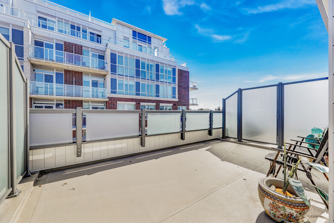
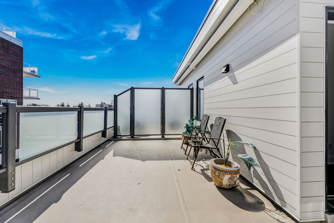
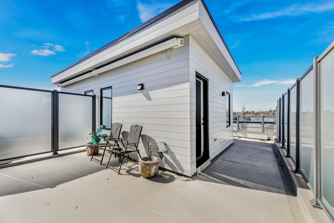
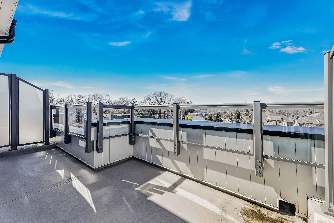
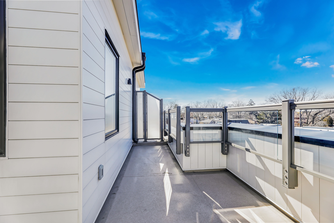
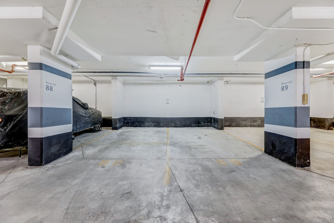

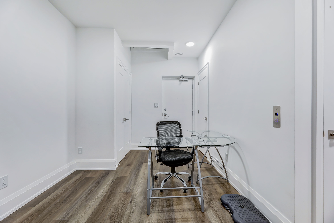
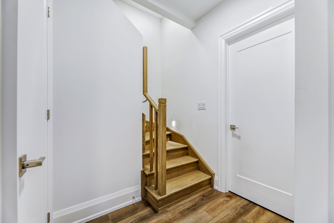
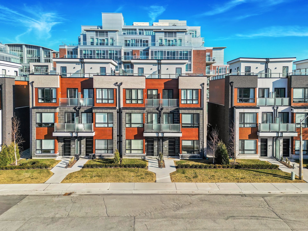
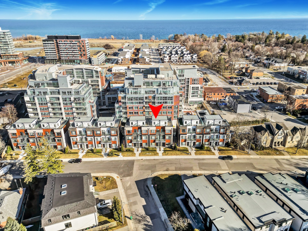
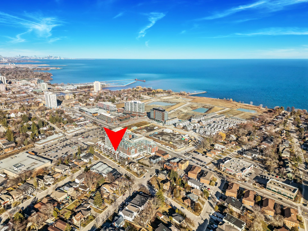
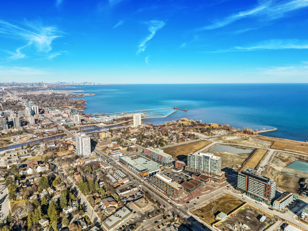
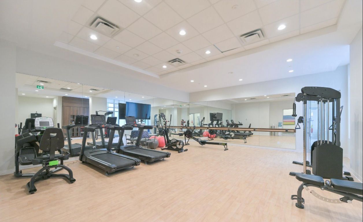
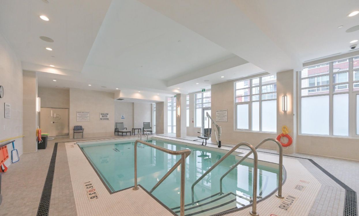
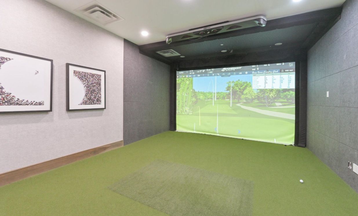
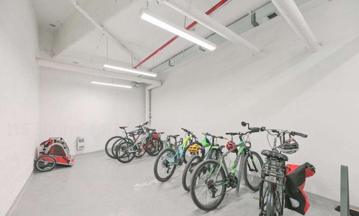
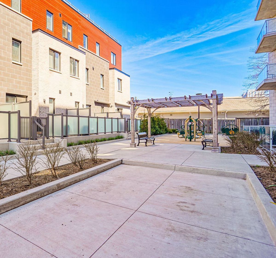
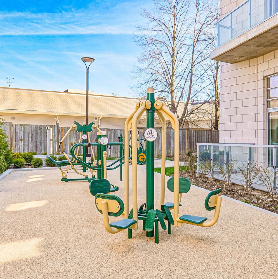
 Properties with this icon are courtesy of
TRREB.
Properties with this icon are courtesy of
TRREB.![]()
Welcome to 135 High Street West, nestled in the highly sought-after community of Port Credit. Step into luxury in this exquisite 3+1 bed, and 3 bathroom. With the state of the art modern finishes. This high-end townhouse comes with its own private 5-stop in-suite Elevator, from the lower level to the rooftop, for ease of movement throughout every floor of this magnificent home. The elevator takes you directly into your Primary bedroom on the 3rd floor. The whole 3rd floor house the Primary suite, with 5-piece ensuite bathroom and a walk-in closet. The 2nd floor has 2 additional bedroom and a den, with a 4-piece bathroom. The den comes with a walkout balcony. Continue on the elevator to a breathtaking rooftop terrace. With a 270 degree view of the city and lake Ontario. The main floor open concept living room with a large window flow to the modern kitchen, boasting an oversized centre island quartz countertops over looking the family room with fireplace. Walkout to the back patio with fenced glass railing. Continue down on the elevator or through the stairs to the finished lower level basement featuring a large recreational room with a partially finished 2nd laundry room/bathroom with rough-in plumbing.(This townhouse is available Furnished or Unfurnished)
- HoldoverDays: 90
- Architectural Style: 3-Storey
- Property Type: Residential Condo & Other
- Property Sub Type: Condo Townhouse
- GarageType: Underground
- Directions: LAKESHORE RD W/MISSISSAUGA RD
- Parking Features: Underground, Private, Reserved/Assigned, Inside Entry
- Parking Total: 2
- WashroomsType1: 1
- WashroomsType1Level: Ground
- WashroomsType2: 1
- WashroomsType2Level: Second
- WashroomsType3: 1
- WashroomsType3Level: Third
- BedroomsAboveGrade: 3
- BedroomsBelowGrade: 1
- Interior Features: Built-In Oven, Carpet Free, Central Vacuum, Separate Heating Controls, Rough-In Bath, On Demand Water Heater, Guest Accommodations, Storage, Water Heater
- Basement: Finished, Finished with Walk-Out
- Cooling: Central Air
- HeatSource: Gas
- HeatType: Forced Air
- ConstructionMaterials: Brick, Stone
- Exterior Features: Awnings, Built-In-BBQ, Landscape Lighting, Patio, Recreational Area, Privacy, Paved Yard, Landscaped, Lawn Sprinkler System
- Parcel Number: 201290011
| School Name | Type | Grades | Catchment | Distance |
|---|---|---|---|---|
| {{ item.school_type }} | {{ item.school_grades }} | {{ item.is_catchment? 'In Catchment': '' }} | {{ item.distance }} |

