$3,850
1196 Onyx Trail, Oakville, ON L6H 8A7
1010 - JM Joshua Meadows, Oakville,
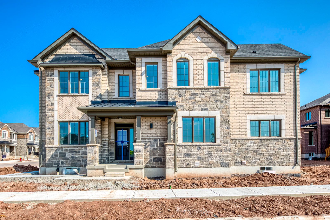
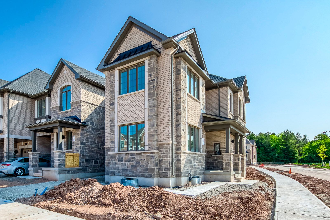
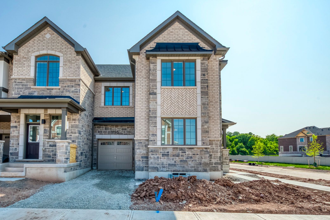
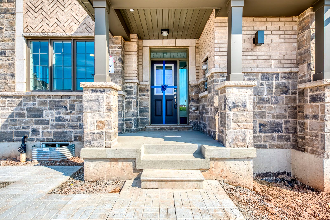
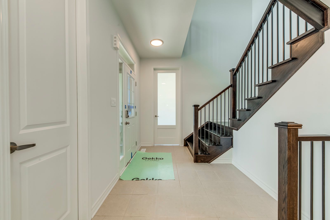
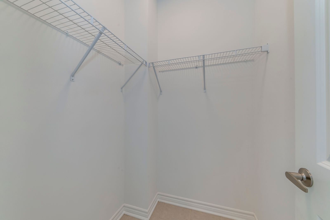
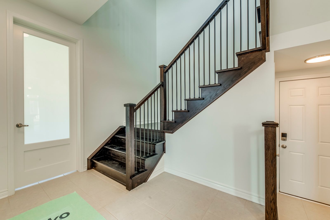
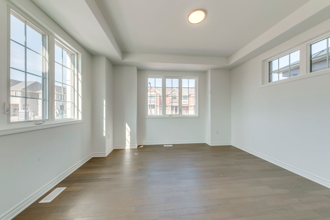
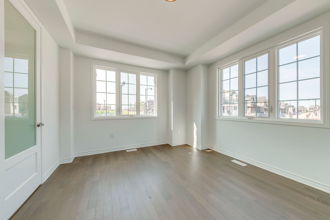
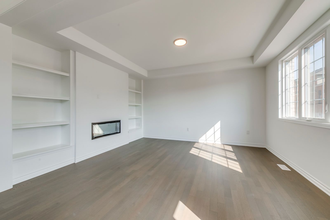
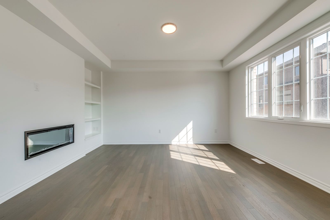

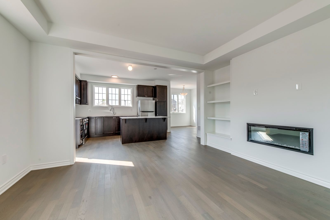
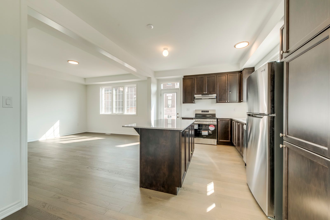
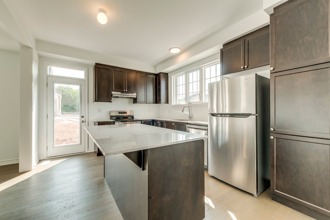
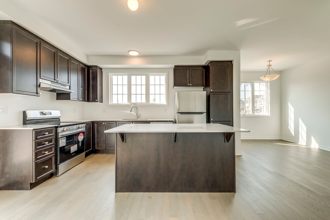
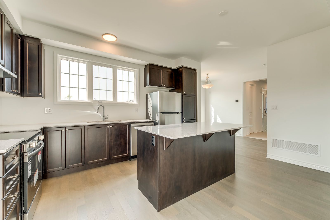
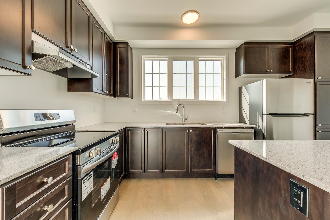
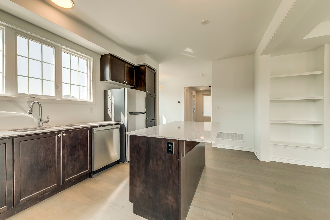

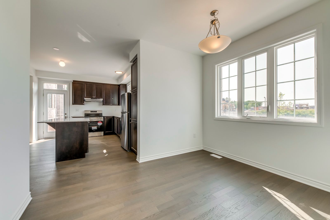
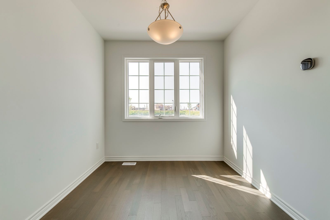
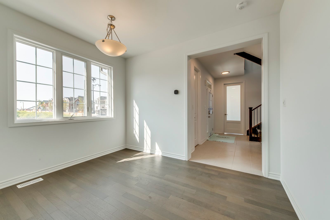
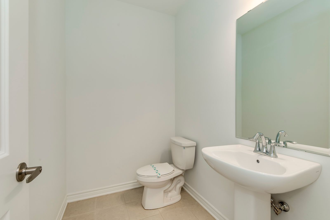
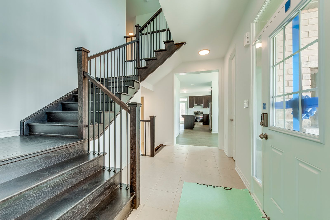
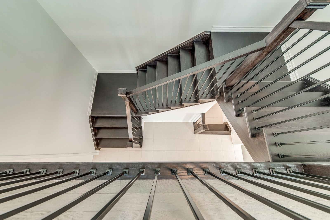
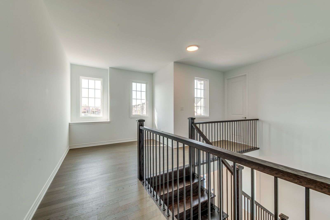
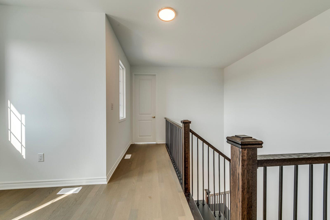
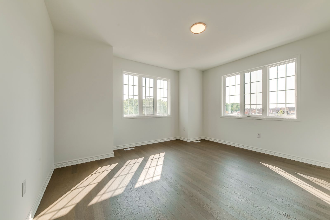
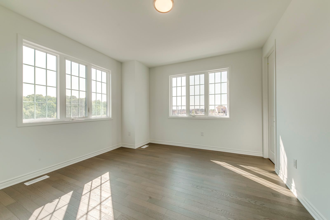
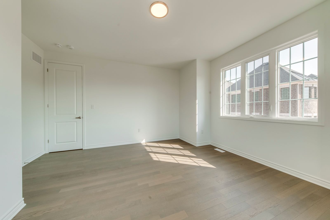
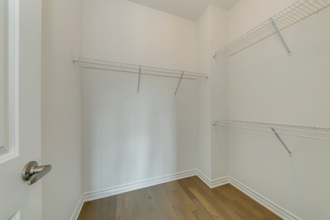
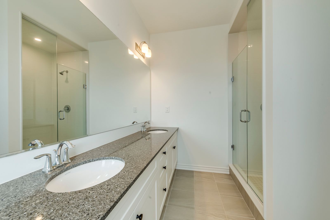
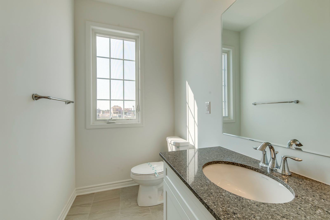
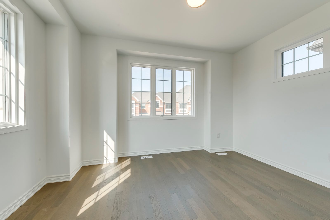
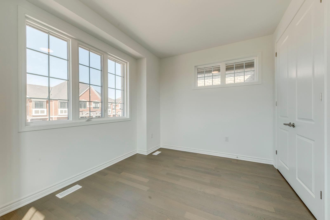
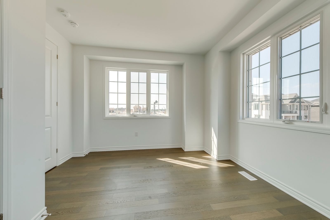
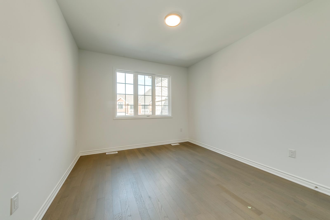
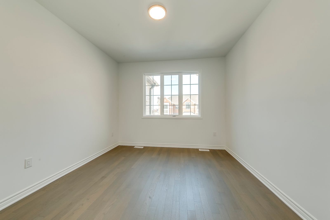
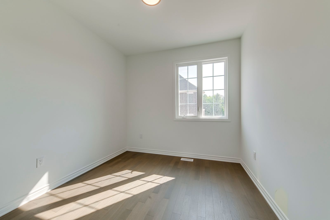
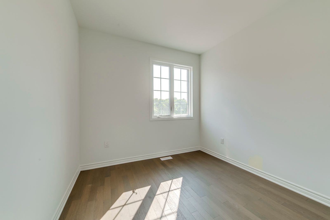
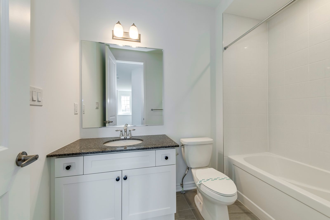
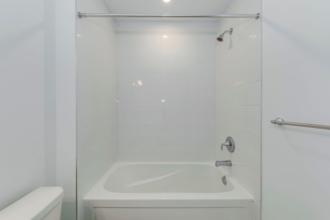
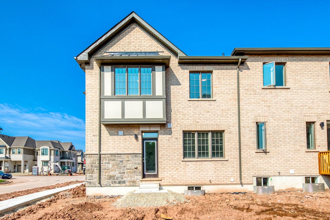
 Properties with this icon are courtesy of
TRREB.
Properties with this icon are courtesy of
TRREB.![]()
Brand-New Stunning 4-Bed Plus Den, 2.5-Bath, 1+1 Garage, 2218 Sq. Ft. Executive 2-Storey Corner Unit Townhouse In The Sought-After Upper Joshua Creek Phase 6 Community By Mattamy Homes. Main Floor Offers Open-Concept Dining Room, Great Room With Fireplace, And Kitchen With Huge Central Island. One Den on the Ground Floor. Walk-Out To Backyard From The Kitchen. Second Floor Features Primary Bedroom With 4-Pc Ensuite, Along With Three Additional Spacious Bedrooms And A 4-Pc Bath. Large Laundry Room With Washer & Dryer Located In The Basement. Tons Of Upgrades Including Hardwood Flooring, Countertops, Cabinets, Railings, And More. Easy Access To Major Highways 403, 407, And QEW. Steps To Pond, Minutes' Walk To Shopping Plaza And Public Transit, Close To Trails And Golf Course.
- HoldoverDays: 90
- Architectural Style: 2-Storey
- Property Type: Residential Freehold
- Property Sub Type: Att/Row/Townhouse
- DirectionFaces: East
- GarageType: Attached
- Directions: Dundas St. to John McKay Blvd
- ParkingSpaces: 1
- Parking Total: 2
- WashroomsType1: 1
- WashroomsType1Level: Ground
- WashroomsType2: 1
- WashroomsType2Level: Second
- WashroomsType3: 1
- WashroomsType3Level: Second
- BedroomsAboveGrade: 4
- BedroomsBelowGrade: 1
- Fireplaces Total: 1
- Interior Features: Carpet Free, Water Heater Owned
- Basement: Unfinished
- Cooling: Central Air
- HeatSource: Ground Source
- HeatType: Other
- LaundryLevel: Upper Level
- ConstructionMaterials: Brick, Stone
- Roof: Fibreglass Shingle
- Pool Features: None
- Sewer: Sewer
- Foundation Details: Poured Concrete
- LotSizeUnits: Feet
- LotDepth: 89.89
- LotWidth: 29.86
| School Name | Type | Grades | Catchment | Distance |
|---|---|---|---|---|
| {{ item.school_type }} | {{ item.school_grades }} | {{ item.is_catchment? 'In Catchment': '' }} | {{ item.distance }} |

