$3,995
#235 - 11 Foundry Avenue, Toronto, ON M6H 0B7
Dovercourt-Wallace Emerson-Junction, Toronto,
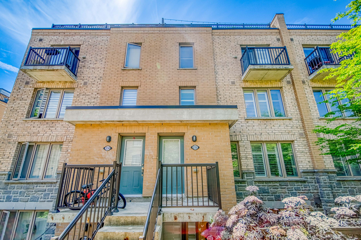
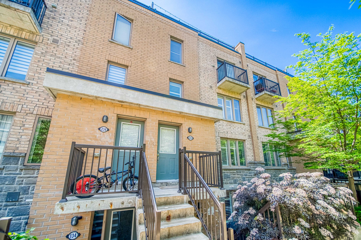
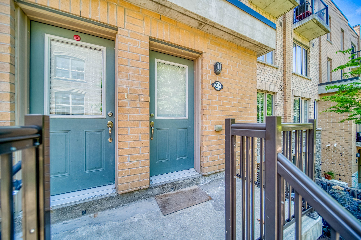
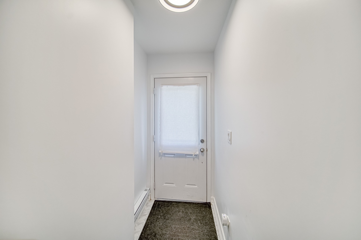
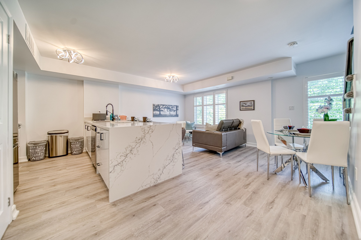
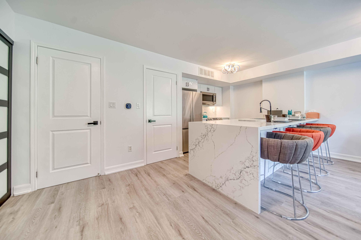
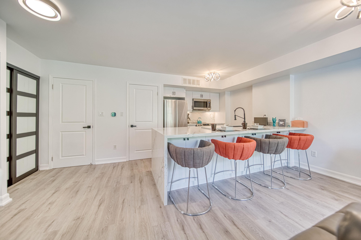
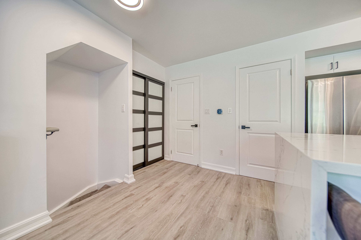
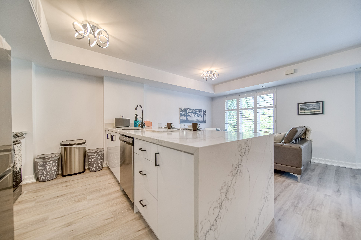
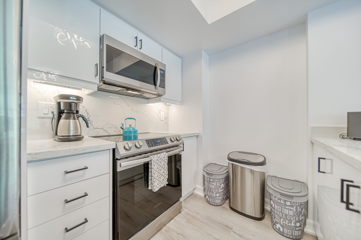
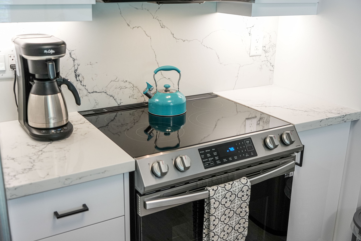

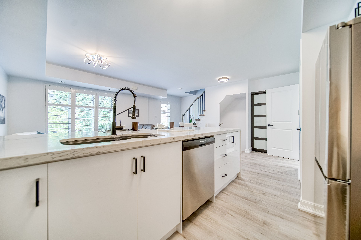
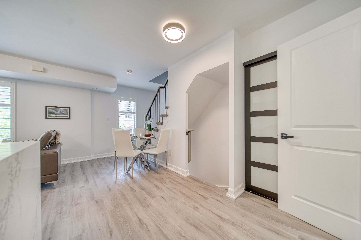
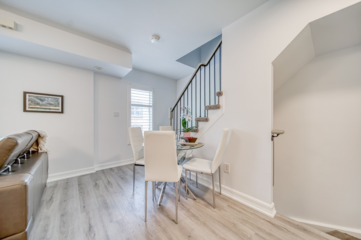
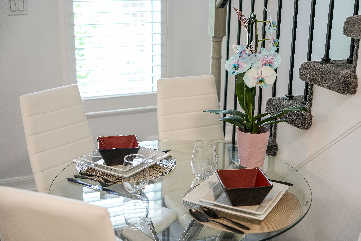
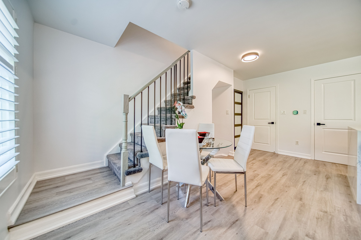
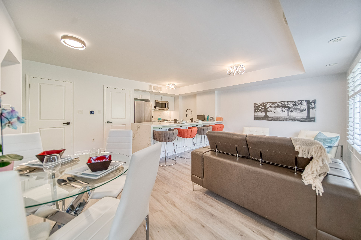
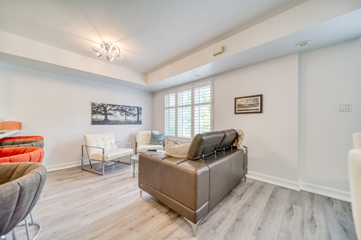
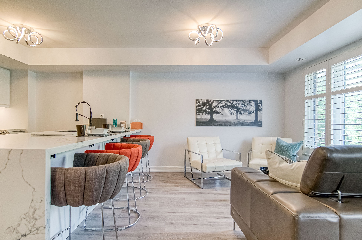
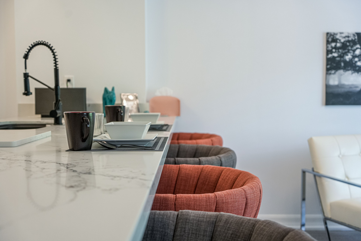
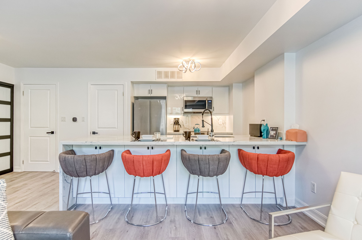
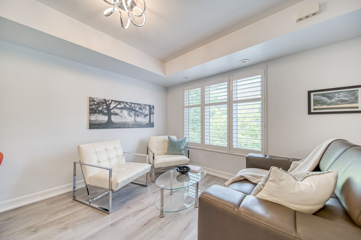
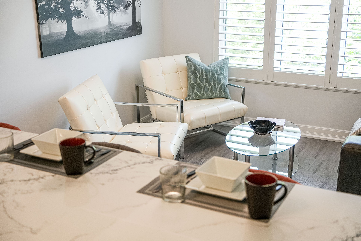
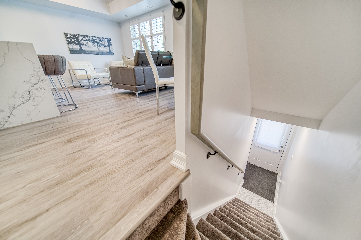
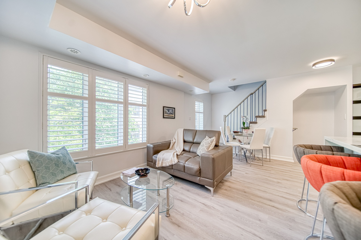
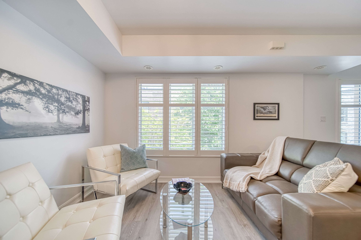

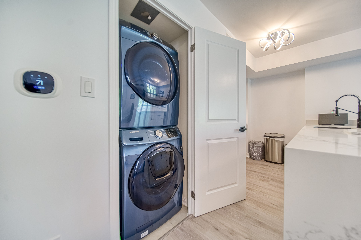
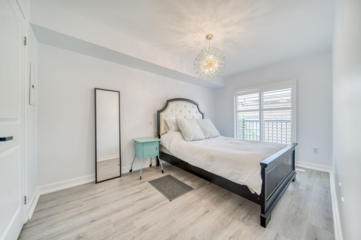
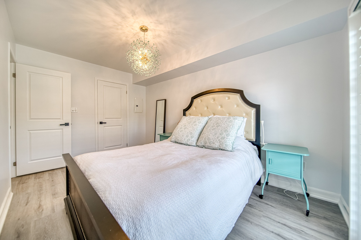
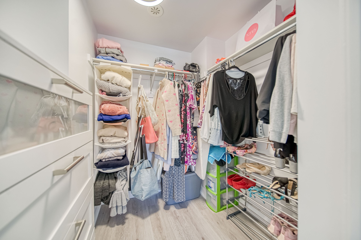
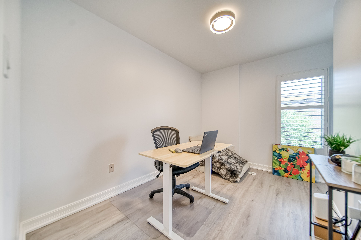
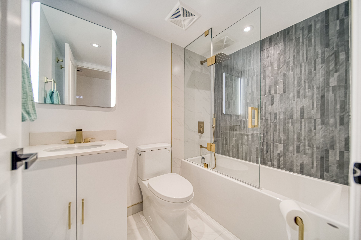
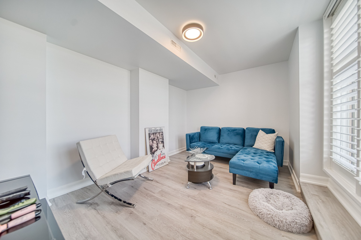
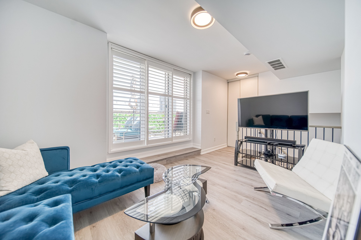
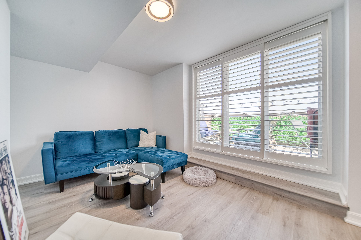
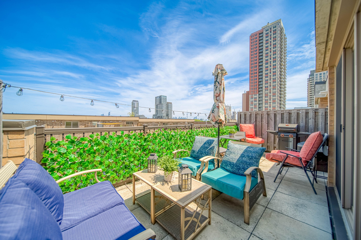
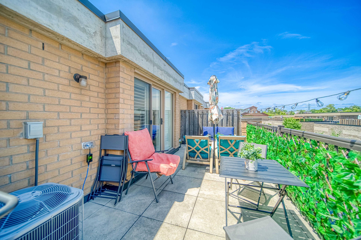
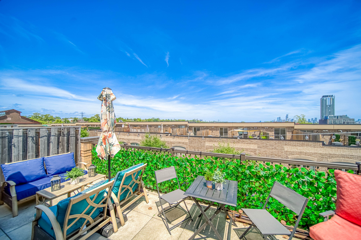

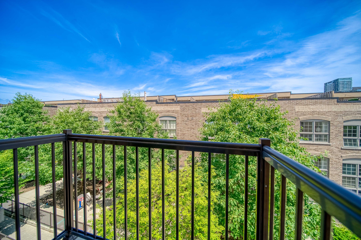
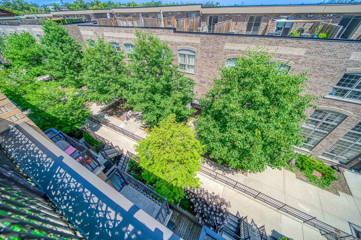
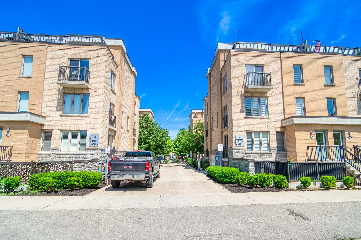
 Properties with this icon are courtesy of
TRREB.
Properties with this icon are courtesy of
TRREB.![]()
This recently and Fully renovated (2024), top to bottom, 2+1 bedroom, 2-storey townhome is currently available for those who appreciate attention to detail. Marvel at the kitchen with all new appliances and sophisticated, undermount black Blanco sink with matching faucet. Widened and lengthened quartz peninsula for more seating and more storage. Added waterfall edge, feature Peninsula doubles overall available cabinetry/storage compared to other kitchens in complex. Other features > LVP flooring throughout home (high-end, excellent quality: Evoke Naomi) . > thick-pile carpetted stairs for shock absorption > gutted both bathrooms > new potlights, marble flooring, deep soaker tub in the primary bath > marble tile in foyer > new paint throughout > new light fixtures throughout > removed old-fashioned popcorn ceilings, present in other units in complex. Some existing furniture may be available for sale. This neighbourhood offers vibrancy and a sense of community, with nearby parks and activities, Cheffry's Bistro for dining and Aisle 24 for automated self-service groceries - both conveniently located steps away at Foundry/Powerhouse. Slightly further but still within walking distance are Food Basics and Shoppers Drug mart at Lansdowne and Dupont. The bus stop to Lansdowne subway is also steps away . Enjoy the view of the CN Tower and downtown skyline from your rooftop terrace". Not many places have that southeast facing view!
- HoldoverDays: 90
- Architectural Style: 3-Storey
- Property Type: Residential Condo & Other
- Property Sub Type: Condo Townhouse
- GarageType: Underground
- Directions: Lansdowne/Davenport
- Parking Total: 1
- WashroomsType1: 1
- WashroomsType1Level: Main
- WashroomsType2: 1
- WashroomsType2Level: Second
- BedroomsAboveGrade: 2
- BedroomsBelowGrade: 1
- Interior Features: None
- Basement: None
- Cooling: Central Air
- HeatSource: Gas
- HeatType: Forced Air
- ConstructionMaterials: Brick
| School Name | Type | Grades | Catchment | Distance |
|---|---|---|---|---|
| {{ item.school_type }} | {{ item.school_grades }} | {{ item.is_catchment? 'In Catchment': '' }} | {{ item.distance }} |

