$949,000
#6 - 3587 Kariya Drive, Mississauga, ON L5B 3J2
Mississauga Valleys, Mississauga,

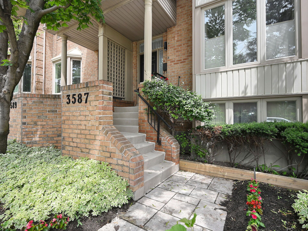
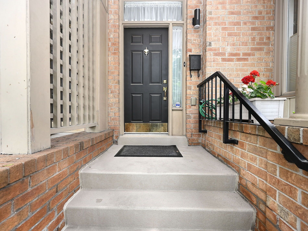
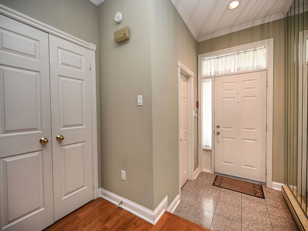
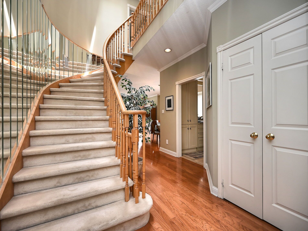
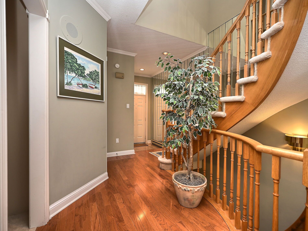
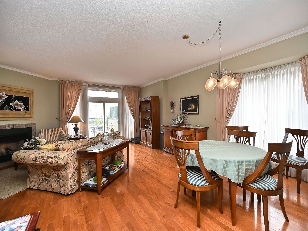
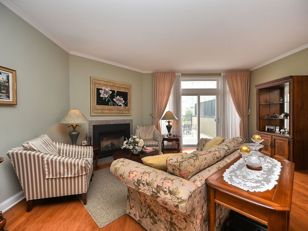
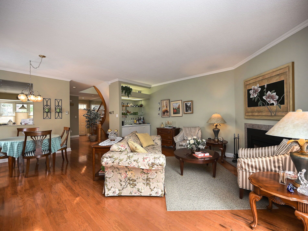
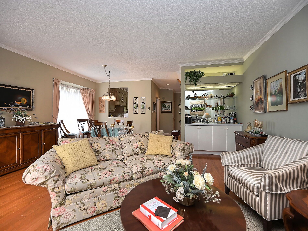
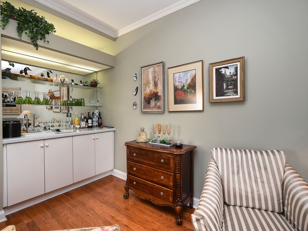

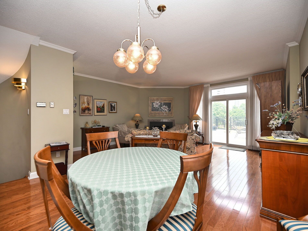
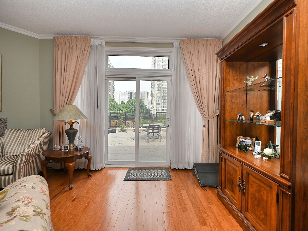
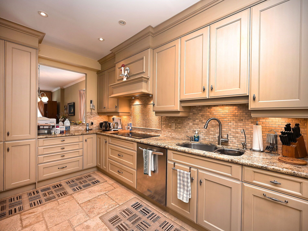
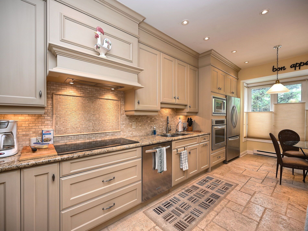
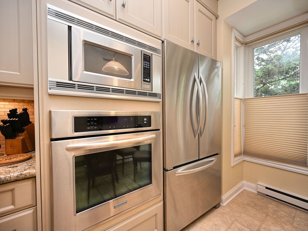
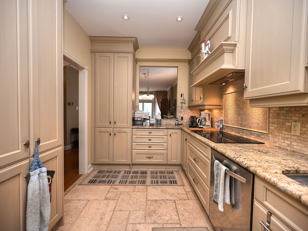
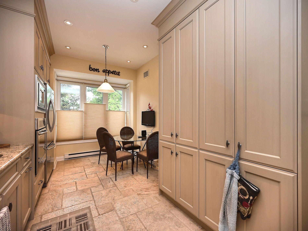
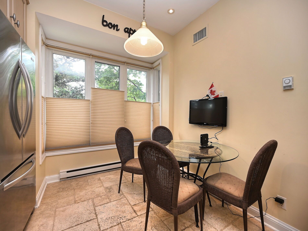
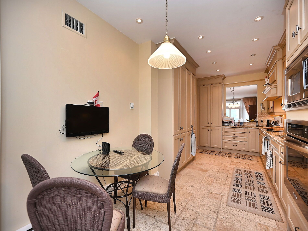
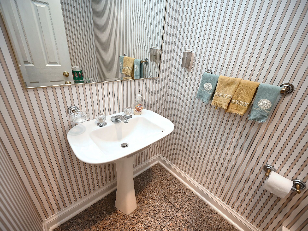
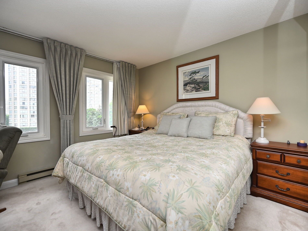
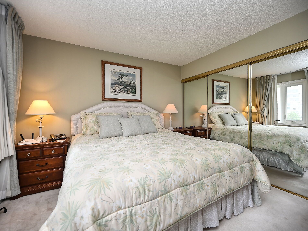
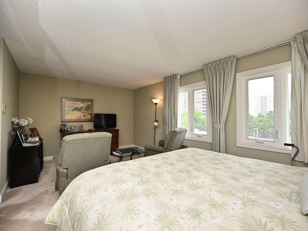
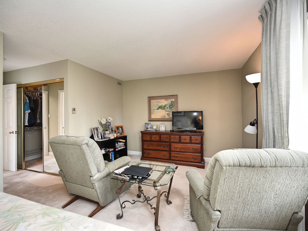
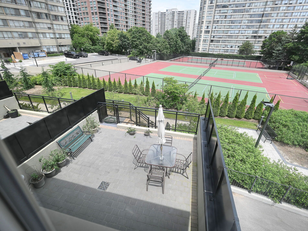
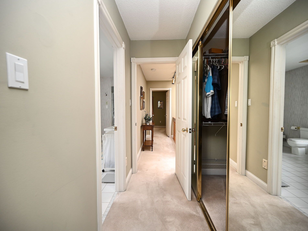
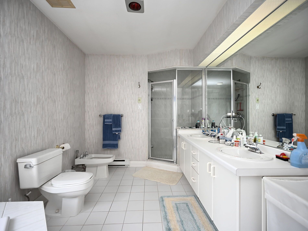
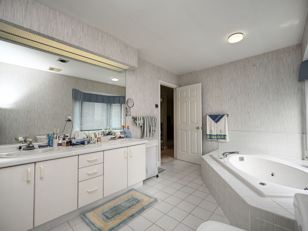
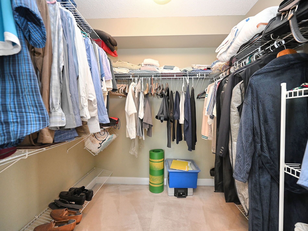
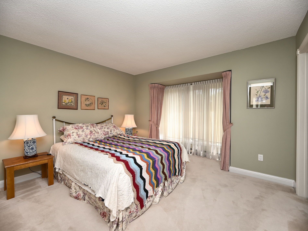
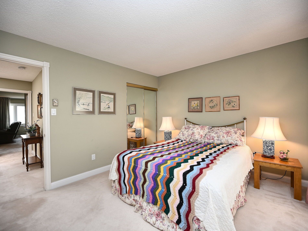
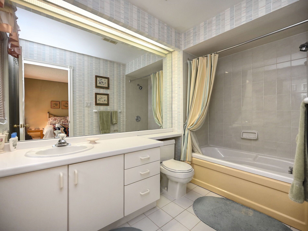
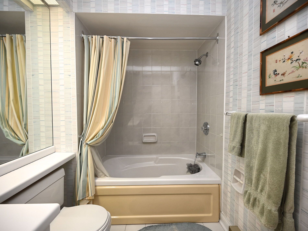
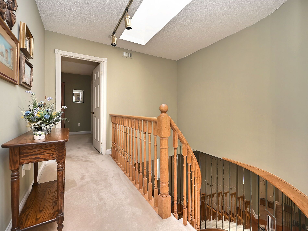
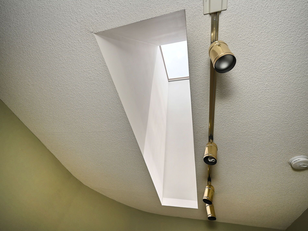
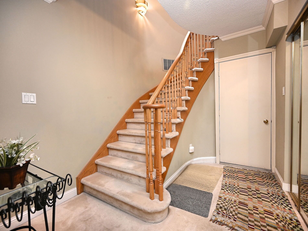
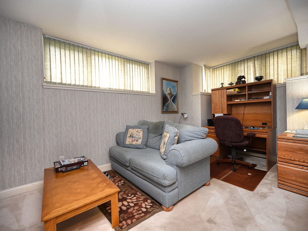
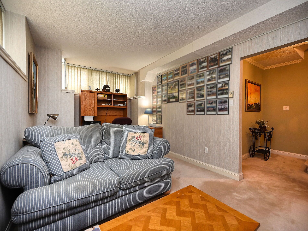
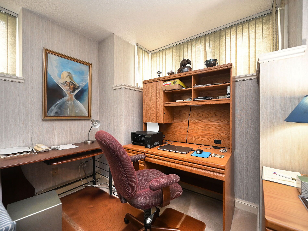
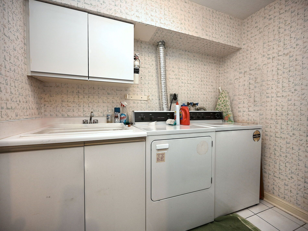
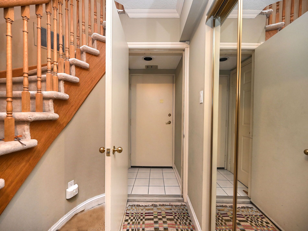
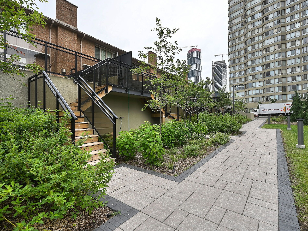

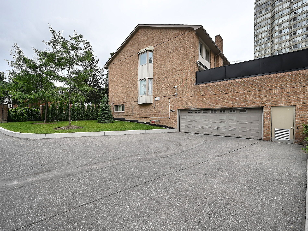
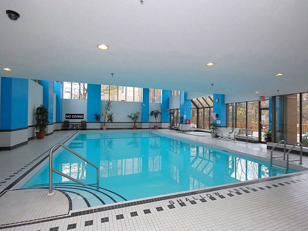

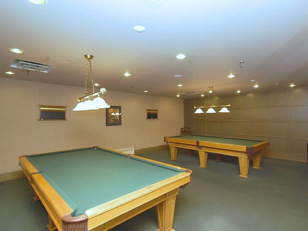
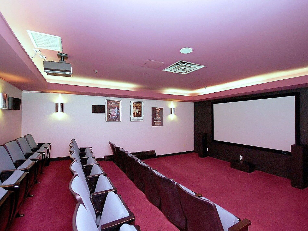
 Properties with this icon are courtesy of
TRREB.
Properties with this icon are courtesy of
TRREB.![]()
Welcome to 3587 Kariya Drive! A Rare Luxury End-Unit Townhome! This beautifully designed 2-bedroom + office home features two ensuite bathrooms and offers over 2,100 sq.ft. of elegant living space. Bright and sun-filled, the home includes a skylight, 9-ft ceilings(main), pot lights, crown moulding, and a gas fireplace in the cozy family room. The finished basement provides direct access to the garage. Enjoy indoor-outdoor living with a walkout to a spacious ~400 sq.ft. interlocked terrace backing onto a tennis court. The Family room includes a wet bar and a gas fireplace. Located just a short walk to Square One Shopping Centre and steps from transit. Condo amenities include: Indoor pool, squash court, gym, party room, billiards, guest suites, and more.
- HoldoverDays: 180
- Architectural Style: 2-Storey
- Property Type: Residential Condo & Other
- Property Sub Type: Condo Townhouse
- GarageType: Built-In
- Directions: Hurontario & Burnhamthorpe Rd W
- Tax Year: 2025
- Parking Total: 2
- WashroomsType1: 1
- WashroomsType1Level: Main
- WashroomsType2: 1
- WashroomsType2Level: Second
- WashroomsType3: 1
- WashroomsType3Level: Second
- BedroomsAboveGrade: 2
- BedroomsBelowGrade: 1
- Interior Features: Auto Garage Door Remote, Central Vacuum, Guest Accommodations, Separate Hydro Meter, Water Heater Owned
- Basement: Finished
- Cooling: Central Air
- HeatSource: Electric
- HeatType: Baseboard
- ConstructionMaterials: Brick
- PropertyFeatures: Arts Centre, Hospital, Library, Park, Public Transit, School
| School Name | Type | Grades | Catchment | Distance |
|---|---|---|---|---|
| {{ item.school_type }} | {{ item.school_grades }} | {{ item.is_catchment? 'In Catchment': '' }} | {{ item.distance }} |

