$699,900
798 Shortreed Crescent, Milton, ON L9T 0E9
1028 - CO Coates, Milton,
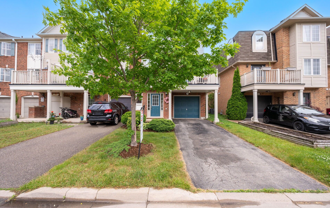
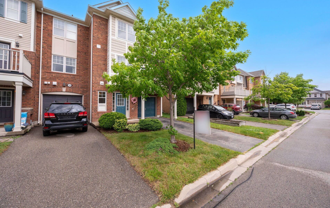
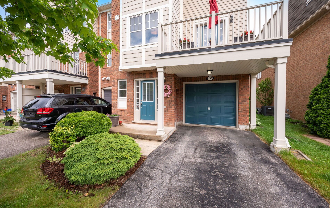
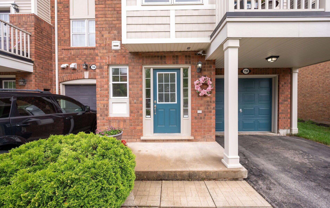
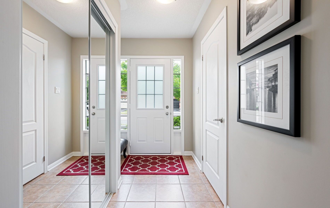
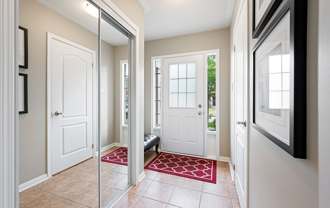
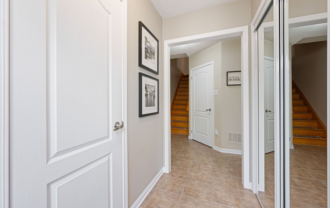
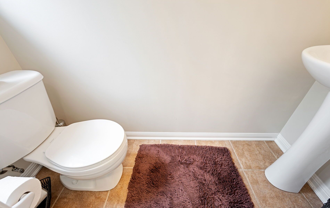
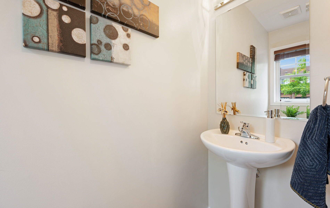
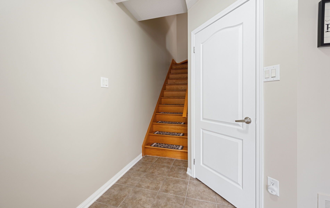
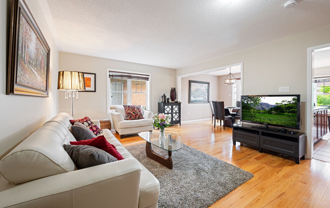
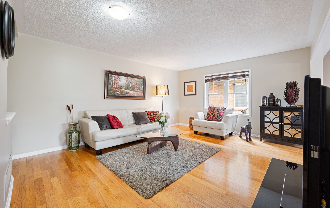
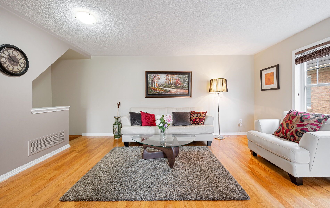
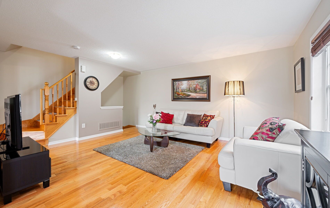
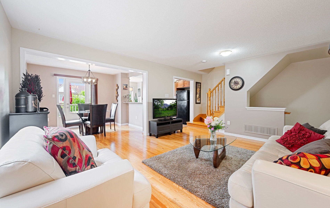
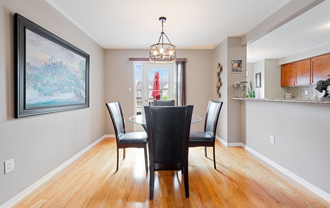
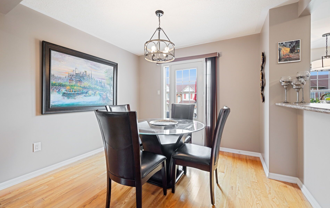
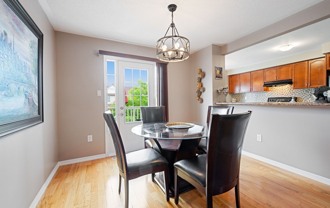
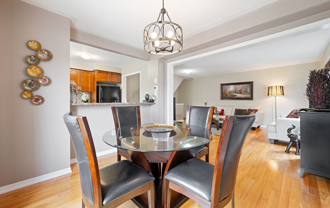
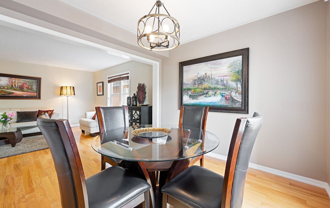
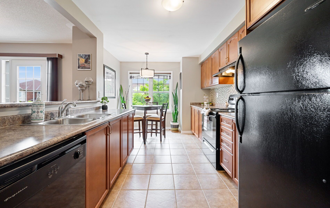
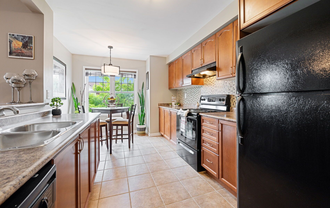
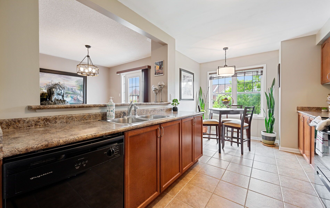
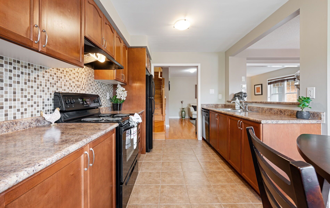
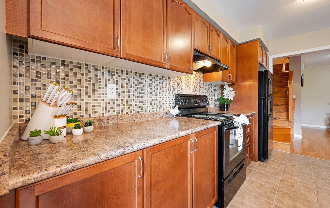

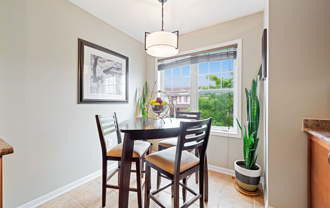
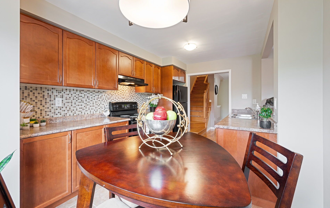
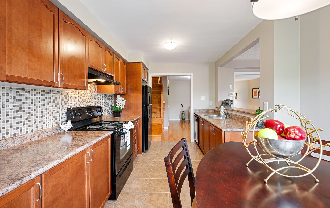
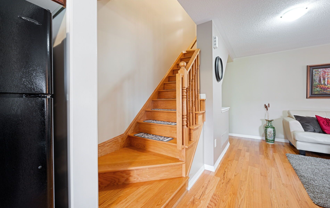
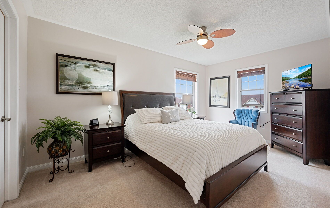
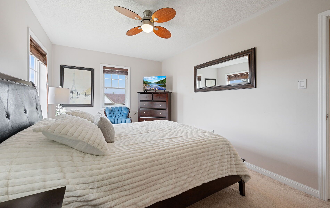
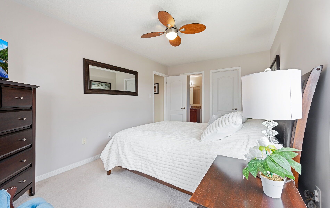
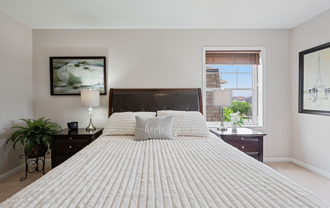
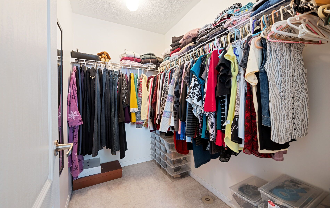
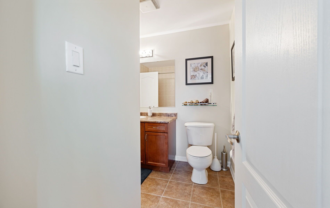
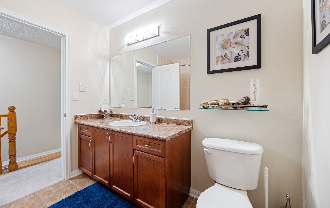
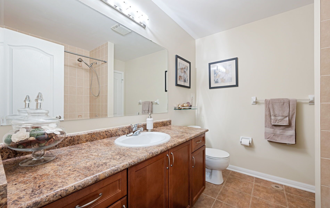
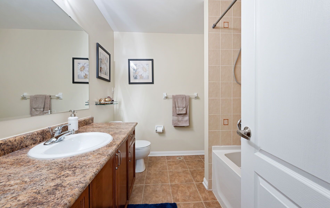
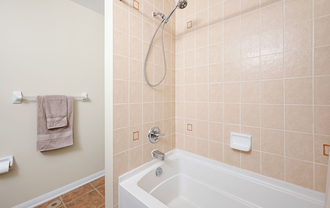
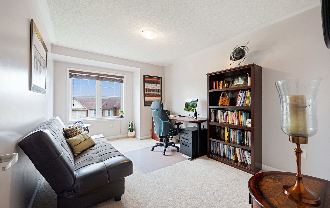

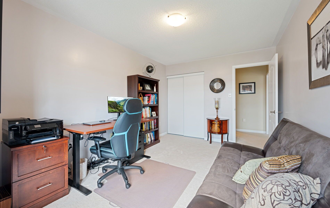
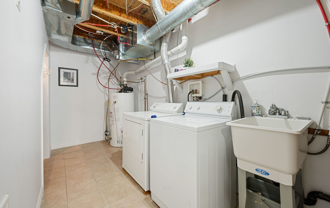
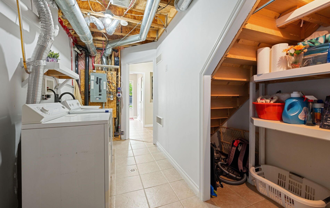
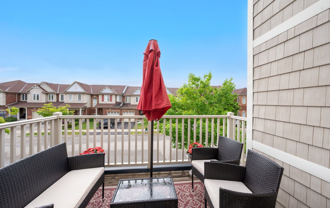
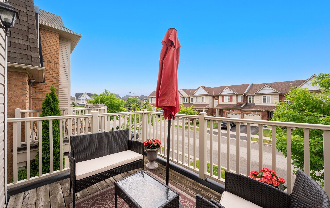
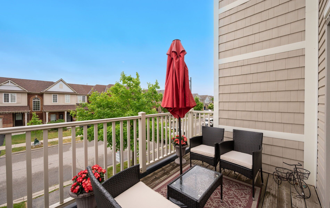
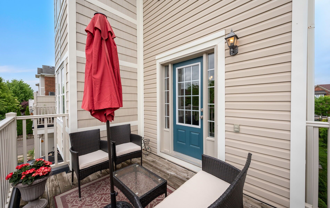
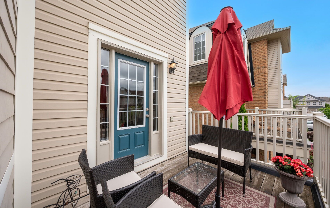
 Properties with this icon are courtesy of
TRREB.
Properties with this icon are courtesy of
TRREB.![]()
Bright & Spacious Mattamy Freehold Townhome in Coates! Welcome to this beautifully maintained MATTAMY END UNIT FREEHOLD (NO CONDO FEES) townhome in the highly desirable Coates neighbourhood NO SIDEWALK, southeast-facing for abundant natural light. This open-concept home features oak hardwood flooring in the great and dining rooms and stairs, with large windows throughout the second floor. The modern kitchen includes a breakfast bar and nook, and the dining area has walkout to a spacious balcony perfect for outdoor chilling and entertaining. Upstairs offers two generously sized bedrooms, including the primary with a large WALK-IN closet and SEMI-ENSUITE Enjoy inside access from the garage, plus a finished main level laundry room with built-in shelving. You can park 2 cars in the driveway making possible a total of 3 parking. Upgrades include: Freshly painted second floor (2025), Owned furnace and A/C (2021. car programmable garage door system for added convenience Close to schools, parks, trails, shopping, banks, GO station, hospital, transit, and Hwy401/407, one bus ride to new Laurier University location.
- HoldoverDays: 60
- Architectural Style: 3-Storey
- Property Type: Residential Freehold
- Property Sub Type: Att/Row/Townhouse
- DirectionFaces: South
- GarageType: Attached
- Directions: Derry and Thompson
- Tax Year: 2025
- Parking Features: Front Yard Parking, Tandem
- ParkingSpaces: 1
- Parking Total: 2
- WashroomsType1: 1
- WashroomsType1Level: Ground
- WashroomsType2: 1
- WashroomsType2Level: Third
- BedroomsAboveGrade: 2
- Interior Features: Countertop Range, Storage, Water Heater
- Basement: None
- Cooling: Central Air
- HeatSource: Gas
- HeatType: Forced Air
- LaundryLevel: Main Level
- ConstructionMaterials: Aluminum Siding, Brick
- Exterior Features: Deck
- Roof: Shingles
- Pool Features: None
- Sewer: Sewer
- Water Source: Water System
- Foundation Details: Concrete
- Parcel Number: 250790581
- LotSizeUnits: Feet
- LotDepth: 44.29
- LotWidth: 26.57
- PropertyFeatures: Greenbelt/Conservation, Hospital, Park, Place Of Worship, Public Transit, School
| School Name | Type | Grades | Catchment | Distance |
|---|---|---|---|---|
| {{ item.school_type }} | {{ item.school_grades }} | {{ item.is_catchment? 'In Catchment': '' }} | {{ item.distance }} |

