$939,900
#78 - 1168 Arena Road, Mississauga, ON L4Y 4K7
Applewood, Mississauga,

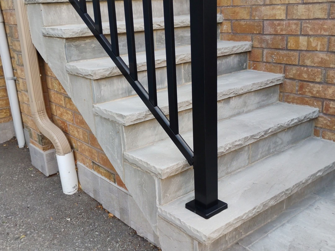
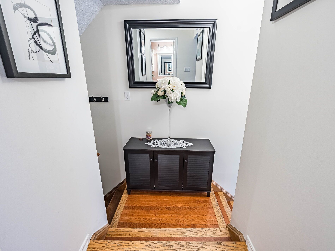

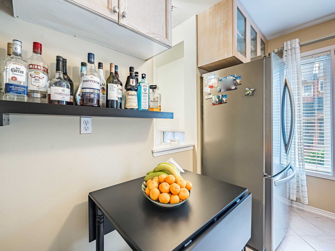
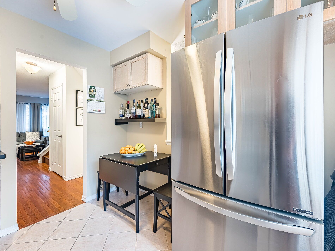

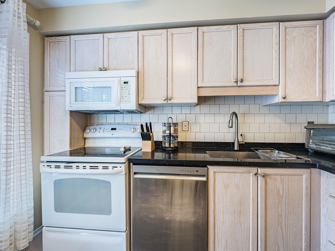
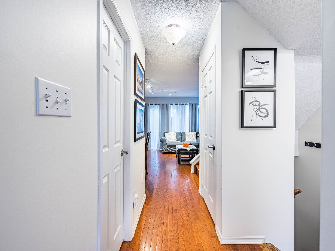
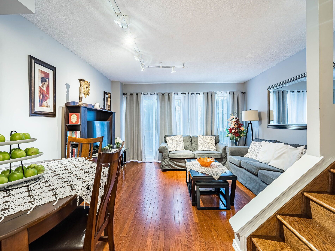
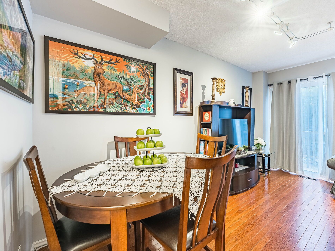
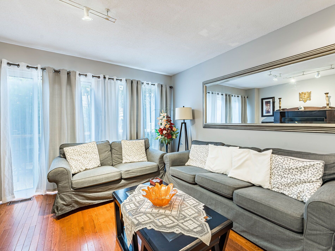
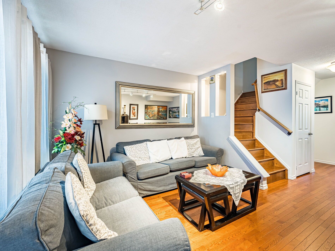
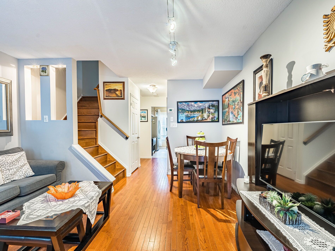
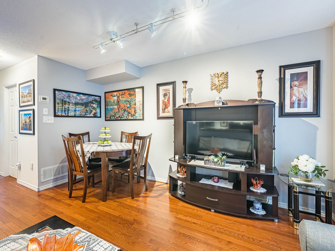
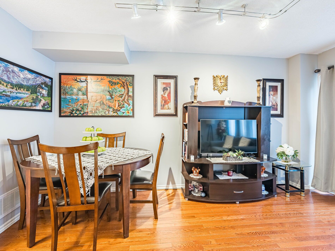
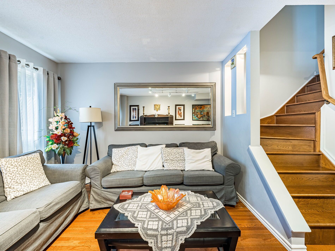
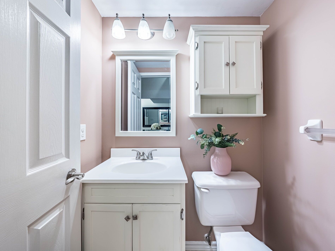
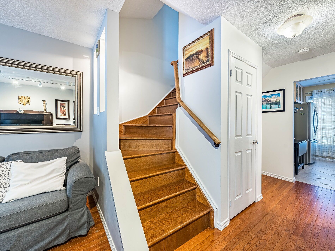
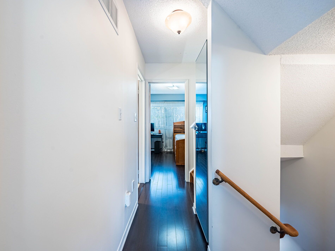
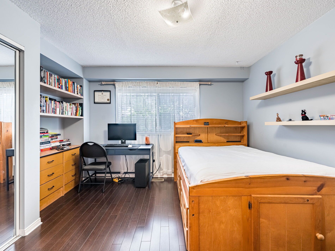
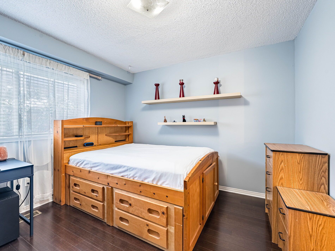
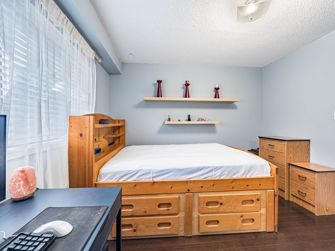
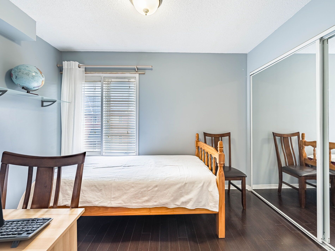

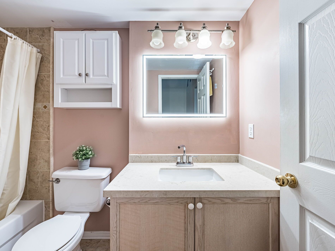
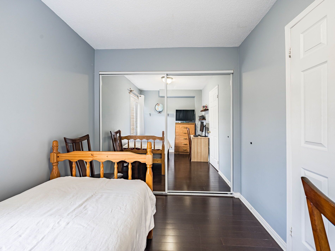
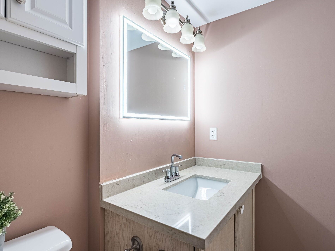
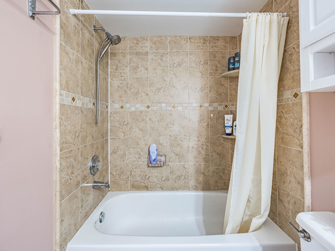
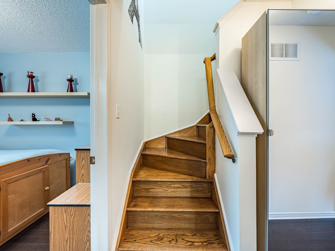
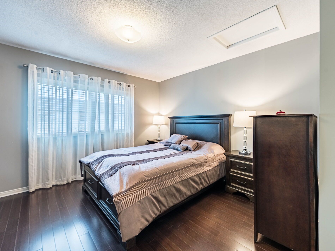
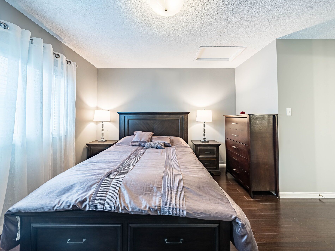
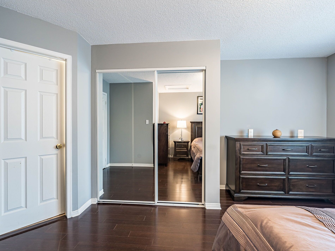
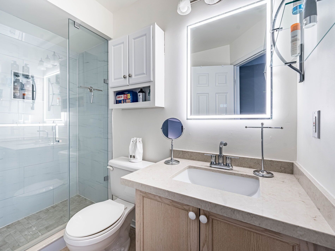

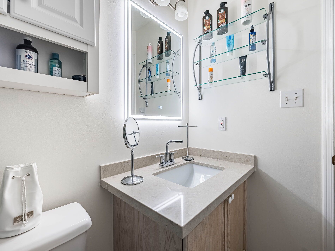
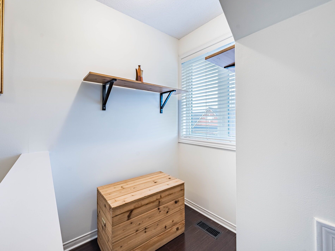
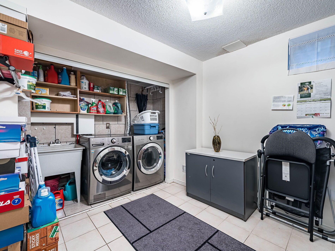
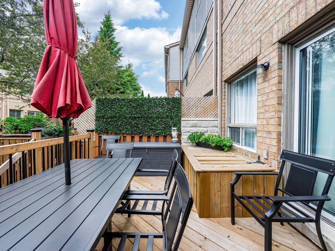
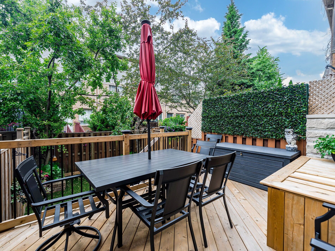
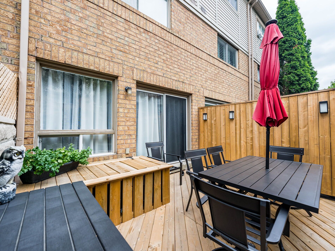
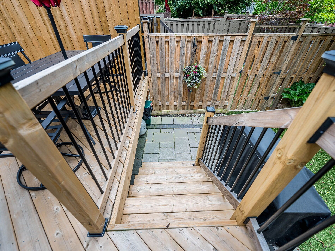
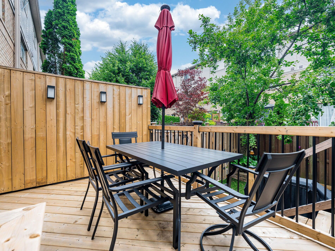
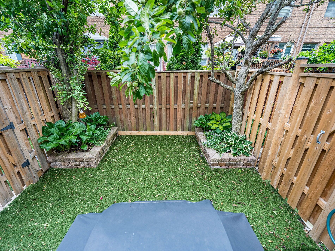
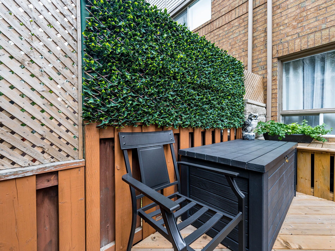
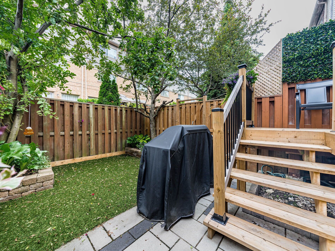
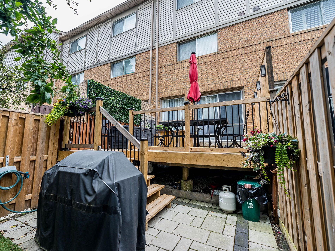
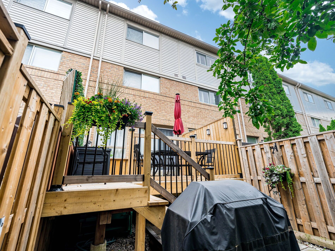
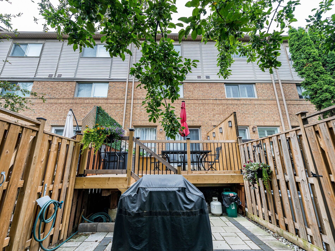

 Properties with this icon are courtesy of
TRREB.
Properties with this icon are courtesy of
TRREB.![]()
Welcome To This Well-Maintained Applewood Heights Executive Townhome In Desirable Central Mississauga. Stylish. Low-Maintenance. Move-In Ready. This from top to bottom, renovated 3-bed, 3-bath townhome in Applewood has it all modern design, everyday comfort in functional space, and a location you'll love, home in one of the area's most coveted neighborhoods. From the moment you arrive, the attention to detail is clear featuring a thoughtfully landscaped front garden, sleek stone pavers, and an impressive limestone stairway that elevates the homes curb appeal.Great layout, Updated kitchen with quartz countertops, a breakfast bar and family room lead you to newer deck , solar lighting, and artificial turfperfect for relaxing or entertaining with The private, fully fenced backyard is your own low-maintenance retreat. The bathrooms have been tastefully updated, and the home boasts stunning hardwood flooring. Great Size Master Bedroom, offers a quiet escape with a full ensuite and generous closet space, while two additional bedrooms and a second full bathroom offer flexibility for families, guests, or a home office. The finished lower level includes a versatile flex space, laundry area, and direct garage access.Extra Crawl Space For Storage And Den Area. Walking Distance To Applewood Heights Park - Contains Dixie Curling Club, Applewood Heights Swimming Pool,
- HoldoverDays: 120
- Architectural Style: 3-Storey
- Property Type: Residential Condo & Other
- Property Sub Type: Condo Townhouse
- GarageType: Built-In
- Directions: Dundas & Dixie
- Tax Year: 2025
- Parking Features: Private
- ParkingSpaces: 1
- Parking Total: 2
- WashroomsType1: 1
- WashroomsType1Level: Main
- WashroomsType2: 1
- WashroomsType2Level: Second
- WashroomsType3: 1
- WashroomsType3Level: Third
- BedroomsAboveGrade: 3
- BedroomsBelowGrade: 1
- Interior Features: Central Vacuum
- Basement: Finished
- Cooling: Central Air
- HeatSource: Gas
- HeatType: Forced Air
- LaundryLevel: Lower Level
- ConstructionMaterials: Brick
- PropertyFeatures: Cul de Sac/Dead End, Fenced Yard, Park, Public Transit, Rec./Commun.Centre, School
| School Name | Type | Grades | Catchment | Distance |
|---|---|---|---|---|
| {{ item.school_type }} | {{ item.school_grades }} | {{ item.is_catchment? 'In Catchment': '' }} | {{ item.distance }} |

