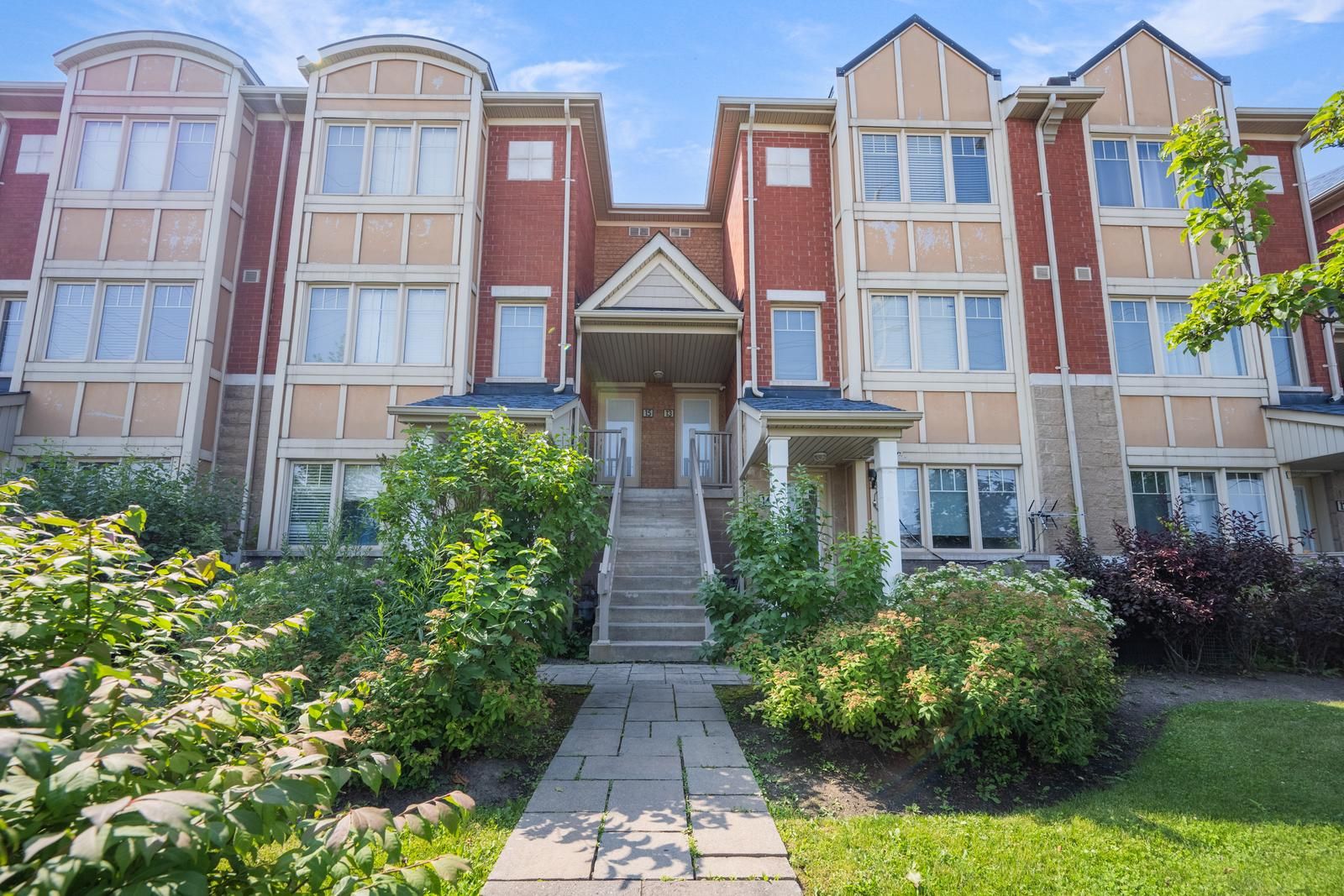$850,000
3975 Eglinton Avenue W 13, Mississauga, ON L5M 0E7
Churchill Meadows, Mississauga,
 Properties with this icon are courtesy of
TRREB.
Properties with this icon are courtesy of
TRREB.![]()
Aggressively Priced According to Today's Market. Value For Money In A High Demand Area Of Mississauga. 1624 Sq ft Of Move In Ready Home Featuring 3 Large Bedrooms + Den, 3 Washrooms, One Terrace, One Balcony, One Garage Space, One Surface Parking, Spacious and Bright Main Level Features Laminate Flooring In Living/Dining And Den Areas, Open Concept Kitchen Features Stainless Steel Appliances and Quartz Counter Tops, Breakfast Bar, Upgraded Double Sink. Pot Lights In Living Area. Walk Out to A Large Terrace From The Main Level to Enjoy The Sunsets, 3 Large and Bright Bedrooms, Primary Bedroom Also Has Space For a Work Desk If You Want to Work From Home, 4 Pc Primary Ensuite With a Large Walk-In Closet. One Bedroom Has Balcony As Well, Convenient Laundry On 2nd Floor. Close To Top Rated Schools, Shopping, Major Hwys 403/401/407. Credit Valley Hospital, Mall, Parks. Transit At Your Doorstep. Across the Street From The Popular Ridgeway Plaza.
- HoldoverDays: 120
- Architectural Style: Stacked Townhouse
- Property Type: Residential Condo & Other
- Property Sub Type: Condo Townhouse
- GarageType: Attached
- Directions: Eglinton Ave & Ridgeway Dr
- Tax Year: 2024
- Parking Features: Private
- ParkingSpaces: 1
- Parking Total: 2
- WashroomsType1: 2
- WashroomsType1Level: Second
- WashroomsType2: 1
- WashroomsType2Level: Main
- BedroomsAboveGrade: 3
- BedroomsBelowGrade: 1
- Interior Features: Other
- Basement: None
- Cooling: Central Air
- HeatSource: Gas
- HeatType: Forced Air
- LaundryLevel: Upper Level
- ConstructionMaterials: Brick
- PropertyFeatures: Park, Place Of Worship, Public Transit, School
| School Name | Type | Grades | Catchment | Distance |
|---|---|---|---|---|
| {{ item.school_type }} | {{ item.school_grades }} | {{ item.is_catchment? 'In Catchment': '' }} | {{ item.distance }} |


