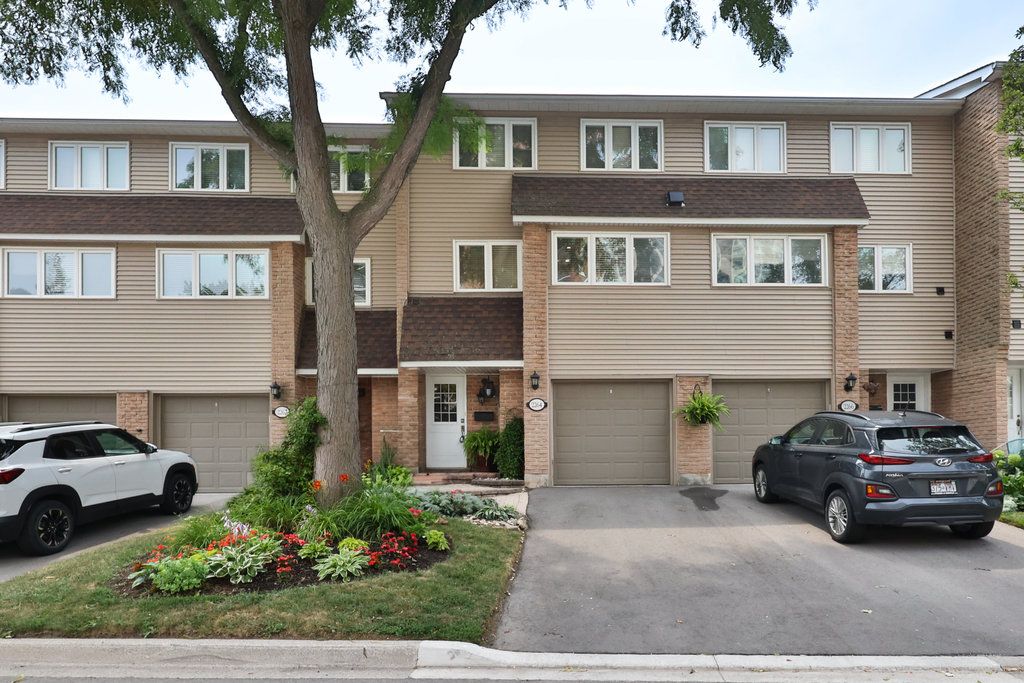$1,099,900
2264 MARINE Drive, Oakville, ON L6L 1C1
1001 - BR Bronte, Oakville,
 Properties with this icon are courtesy of
TRREB.
Properties with this icon are courtesy of
TRREB.![]()
Welcome home. Gorgeously renovated townhome nestled in the heart of sought-after Bronte Harbour! This spacious 3 bedroom 2 bath home is set in the Reflection Bay complex and offers over 1,690 sf of total living space. Steps from the Bronte waterfront, scenic walking trails, Bronte Marina, boutique shops and top-rated restaurants...this home perfectly blends convenience with sophisticated charm. The open concept custom Cameo kitchen features Caesar stone counters, cream cabinets, newer appliances (2016), gas range, reverse osmosis fridge, hidden wine rack, attached island with tons of storage...and so much more. Flowing from the dining area overlooking the living room which features high ceilings, potlights and a Felco marble gas fireplace. Bathed in natural light the living room provides large windows and sliding glass doors with a walk-out to your updated and reinforced back deck (2024)...perfect for enjoying your morning coffee or entertaining family BBQs. Convenient main-floor laundry off the kitchen, gorgeously updated with the same Caesar stone counters, newer washer and dryer (2016) and laundry sink. The new stair runner (2025) leads you upstairs to 3 bright and generously sized bedrooms together with a stunning updated 4pc bath. Lower level provides extra living space with a spacious recroom, powder room and sliding glass patio doors that walk-out to your private patio and yard space.
- HoldoverDays: 40
- Architectural Style: 3-Storey
- Property Type: Residential Condo & Other
- Property Sub Type: Condo Townhouse
- GarageType: Attached
- Directions: Lakeshore Rd W to East St to Marine Dr
- Tax Year: 2025
- Parking Features: Private
- ParkingSpaces: 1
- Parking Total: 2
- WashroomsType1: 1
- WashroomsType1Level: Basement
- WashroomsType2: 1
- WashroomsType2Level: Third
- BedroomsAboveGrade: 3
- Interior Features: None
- Basement: Finished with Walk-Out
- Cooling: Central Air
- HeatSource: Gas
- HeatType: Forced Air
- ConstructionMaterials: Brick
- Roof: Asphalt Shingle
- Waterfront Features: Seawall, Marina Services
- Foundation Details: Poured Concrete
- Parcel Number: 079770013
- PropertyFeatures: Lake/Pond
| School Name | Type | Grades | Catchment | Distance |
|---|---|---|---|---|
| {{ item.school_type }} | {{ item.school_grades }} | {{ item.is_catchment? 'In Catchment': '' }} | {{ item.distance }} |


