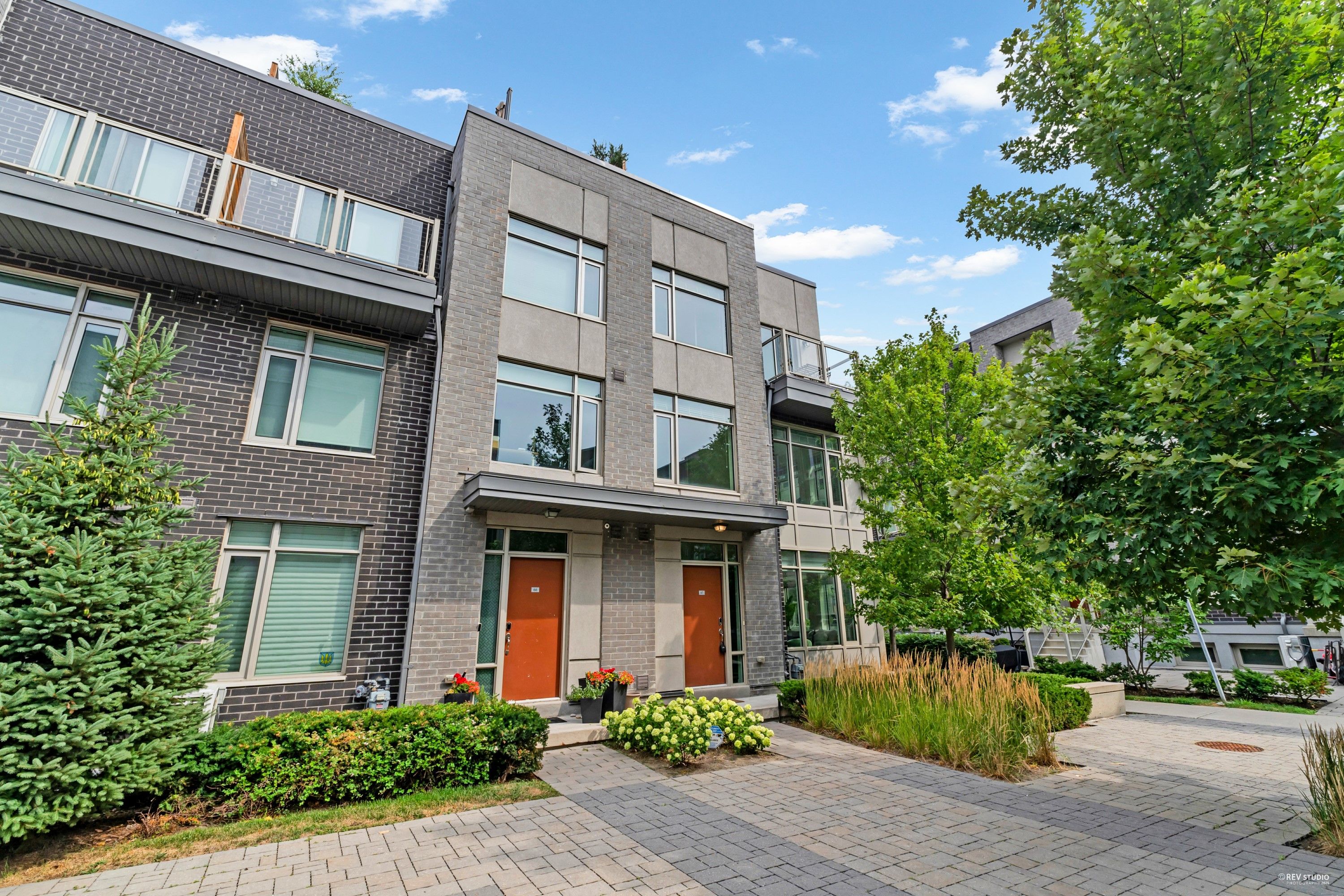$799,000
31 Applewood Lane 67, Toronto W08, ON M9C 0C1
Etobicoke West Mall, Toronto,
 Properties with this icon are courtesy of
TRREB.
Properties with this icon are courtesy of
TRREB.![]()
One-Of-A-Kind Ultra-End Corner Unit Offering Unmatched Space And Sunlight At Dwell City Towns By Menkes! Rare Opportunity Only 1 Of 8 In The Complex! Sun-Filled South-East Exposure, One Of The Largest And Most Practical Floor Plans. Features 3 Storeys Plus Finished Basement, 9-Foot Ceilings, Abundance Of Windows, And A 250 Sq Ft Rooftop Terrace. Chefs Kitchen With Granite Countertops, Stainless Steel Appliances, And Centre Island. Primary Suite With Double Walk-In Closets, Spa-Like Ensuite, And Private Balcony. Includes 1 Parking. Prime Location Near Hwys 427/401/403/Gardiner, Minutes To Pearson, Sherway Gardens, Transit, And Groceries.
- HoldoverDays: 90
- Architectural Style: 3-Storey
- Property Type: Residential Condo & Other
- Property Sub Type: Condo Townhouse
- GarageType: Underground
- Directions: The West Mall/Burnhamthorpe
- Tax Year: 2025
- Parking Features: Underground
- ParkingSpaces: 1
- Parking Total: 1
- WashroomsType1: 1
- WashroomsType1Level: Main
- WashroomsType2: 1
- WashroomsType2Level: Second
- WashroomsType3: 1
- WashroomsType3Level: Third
- BedroomsAboveGrade: 3
- BedroomsBelowGrade: 1
- Interior Features: None
- Basement: Finished
- Cooling: Central Air
- HeatSource: Gas
- HeatType: Forced Air
- ConstructionMaterials: Brick
- Parcel Number: 766800066
| School Name | Type | Grades | Catchment | Distance |
|---|---|---|---|---|
| {{ item.school_type }} | {{ item.school_grades }} | {{ item.is_catchment? 'In Catchment': '' }} | {{ item.distance }} |


