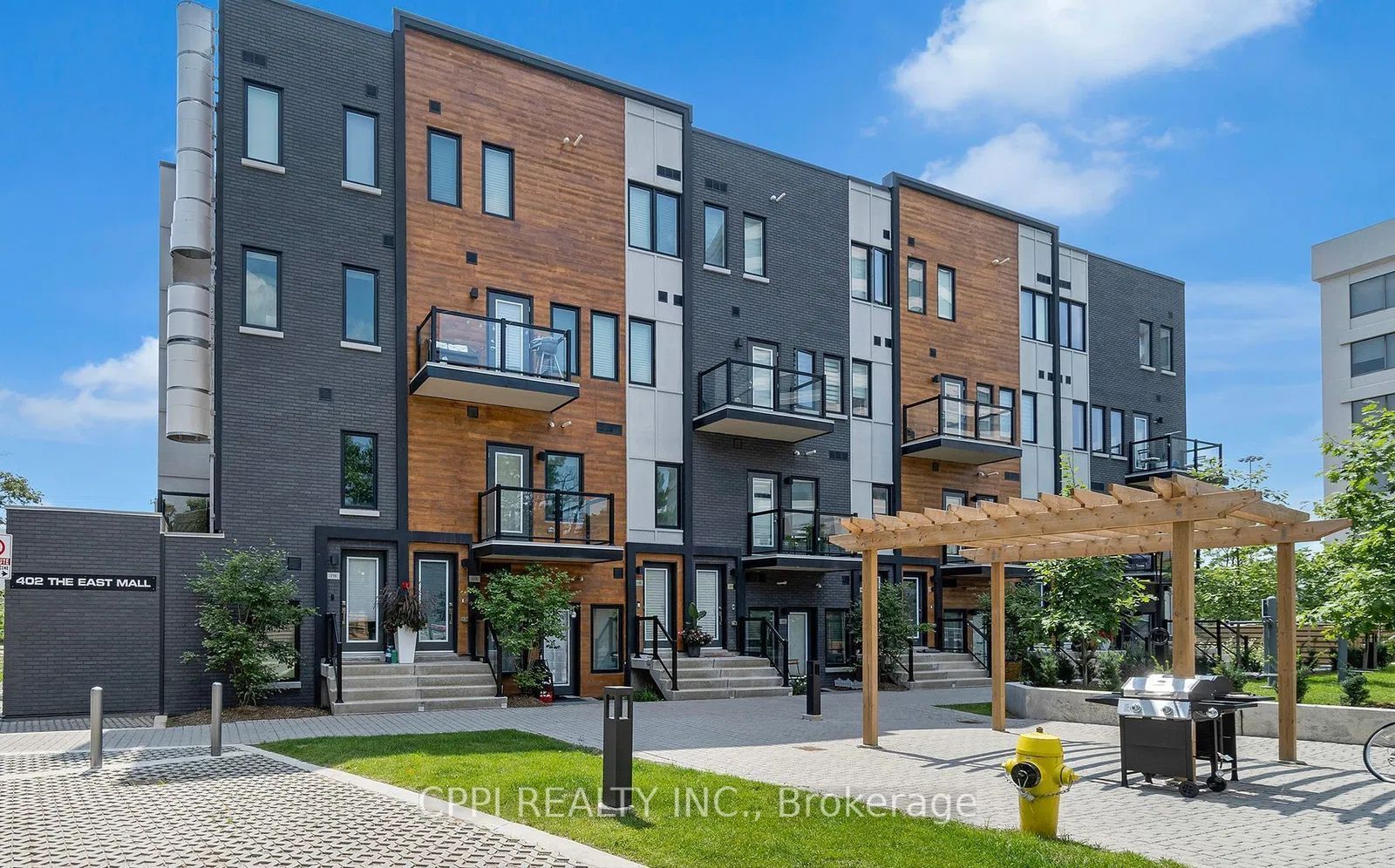$749,900
402 The East Mall Drive 318, Toronto W08, ON M9B 3Z9
Islington-City Centre West, Toronto,
 Properties with this icon are courtesy of
TRREB.
Properties with this icon are courtesy of
TRREB.![]()
A rare Power of Sale! opportunity in one of Etobicoke most convenient and fast-growing communities. This modern 1,176 sq. ft. townhouse-style condo is offered As Is, Where Is and delivers exceptional value for both investors and first-time buyers. Featuring two self-contained one-bedroom units, each with a full kitchen, the property offers unique flexibility live in one and rent the other to offset your mortgage. Enjoy a private balcony, underground parking and locker, and a spacious, functional layout. Ideally located with quick access to Hwy 427, QEW, Gardiner Expressway, and major transit routes, and only minutes from Cloverdale Mall, Sherway Gardens, parks, schools, and everyday conveniences. Seller is open to providing vendor take-back financing, making this a smart and attractive opportunity.
- HoldoverDays: 60
- Architectural Style: Multi-Level
- Property Type: Residential Condo & Other
- Property Sub Type: Condo Townhouse
- GarageType: Underground
- Directions: https://maps.app.goo.gl/mLGtwXBNHRKyWAjq7
- Tax Year: 2024
- ParkingSpaces: 1
- Parking Total: 1
- WashroomsType1: 1
- WashroomsType1Level: Upper
- WashroomsType2: 1
- WashroomsType2Level: Main
- BedroomsAboveGrade: 2
- Interior Features: None
- Basement: None
- Cooling: Central Air
- HeatSource: Gas
- HeatType: Heat Pump
- ConstructionMaterials: Brick
- Parcel Number: 768960059
| School Name | Type | Grades | Catchment | Distance |
|---|---|---|---|---|
| {{ item.school_type }} | {{ item.school_grades }} | {{ item.is_catchment? 'In Catchment': '' }} | {{ item.distance }} |


