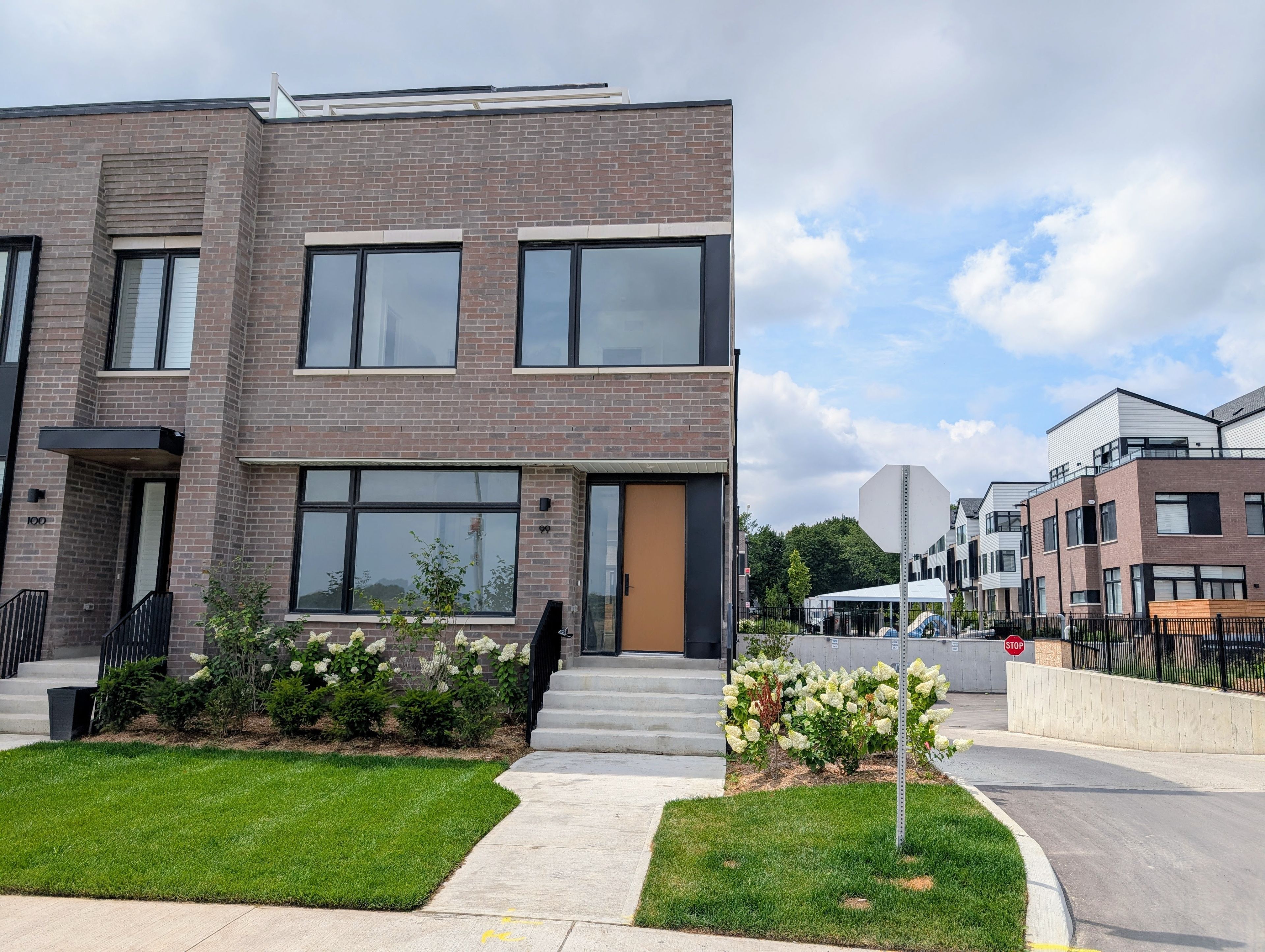$1,849,900
100 Coveside Drive 99, Mississauga, ON L5H 0B2
Port Credit, Mississauga,
 Properties with this icon are courtesy of
TRREB.
Properties with this icon are courtesy of
TRREB.![]()
A rare opportunity to own a luxurious premium corner Townhome in Port Credits prestigious Brightwater community. Spanning over 2,510 sq. ft, this home features a private elevator, floor-to-ceiling windows, and an open-concept layout. The chef-inspired kitchen is outfitted with Bosch appliances, designer cabinetry, and upscale finishes. Retreat to the spacious primary suite with a spa-like ensuite, while two additional bedrooms offer comfort for family or guests. Spend time on your large private rooftop terrace with breathtaking, unobstructed views of Lake Ontario and the CN Tower, perfect for entertaining or relaxing. Enjoy the best of waterfront living just steps from shops, restaurants, trails, and with easy access to downtown Toronto. This first of its kind residence blends modern elegance with functional luxury in one of the GTAs most desirable new communities. Brightwater isn't just a place to live, its a lifestyle. Custom Hardwood Throughout. All furniture is virtually Staged.
- HoldoverDays: 90
- Architectural Style: 3-Storey
- Property Type: Residential Condo & Other
- Property Sub Type: Condo Townhouse
- GarageType: Attached
- Directions: Lakeshore/Masonry Way/Coveside Dr
- Tax Year: 2025
- Parking Features: Private, Inside Entry, Covered
- ParkingSpaces: 2
- Parking Total: 4
- WashroomsType1: 1
- WashroomsType1Level: Main
- WashroomsType2: 1
- WashroomsType2Level: Second
- WashroomsType3: 1
- WashroomsType3Level: Second
- BedroomsAboveGrade: 3
- Fireplaces Total: 1
- Interior Features: Auto Garage Door Remote, Built-In Oven, Carpet Free, ERV/HRV
- Basement: Full, Finished
- Cooling: Central Air
- HeatSource: Gas
- HeatType: Heat Pump
- LaundryLevel: Upper Level
- ConstructionMaterials: Brick
- Exterior Features: Canopy, Deck, Patio
- Roof: Asphalt Rolled
- Foundation Details: Poured Concrete
- Topography: Flat
- PropertyFeatures: Clear View, Golf, Marina, Park, Lake Access
| School Name | Type | Grades | Catchment | Distance |
|---|---|---|---|---|
| {{ item.school_type }} | {{ item.school_grades }} | {{ item.is_catchment? 'In Catchment': '' }} | {{ item.distance }} |


