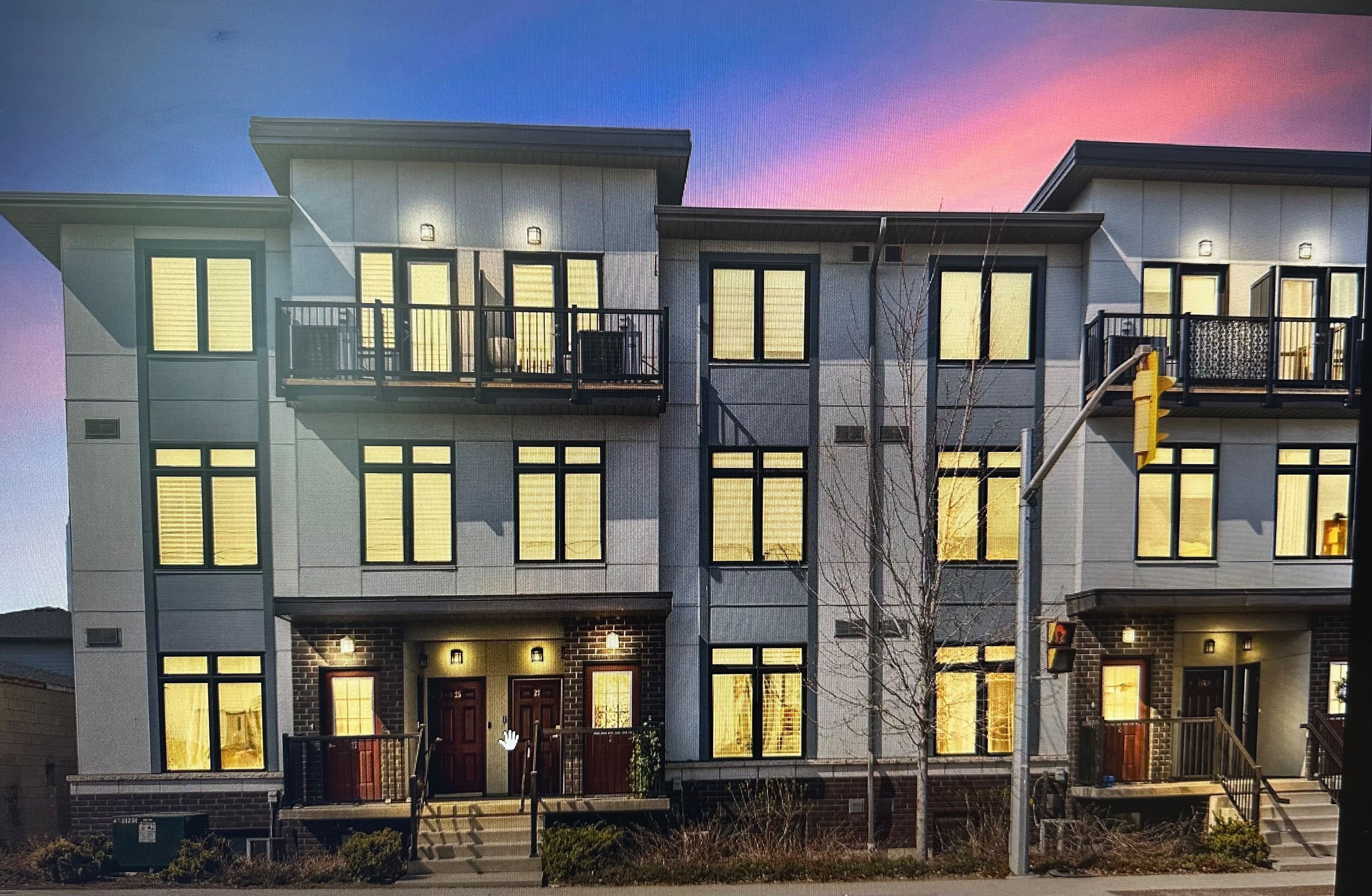$2,500
630 E Rogers Road N 13, Toronto W03, ON M6M 0B4
Keelesdale-Eglinton West, Toronto,
 Properties with this icon are courtesy of
TRREB.
Properties with this icon are courtesy of
TRREB.![]()
Step into a home that feels like it was made just for you. Built in 2019 and cared for by its original owner, 630 Rogers Road Unit 13 offers the perfect blend of modern style, convenience, and comfort. From the moment you walk in, you'll notice the bright, open space flooded with natural light from large windows, making it instantly feel like home. The crisp white kitchen, accented with sleek quartz countertops, is perfect for cooking, hosting, or simply enjoying a quiet morning coffee. Stainless steel appliances and a full-size laundry set inside your unit add ease to your everyday life. The layout is thoughtfully designed, with two bedrooms and a full bathroom that offers private, privileged access from the primary bedroom, making mornings just a little smoother. Located steps from transit, highways, parks, and local shops, this home is ideal for working professionals or couples dreaming of a space to grow into. With an owned parking space and visitor parking available, it's the turnkey lifestyle you've been waiting for, no worries, just a fresh start in a location that connects you to everything. Ample Visitor Parking. If you've been searching for the right space to call home, this is it.
- HoldoverDays: 60
- Architectural Style: Apartment
- Property Type: Residential Condo & Other
- Property Sub Type: Condo Townhouse
- GarageType: Detached
- Directions: W
- ParkingSpaces: 1
- Parking Total: 1
- WashroomsType1: 1
- WashroomsType1Level: Main
- BedroomsAboveGrade: 2
- Interior Features: Primary Bedroom - Main Floor, Separate Heating Controls, Separate Hydro Meter
- Basement: None
- Cooling: Central Air
- HeatSource: Gas
- HeatType: Forced Air
- LaundryLevel: Main Level
- ConstructionMaterials: Brick
- Exterior Features: Built-In-BBQ
- Foundation Details: Concrete
- Parcel Number: 767810053
| School Name | Type | Grades | Catchment | Distance |
|---|---|---|---|---|
| {{ item.school_type }} | {{ item.school_grades }} | {{ item.is_catchment? 'In Catchment': '' }} | {{ item.distance }} |


