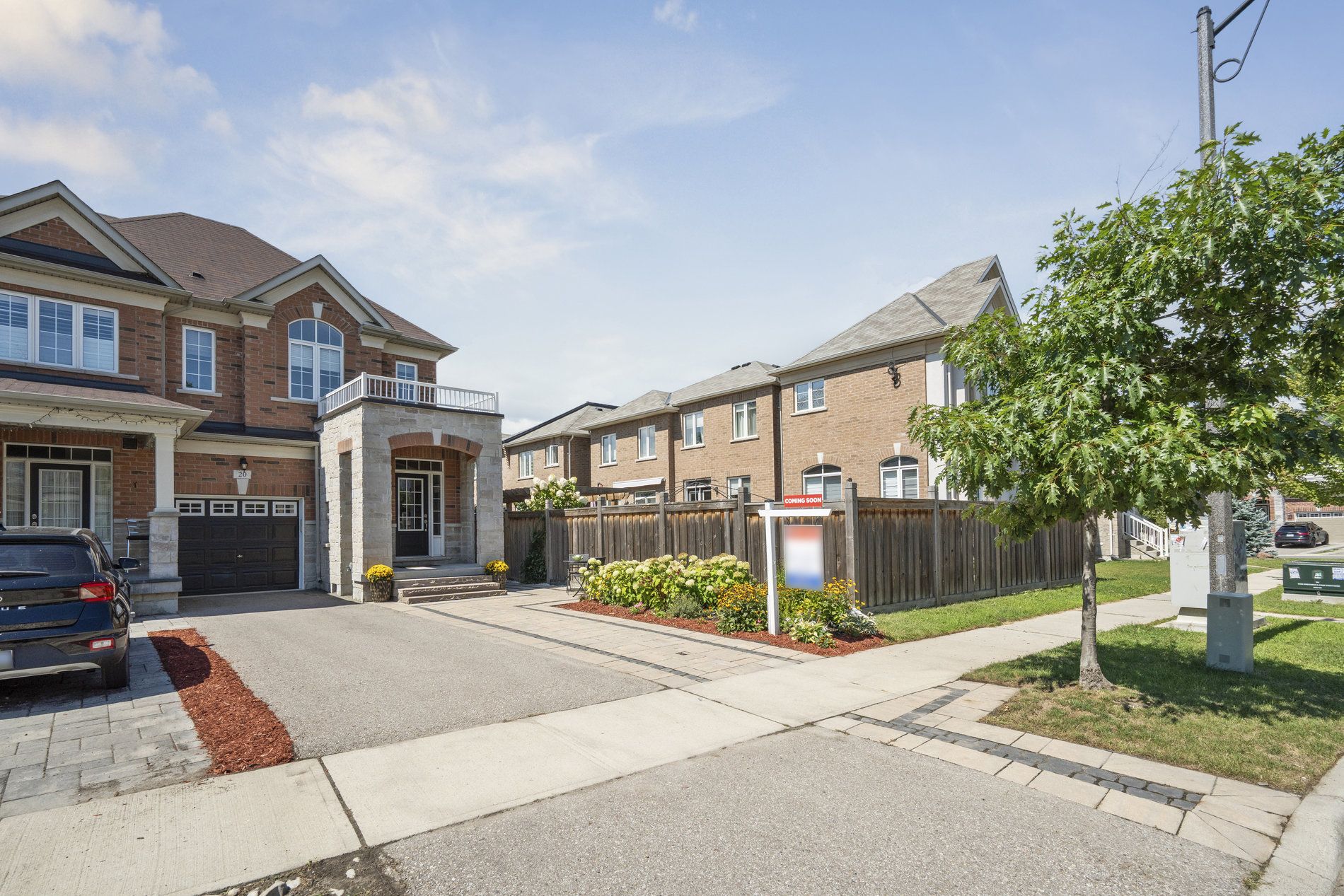$969,888
20 Upper Canada Court, Halton Hills, ON L7G 0K9
Georgetown, Halton Hills,
 Properties with this icon are courtesy of
TRREB.
Properties with this icon are courtesy of
TRREB.![]()
Welcome to 20 Upper Canada Court, a stunning end-unit townhome in the highly sought-after Enclaves of Upper Canada. With over 2,600 sf of finished living space, this 3 bedroom, 4 bath beauty is one of the largest models in the neighbourhood and has been lovingly maintained by the original owner. The interlock front yard offers parking for 3 cars + 1 in the garage. Inside, 9 ceilings and large windows create a bright, open feel. The expansive kitchen features granite counters, s/s appliances including a double oven, deep pot drawers & a large island w/breakfast bar for 4+. The open-concept layout flows into the dining area (fits 7 table) and living room w/gas fireplace & walkout to the deck. Upstairs, the primary retreat boasts a walk-in closet & spa-like 4-pc ensuite. Two more generous bedrooms & a full bath complete this level. The professionally finished basement adds incredible versatility: a kitchenette (fridge, oven, dishwasher), 2-pc bath, separate laundry room, cold cellar, spacious family room w/gas fireplace, games area & cozy reading nook. Step outside to your private oasislandscaped yard w/built-in sprinkler system, patio for entertaining, and a relaxing hot tub. This property combines elegance, comfort & functionalityinside & out. Close to schools, parks, trails & all amenities. Dont miss your chance to live in one of Georgetowns most desirable neighbourhoods!
- HoldoverDays: 90
- Architectural Style: 2-Storey
- Property Type: Residential Freehold
- Property Sub Type: Att/Row/Townhouse
- DirectionFaces: West
- GarageType: Built-In
- Directions: Northon McFarlane Dr. from Guelph St and East on Upper Canada Court
- Tax Year: 2025
- Parking Features: Private Double
- ParkingSpaces: 3
- Parking Total: 4
- WashroomsType1: 1
- WashroomsType1Level: Main
- WashroomsType2: 2
- WashroomsType2Level: Second
- WashroomsType3: 1
- WashroomsType3Level: Basement
- BedroomsAboveGrade: 3
- Fireplaces Total: 3
- Interior Features: Air Exchanger, Auto Garage Door Remote, Central Vacuum, ERV/HRV, Floor Drain, In-Law Capability, Storage, Water Heater, Water Meter, Water Softener
- Basement: Finished, Full
- Cooling: Central Air
- HeatSource: Gas
- HeatType: Forced Air
- LaundryLevel: Lower Level
- ConstructionMaterials: Brick, Stone
- Exterior Features: Controlled Entry, Landscaped, Deck, Hot Tub, Lawn Sprinkler System, Patio, Lighting, Porch, Year Round Living
- Roof: Membrane, Shingles
- Pool Features: None
- Sewer: Sewer
- Foundation Details: Poured Concrete
- Parcel Number: 250590313
- LotSizeUnits: Feet
- LotDepth: 44.82
- LotWidth: 7.73
- PropertyFeatures: Cul de Sac/Dead End, Greenbelt/Conservation, Park, Ravine, Rec./Commun.Centre, School
| School Name | Type | Grades | Catchment | Distance |
|---|---|---|---|---|
| {{ item.school_type }} | {{ item.school_grades }} | {{ item.is_catchment? 'In Catchment': '' }} | {{ item.distance }} |


