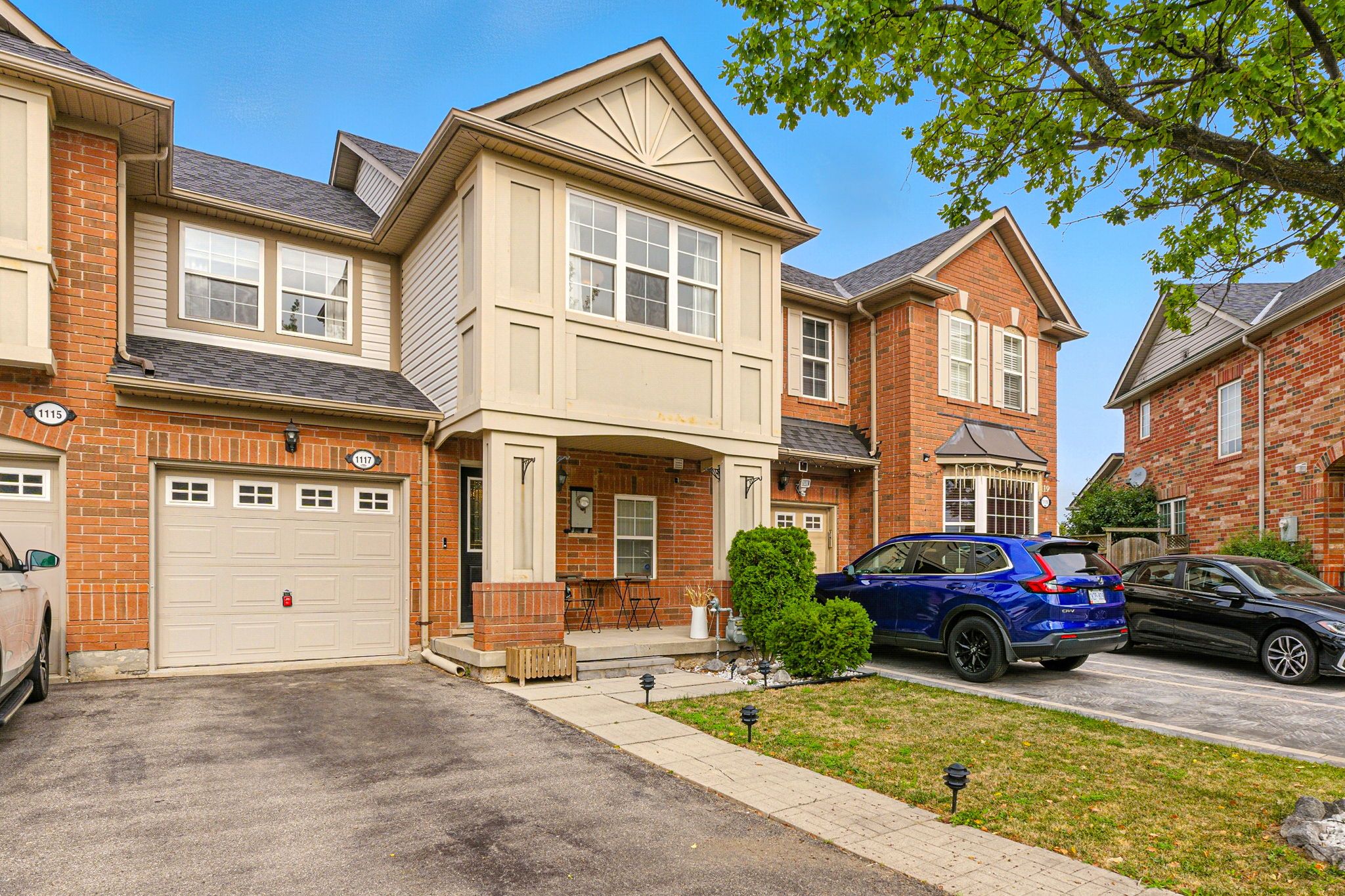$898,000
1117 Riddell Crescent, Milton, ON L9T 6Y2
1023 - BE Beaty, Milton,
 Properties with this icon are courtesy of
TRREB.
Properties with this icon are courtesy of
TRREB.![]()
Welcome home to this beautifully updated townhouse, ideally situated in a tranquil neighborhood. This residence offers an inviting east-facing frontage and an exceptionally deep lot spanning almost 120 feet, providing ample outdoor space. Step inside to a home that feels brand new, featuring all new electrical light fixtures (ELF). The main floor showcases elegantly refinished flooring, while the entire second floor boasts brand new, modern flooring, creating a cohesive and fresh aesthetic. Enjoy privacy and comfort with blackout window coverings throughout and enhanced storage thanks to upgraded closets. The spacious finished basement provides versatile living space, perfect for a family room, home office, or gym. The exterior is an entertainer's dream, featuring a freshly finished deck ideal for outdoor dining, and an above-grade pool for summer enjoyment. The property has been meticulously enhanced with new landscaping in both the front and back yards, offering stunning curb appeal and a serene backyard oasis. Added convenience comes with an automatic garage opener. This townhouse is a perfect blend of comfort, style, and practicality, ready for its next owners.
- HoldoverDays: 90
- Architectural Style: 2-Storey
- Property Type: Residential Freehold
- Property Sub Type: Att/Row/Townhouse
- DirectionFaces: East
- GarageType: Attached
- Directions: Clark Blvd. & Thompson Rd. S
- Tax Year: 2025
- ParkingSpaces: 2
- Parking Total: 3
- WashroomsType1: 1
- WashroomsType1Level: Second
- WashroomsType2: 1
- WashroomsType2Level: Second
- WashroomsType3: 1
- WashroomsType3Level: Main
- BedroomsAboveGrade: 3
- Interior Features: Auto Garage Door Remote, Central Vacuum
- Basement: Finished
- Cooling: Central Air
- HeatSource: Gas
- HeatType: Forced Air
- ConstructionMaterials: Brick, Other
- Roof: Asphalt Shingle
- Pool Features: Above Ground
- Sewer: Sewer
- Foundation Details: Unknown
- LotSizeUnits: Feet
- LotDepth: 119.95
- LotWidth: 23.57
- PropertyFeatures: Clear View, Fenced Yard, Greenbelt/Conservation, Park, Public Transit, School
| School Name | Type | Grades | Catchment | Distance |
|---|---|---|---|---|
| {{ item.school_type }} | {{ item.school_grades }} | {{ item.is_catchment? 'In Catchment': '' }} | {{ item.distance }} |


