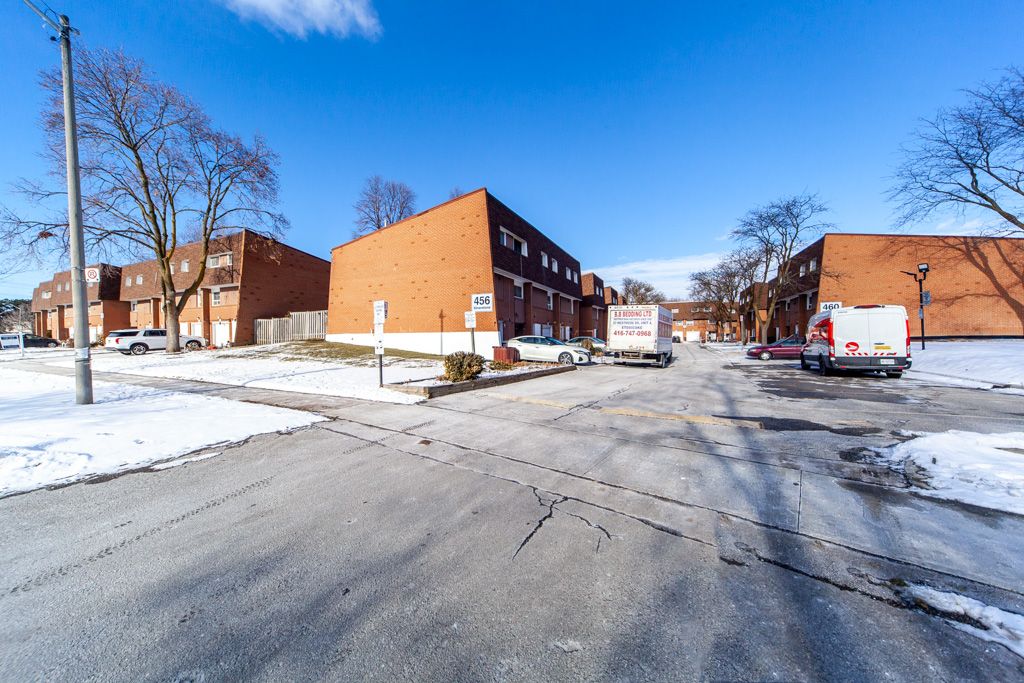$719,900
456 Silverstone Drive 71, Toronto W10, ON M9V 3K8
West Humber-Clairville, Toronto,
 Properties with this icon are courtesy of
TRREB.
Properties with this icon are courtesy of
TRREB.![]()
Welcome A comfy and Beautiful 4-bedroom, 2 -bath condo townhouse nestled in a well stablished neighborhood. This delightful unit boasts a prime location with easy access to transit, major highways, and an array of local amenities, schools , libraries ,shopping, dining, and entertainment options. It offers Hardwood Floors, very spacious Bedrooms, finished basement, providing additional living space ( an extra bedroom), that perfectly suits your family needs, a separate dining and living areas(very spacious) invite you to entertain with ease, ideal for those with big families, laundry room , private fenced backyard . Do not miss this extraordinary opportunity to own this beautiful home.. **EXTRAS** Super Spacious, Great Location, close to all amenities, main highways, seller is willing to negotiate Furnace and AC rentals buy out..
- HoldoverDays: 120
- Architectural Style: 3-Storey
- Property Type: Residential Condo & Other
- Property Sub Type: Condo Townhouse
- GarageType: Built-In
- Directions: N/A
- Tax Year: 2025
- ParkingSpaces: 1
- Parking Total: 2
- WashroomsType1: 1
- WashroomsType1Level: Second
- WashroomsType2: 1
- WashroomsType2Level: Main
- BedroomsAboveGrade: 4
- BedroomsBelowGrade: 1
- Interior Features: Carpet Free
- Basement: Finished
- Cooling: Central Air
- HeatSource: Gas
- HeatType: Forced Air
- ConstructionMaterials: Brick
- Parcel Number: 110190071
| School Name | Type | Grades | Catchment | Distance |
|---|---|---|---|---|
| {{ item.school_type }} | {{ item.school_grades }} | {{ item.is_catchment? 'In Catchment': '' }} | {{ item.distance }} |


