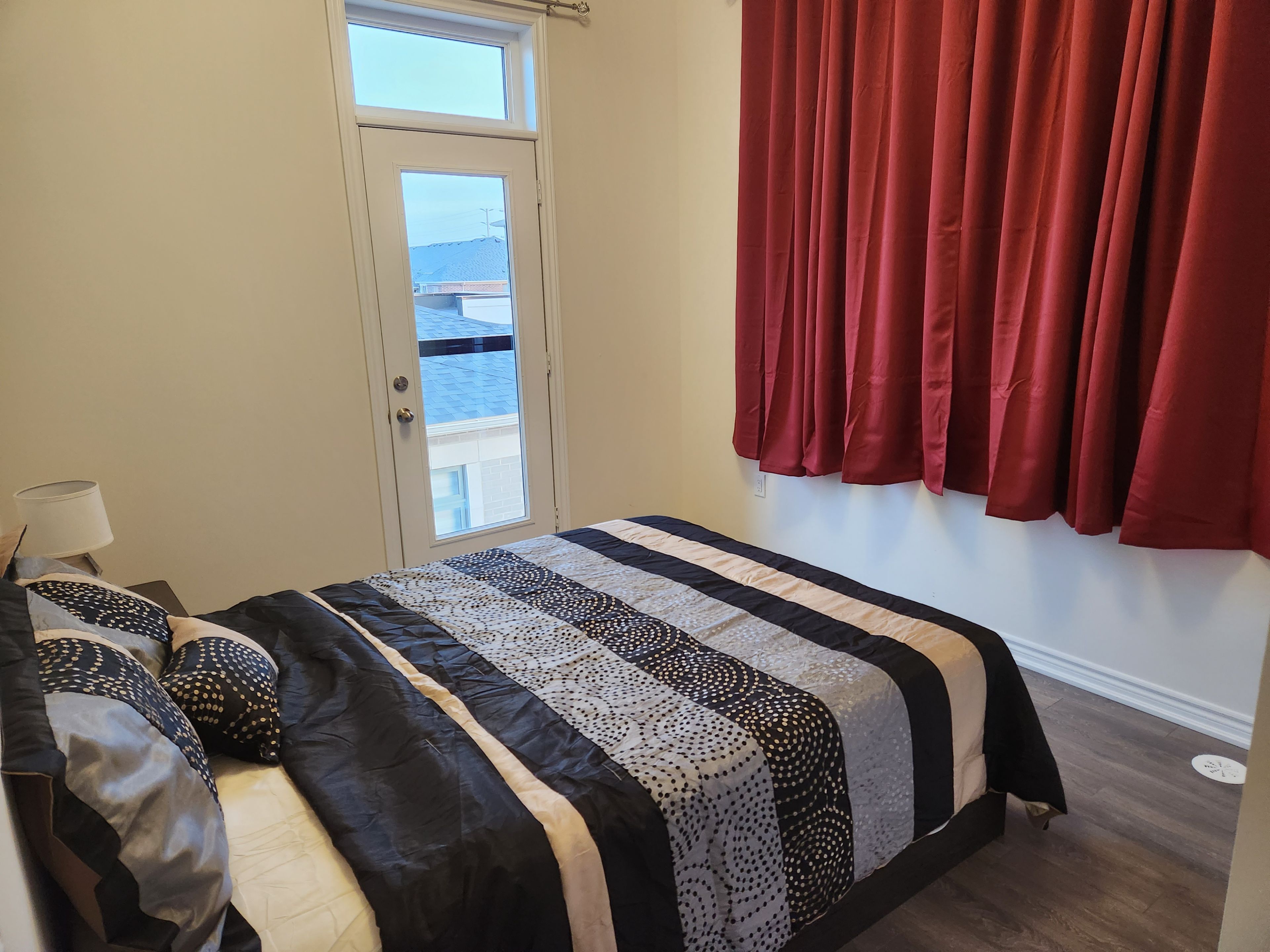$649,999
10 Halliford Place 35, Brampton, ON L6P 4R1
Goreway Drive Corridor, Brampton,
 Properties with this icon are courtesy of
TRREB.
Properties with this icon are courtesy of
TRREB.![]()
A 1053 Sq.Ft., Less than 5 year old, Stack Townhome With 2 Bed & 1&1/2 Bathroom In The Most Desirable Neighborhood Of Brampton. The Main Floor Features a 9-foot Ceiling With A Spacious Family Room, Dinette, balcony, and Kitchen With S/s Appliances & Granite Countertops. The second floor also features a 9-foot Ceiling with a Primary Bedroom With a Closet. Another good-sized bedroom with closet, 4-Piece Full Bathroom. Convenient Laundry. Close To Hwy 407 & 427, Costco, Walmart, Home Depot, Restaurants, Parks, Public Schools, Restaurants & Many More. This home comes with one parking and lot of Visitor Parking available on-site. Property is rented at $ 2200 per month plus utilities. Tenant is willing to stay.
- HoldoverDays: 60
- Architectural Style: Stacked Townhouse
- Property Type: Residential Condo & Other
- Property Sub Type: Condo Townhouse
- GarageType: Surface
- Directions: Humberwest Pkwy & Goreway dr
- Tax Year: 2025
- Parking Total: 1
- WashroomsType1: 2
- BedroomsAboveGrade: 2
- Interior Features: Carpet Free
- Basement: None
- Cooling: Central Air
- HeatSource: Gas
- HeatType: Forced Air
- ConstructionMaterials: Concrete Block, Brick Front
- Parcel Number: 201460063
| School Name | Type | Grades | Catchment | Distance |
|---|---|---|---|---|
| {{ item.school_type }} | {{ item.school_grades }} | {{ item.is_catchment? 'In Catchment': '' }} | {{ item.distance }} |


