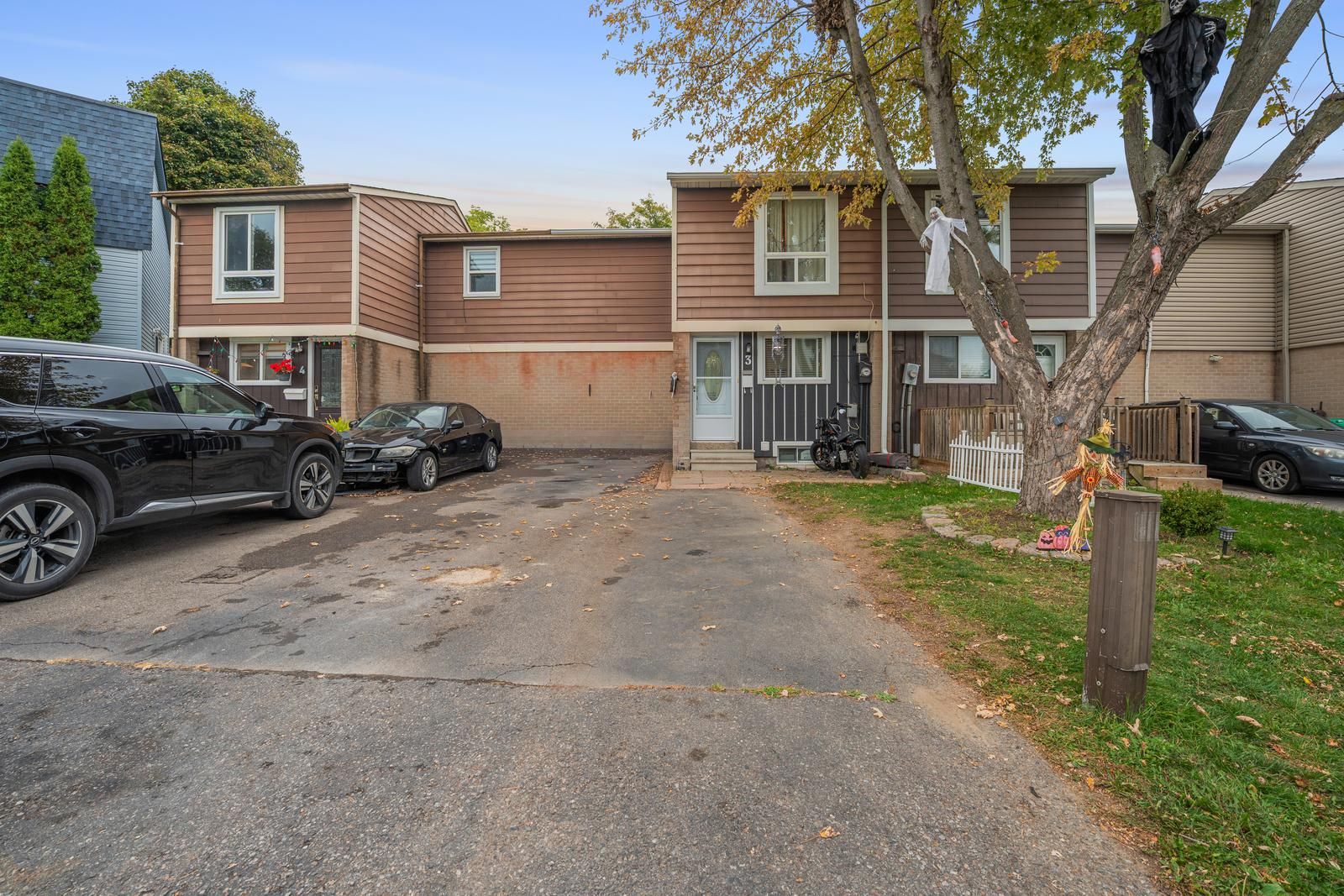$674,900
3 Jasmine Square, Brampton, ON L6S 2N1
Northgate, Brampton,
4
|
2
|
3
|
1,500 sq.ft.
|
 Properties with this icon are courtesy of
TRREB.
Properties with this icon are courtesy of
TRREB.![]()
Welcome Home To 3 Jasmine Sq. A Must See, Stunning 3 Bedroom Freehold Town Home Located InDesirable Northgate! Main Lvl Offers You A Bright/Spacious Liv/Din Area, Eat-In Kitchen & AWalk/Out From The Liv Rm To Deck & Backyard Perfect To Play/Entertain! 2nd Lvl With 3 SpaciousBedrms & 4 Pcs Bath!Come Down To A Finished Basement W/ A Rec Rm, Separate Rm, A Full 4 PcsBath & Laundry & Kitchen! Parking For 3 Cars! POTLIGHTS, No Carpet In The House! Move In Ready!
Property Info
MLS®:
W12481088
Listing Courtesy of
CENTURY 21 PROPERTY ZONE REALTY INC.
Total Bedrooms
4
Total Bathrooms
2
Basement
1
Floor Space
1100-1500 sq.ft.
Lot Size
1896 sq.ft.
Style
2-Storey
Last Updated
2025-10-24
Property Type
Townhouse
Listed Price
$674,900
Unit Pricing
$450/sq.ft.
Tax Estimate
$3,509/Year
Rooms
More Details
Exterior Finish
Aluminum Siding, Brick
Parking Total
3
Water Supply
Municipal
Foundation
Sewer
Summary
- HoldoverDays: 120
- Architectural Style: 2-Storey
- Property Type: Residential Freehold
- Property Sub Type: Att/Row/Townhouse
- DirectionFaces: East
- GarageType: None
- Directions: Williams Parkway & Jordan
- Tax Year: 2024
- Parking Features: Private
- ParkingSpaces: 3
- Parking Total: 3
Location and General Information
Taxes and HOA Information
Parking
Interior and Exterior Features
- WashroomsType1: 1
- WashroomsType1Level: Second
- WashroomsType2: 1
- WashroomsType2Level: Basement
- BedroomsAboveGrade: 3
- BedroomsBelowGrade: 1
- Interior Features: Other
- Basement: Apartment
- Cooling: Window Unit(s)
- HeatSource: Electric
- HeatType: Baseboard
- LaundryLevel: Lower Level
- ConstructionMaterials: Aluminum Siding, Brick
- Roof: Other
- Pool Features: None
Bathrooms Information
Bedrooms Information
Interior Features
Exterior Features
Property
- Sewer: Sewer
- Foundation Details: Other
- Lot Features: Irregular Lot
- LotSizeUnits: Feet
- LotDepth: 82.66
- LotWidth: 22.94
Utilities
Property and Assessments
Lot Information
Others
Sold History
MAP & Nearby Facilities
(The data is not provided by TRREB)
Map
Nearby Facilities
Public Transit ({{ nearByFacilities.transits? nearByFacilities.transits.length:0 }})
SuperMarket ({{ nearByFacilities.supermarkets? nearByFacilities.supermarkets.length:0 }})
Hospital ({{ nearByFacilities.hospitals? nearByFacilities.hospitals.length:0 }})
Other ({{ nearByFacilities.pois? nearByFacilities.pois.length:0 }})
School Catchments
| School Name | Type | Grades | Catchment | Distance |
|---|---|---|---|---|
| {{ item.school_type }} | {{ item.school_grades }} | {{ item.is_catchment? 'In Catchment': '' }} | {{ item.distance }} |
Market Trends
Mortgage Calculator
(The data is not provided by TRREB)
Nearby Similar Active listings
Nearby Open House listings
Nearby Price Reduced listings
Nearby Similar Listings Closed
MLS Listing Browsing History


