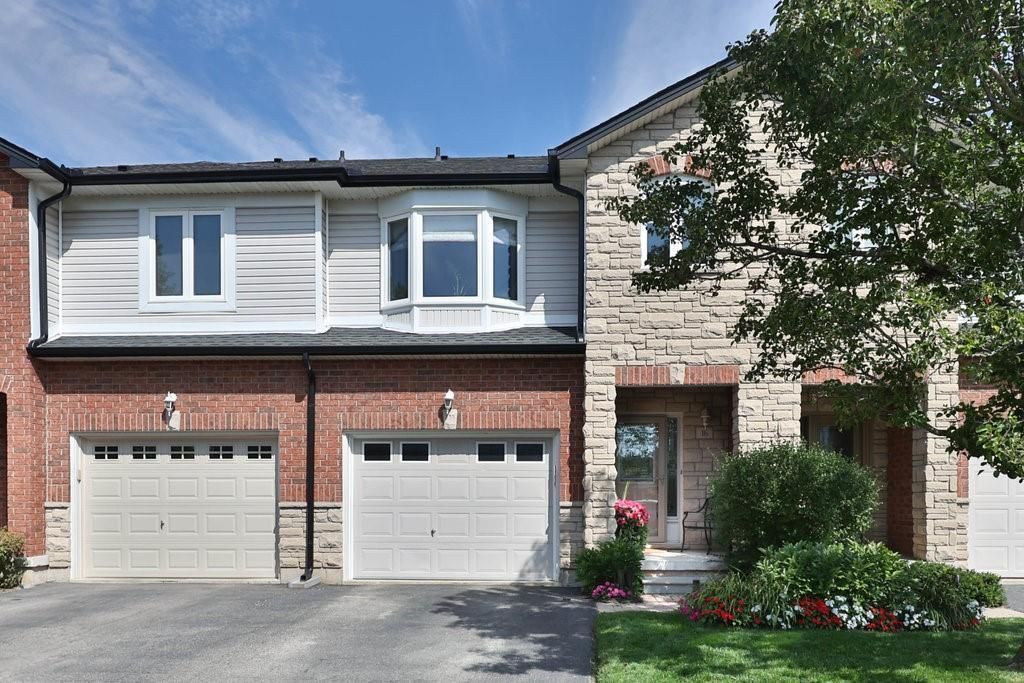$799,900
2229 Walkers Line 16, Burlington, ON L7M 4X4
Rose, Burlington,
 Properties with this icon are courtesy of
TRREB.
Properties with this icon are courtesy of
TRREB.![]()
Welcome home. This spacious 3-bedroom, 3-bathroom townhome is perfectly situated in the highly sought-after Millcroft community, offering serene views and privacy as it backs onto the tranquil Shore Acres Creek and mature treeline. The open-concept main level features hardwood floors, a bright and airy layout, and solid oak open-riser stairs that allow natural light to flow throughout the space. Enjoy seamless indoor-outdoor living with a walkout to a large deck, complete with a natural gas BBQ hookup, perfect for entertaining. The thoughtfully designed layout includes a private primary suite with a 3-piece ensuite and walk-in closet, tucked away from the additional two bedrooms for added privacy. The finished lower level offers a second walkout to a spacious stone patio, ideal for relaxing or hosting guests. Located just steps from top-rated schools, parks, shopping, and popular restaurants! This home blends comfort, convenience, and nature in one of Burlington's premier neighborhoods.
- HoldoverDays: 40
- Architectural Style: 2-Storey
- Property Type: Residential Condo & Other
- Property Sub Type: Condo Townhouse
- GarageType: Attached
- Directions: Country Club/Walkers Line
- Tax Year: 2025
- Parking Features: Private
- ParkingSpaces: 1
- Parking Total: 2
- WashroomsType1: 1
- WashroomsType1Level: Main
- WashroomsType2: 1
- WashroomsType2Level: Second
- WashroomsType3: 1
- WashroomsType3Level: Second
- BedroomsAboveGrade: 3
- Interior Features: None
- Basement: Full
- Cooling: Central Air
- HeatSource: Gas
- HeatType: Forced Air
- LaundryLevel: Upper Level
- ConstructionMaterials: Brick
- Roof: Asphalt Shingle
- Foundation Details: Poured Concrete
- Parcel Number: 257130016
- PropertyFeatures: School, Golf, Public Transit
| School Name | Type | Grades | Catchment | Distance |
|---|---|---|---|---|
| {{ item.school_type }} | {{ item.school_grades }} | {{ item.is_catchment? 'In Catchment': '' }} | {{ item.distance }} |


