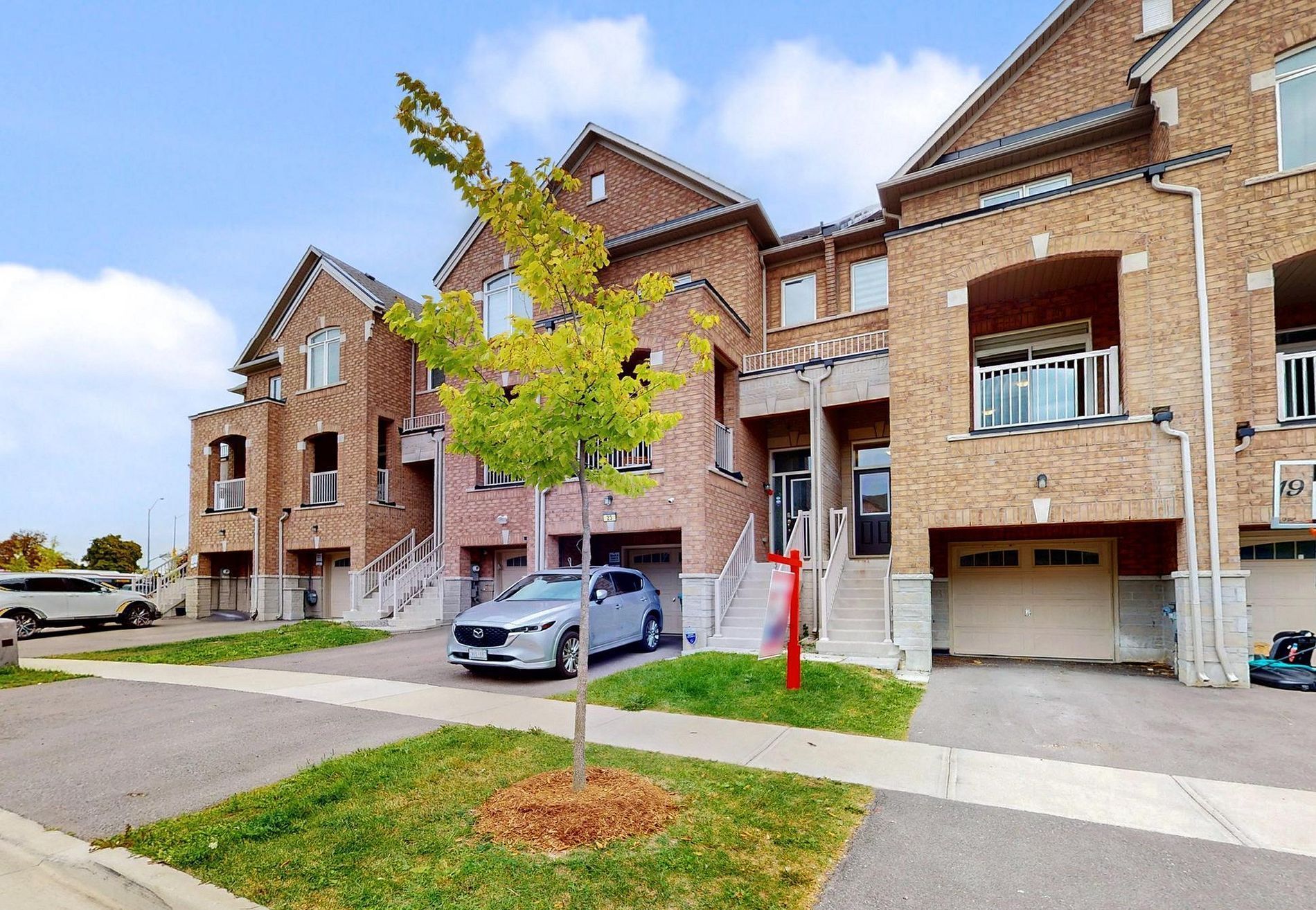$869,900
21 Gemma Place, Brampton, ON L6Z 0J5
Heart Lake, Brampton,
 Properties with this icon are courtesy of
TRREB.
Properties with this icon are courtesy of
TRREB.![]()
Beautifully upgraded executive townhome offering over 2,300 sq. ft. above ground, plus a brand-new finished basement with a separate entrance! << Enjoy modern living with new flooring, fresh paint, sleek railings, stylish blinds, and all-new appliances throughout >> Bright living room with a large window and a private enclosed balcony-perfect for relaxing outdoors << Spacious primary bedroom with walk-in closet and ensuite for added comfort >> 5 bathrooms provide convenience for the whole family << The finished basement is a complete secondary suite featuring its own kitchen, 3-pc bath, laundry, and thermostat-ideal for in-laws, extended family, or extra rental income >> Thoughtfully designed layout, elegant finishes, and flexible living space make this move-in-ready home the perfect blend of luxury & practicality! << Close to shopping, library, community centre & minutes to Hwy 410 >>
- HoldoverDays: 90
- Architectural Style: 3-Storey
- Property Type: Residential Freehold
- Property Sub Type: Att/Row/Townhouse
- DirectionFaces: South
- GarageType: Attached
- Directions: Kennedy Rd and Sandalwood Pkwy
- Tax Year: 2024
- ParkingSpaces: 1
- Parking Total: 2
- WashroomsType1: 1
- WashroomsType1Level: Ground
- WashroomsType2: 1
- WashroomsType2Level: Ground
- WashroomsType3: 1
- WashroomsType3Level: Third
- WashroomsType4: 1
- WashroomsType4Level: Third
- WashroomsType5: 1
- WashroomsType5Level: Basement
- BedroomsAboveGrade: 4
- BedroomsBelowGrade: 1
- Interior Features: Accessory Apartment, Water Heater
- Basement: Apartment, Separate Entrance
- Cooling: Central Air
- HeatSource: Gas
- HeatType: Forced Air
- ConstructionMaterials: Brick
- Roof: Other
- Pool Features: None
- Sewer: Sewer
- Foundation Details: Other
- LotSizeUnits: Feet
- LotDepth: 80.38
- LotWidth: 18.04
| School Name | Type | Grades | Catchment | Distance |
|---|---|---|---|---|
| {{ item.school_type }} | {{ item.school_grades }} | {{ item.is_catchment? 'In Catchment': '' }} | {{ item.distance }} |


