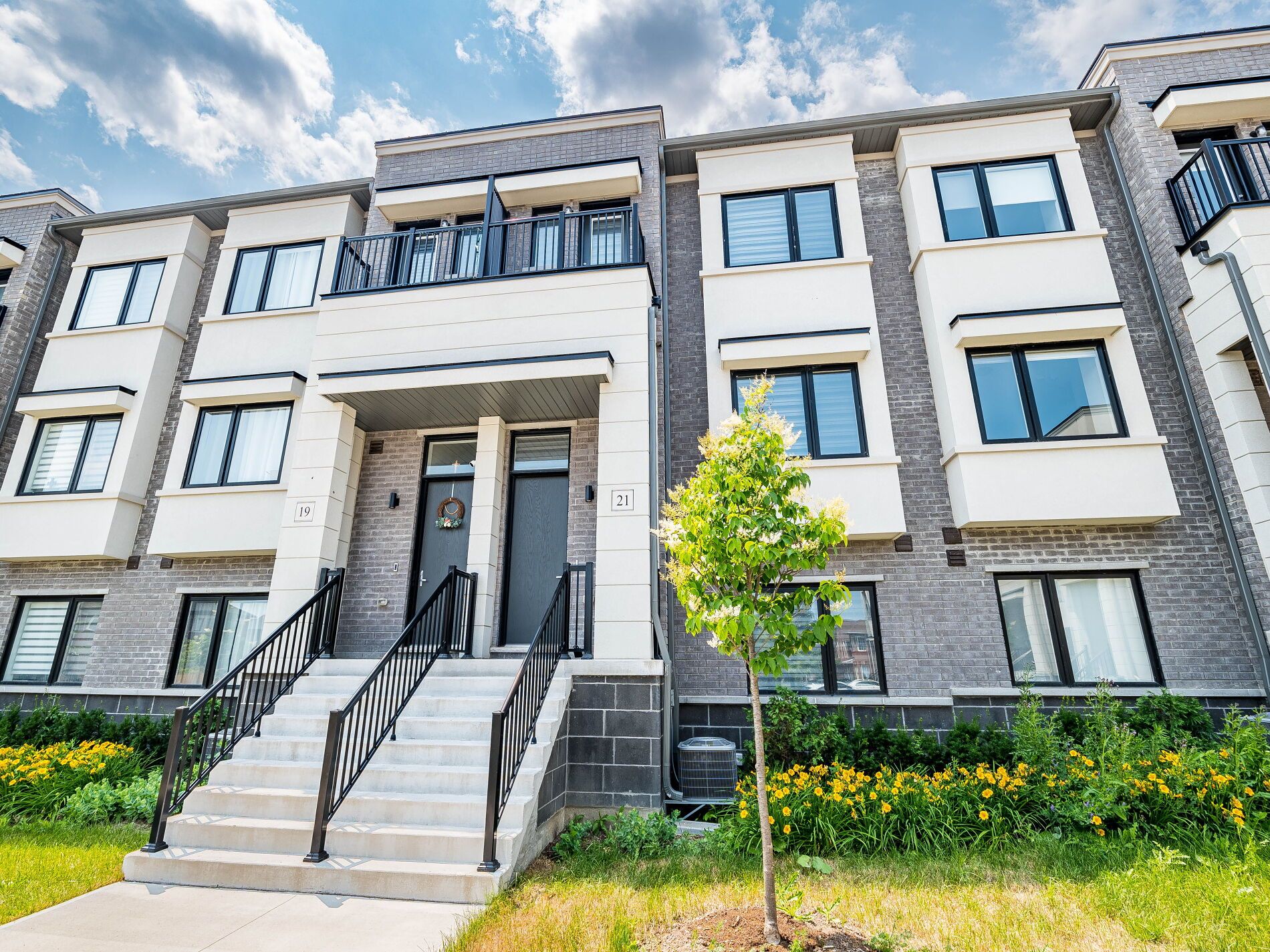$899,900
21 Lambert Lane, Caledon, ON L7E 4M5
Bolton East, Caledon,
 Properties with this icon are courtesy of
TRREB.
Properties with this icon are courtesy of
TRREB.![]()
21 Lambert Lane is a newer townhouse in the growing community of Bolton East. Step inside and be amazed by the open concept layout, which seamlessly connects the living, kitchen, and dinning areas. The Kitchen has Quartz Countertops, Stainless Steel Appliances, and ample of storage space. The spacious great room leads to a large deck for outdoor enjoyment. The Ground floor office with a 2 pc ensuite is ideal for a work from home space, or it could be used as a guest bedroom. The Master bedroom has a large walk in closet and a 5 pc ensuite. Whether you work from home or desire a quiet retreat, this versatile space will exceed your expectations. Located in a desirable neighbourhood, you'll have easy access to parks, schools, shopping, and more!
- HoldoverDays: 90
- Architectural Style: 3-Storey
- Property Type: Residential Freehold
- Property Sub Type: Att/Row/Townhouse
- DirectionFaces: West
- GarageType: Built-In
- Directions: Head north on Hwy 50, turn right on Queensgate, Turn right on Landsbridge, Turn right on Queensland Crescent
- Tax Year: 2025
- ParkingSpaces: 2
- Parking Total: 4
- WashroomsType1: 1
- WashroomsType1Level: Third
- WashroomsType2: 1
- WashroomsType2Level: Third
- WashroomsType3: 1
- WashroomsType3Level: Main
- WashroomsType4: 1
- WashroomsType4Level: Ground
- BedroomsAboveGrade: 3
- BedroomsBelowGrade: 1
- Fireplaces Total: 1
- Interior Features: Water Heater
- Basement: Full
- Cooling: Central Air
- HeatSource: Gas
- HeatType: Forced Air
- ConstructionMaterials: Stucco (Plaster)
- Roof: Asphalt Shingle
- Pool Features: None
- Sewer: Sewer
- Foundation Details: Poured Concrete
- Parcel Number: 143512181
- LotSizeUnits: Feet
- LotDepth: 79.72
- LotWidth: 19.69
| School Name | Type | Grades | Catchment | Distance |
|---|---|---|---|---|
| {{ item.school_type }} | {{ item.school_grades }} | {{ item.is_catchment? 'In Catchment': '' }} | {{ item.distance }} |


