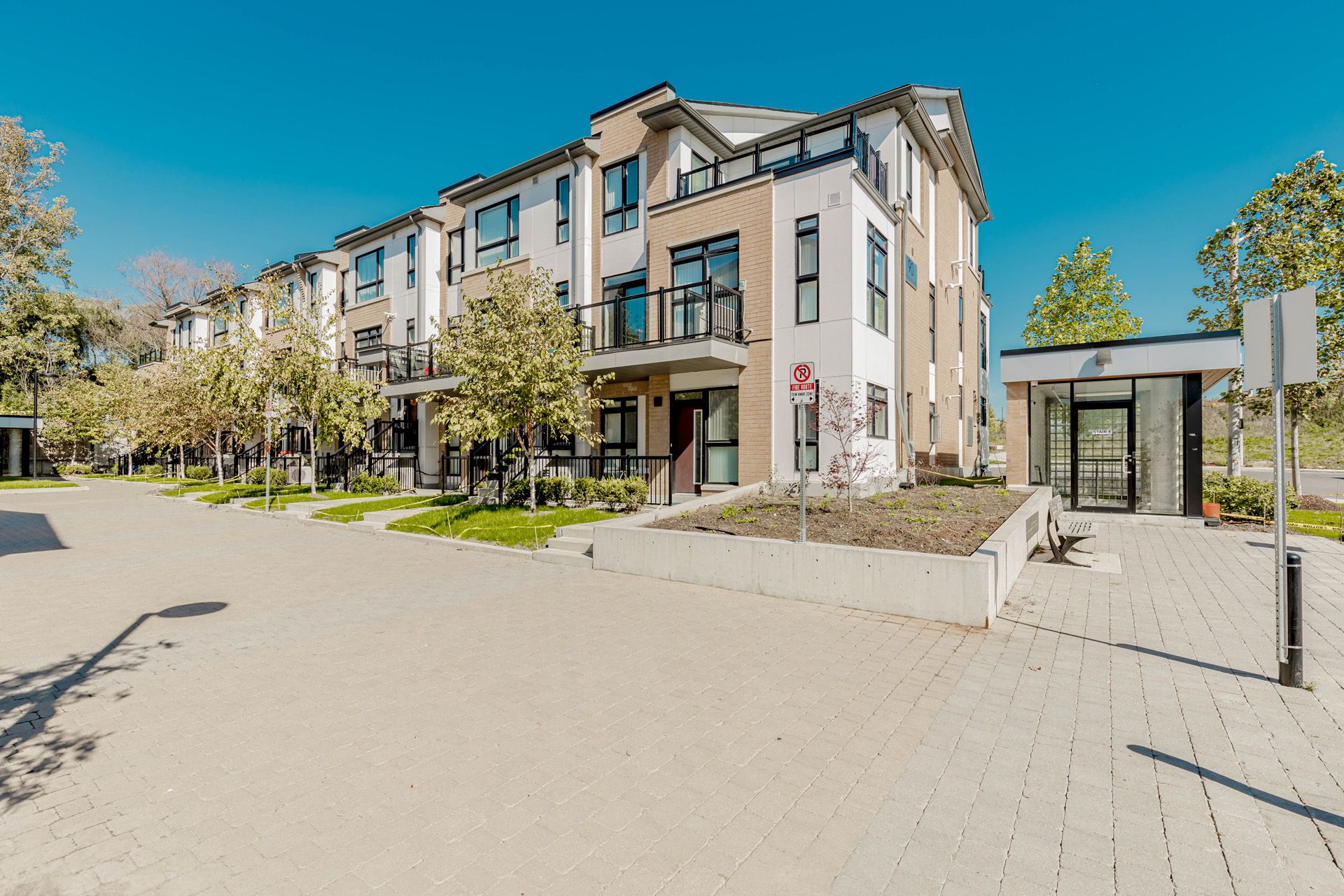$3,000
90 Canon Jackson Drive 203, Toronto W04, ON M6M 0C1
Brookhaven-Amesbury, Toronto,
 Properties with this icon are courtesy of
TRREB.
Properties with this icon are courtesy of
TRREB.![]()
Welcome to this spacious and beautifully appointed 2-bedroom, 2-bathroom townhome offering 1.182 sq ft of modern living space in the heart of Toronto! Enjoy unobstructed views of the family-friendly park and splash pad right from your private living room balcony - the perfect spot torelax while keeping an eye on the kids. This move-in-ready home features an open-concept layout with large windows that fill the space with natural light, a contemporary kitchen, generous bedrooms, and quality finishes throughout. Located in a well-maintained complex with fantastic amenities including a fitness centre, BBQ area, and party room-ideal for entertaining and everyday enjoyment. Commuters will love being just a6minute walk to the new Keele/Eglinton LRT station, with easy access to Hwy 400/401, Yorkdale Mall, and downtown Toronto. Surrounded by schools, libraries, shopping, walking and cycling trails - this location truly offers the best of city living with a community feel. Live comfortable, live connected - a must-see home in a rapidly growing neighborhood!
- HoldoverDays: 90
- Architectural Style: 2-Storey
- Property Type: Residential Condo & Other
- Property Sub Type: Condo Townhouse
- GarageType: Underground
- Directions: Keele St/Eglinton
- Parking Total: 1
- WashroomsType1: 1
- WashroomsType2: 1
- WashroomsType3: 1
- BedroomsAboveGrade: 2
- Interior Features: Water Heater, Water Meter
- Basement: None
- Cooling: Central Air
- HeatSource: Gas
- HeatType: Forced Air
- ConstructionMaterials: Brick
| School Name | Type | Grades | Catchment | Distance |
|---|---|---|---|---|
| {{ item.school_type }} | {{ item.school_grades }} | {{ item.is_catchment? 'In Catchment': '' }} | {{ item.distance }} |


