$499,900
#49 - 495 Sidney Drive, OrleansCumberlandandArea, ON K4A 2W6
1105 - Fallingbrook/Pineridge, Orleans - Cumberland and Area,
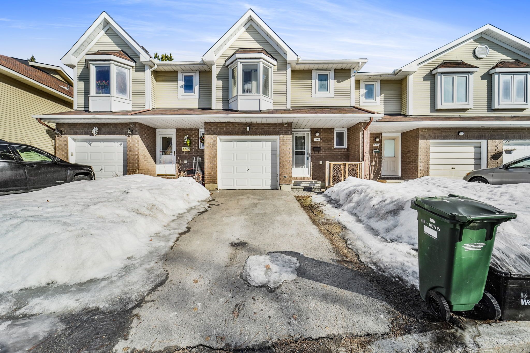
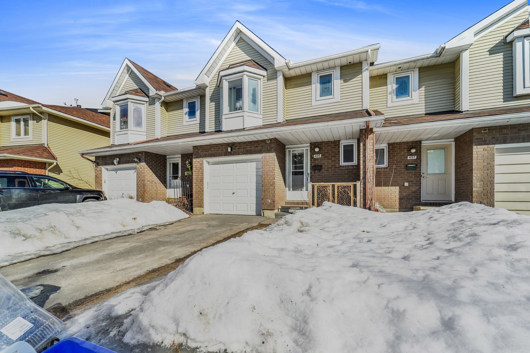
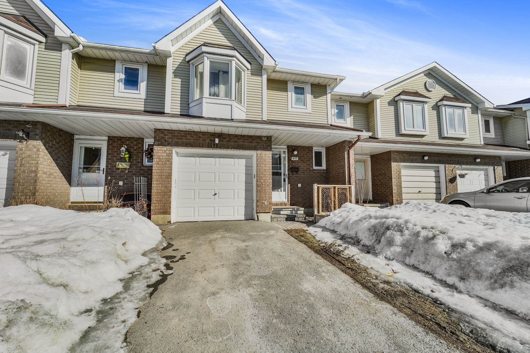
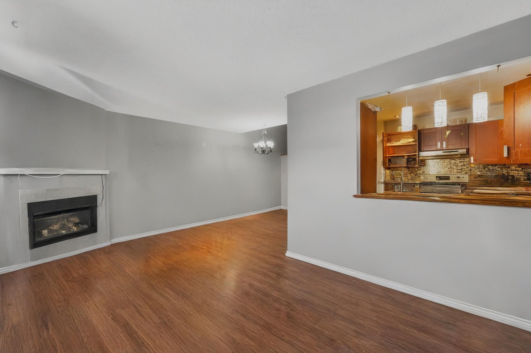
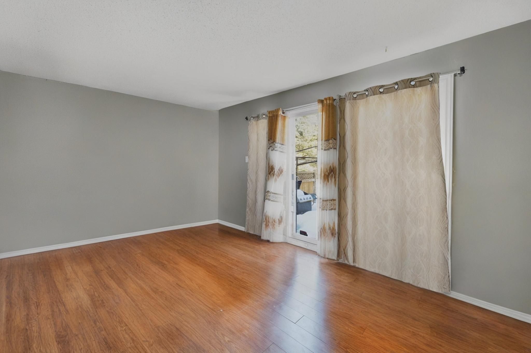
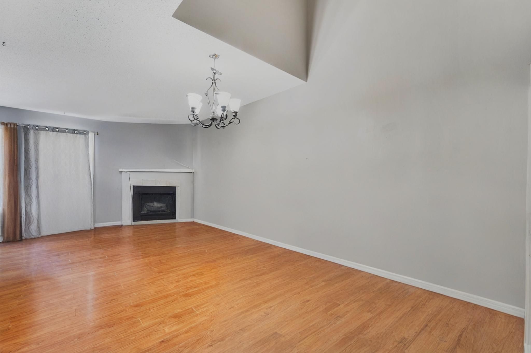
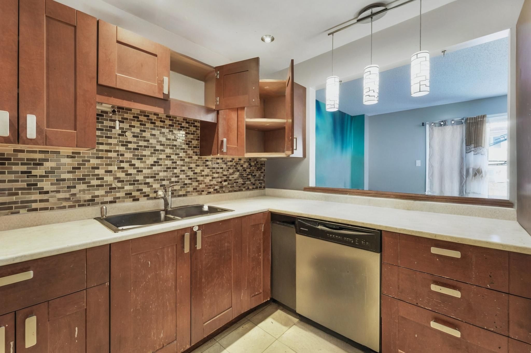
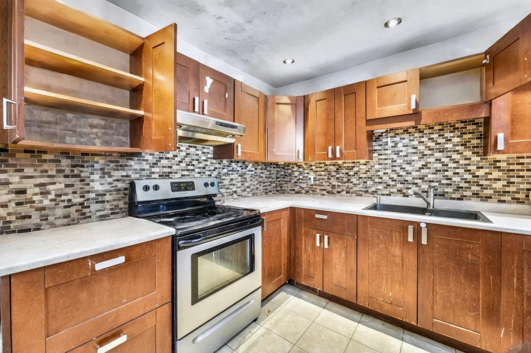
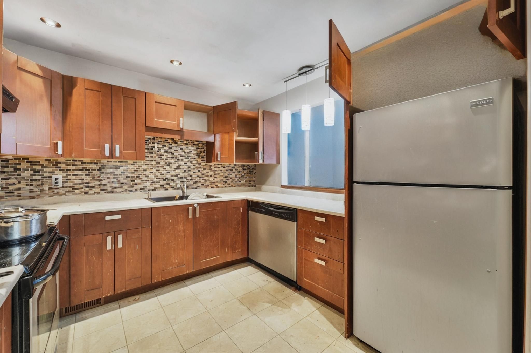
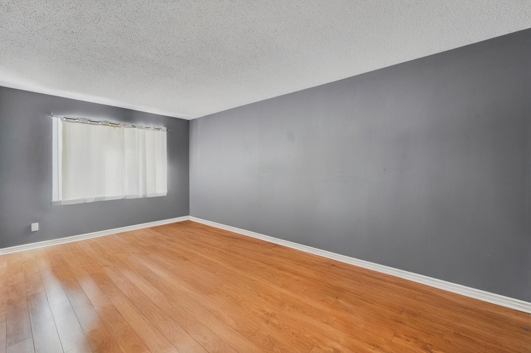

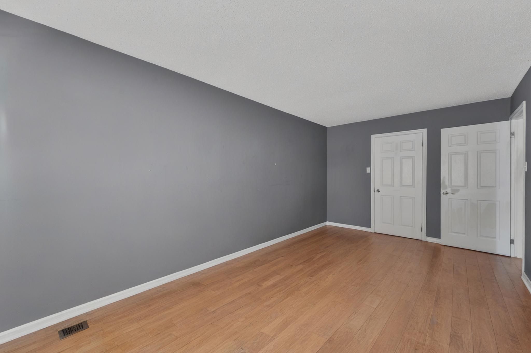
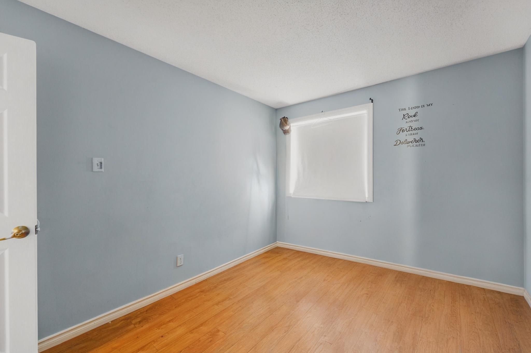
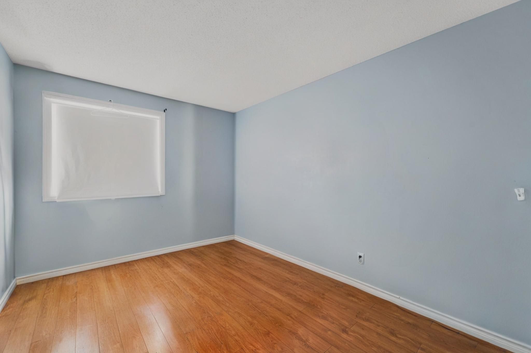
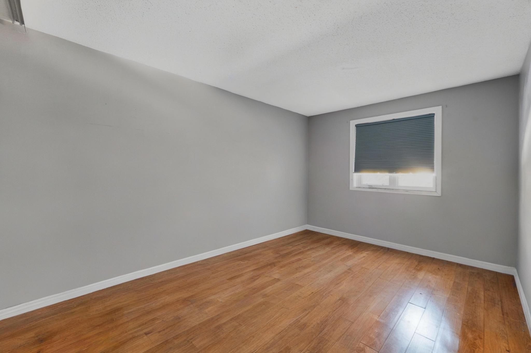
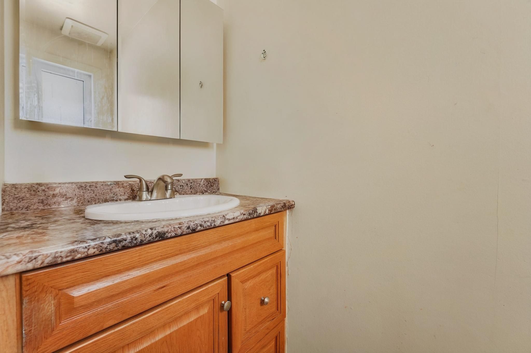
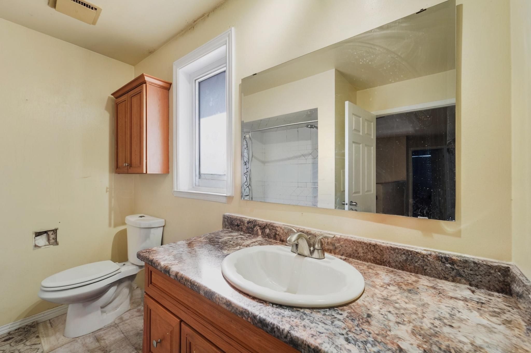
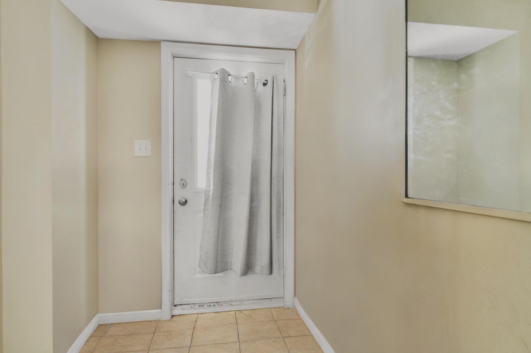
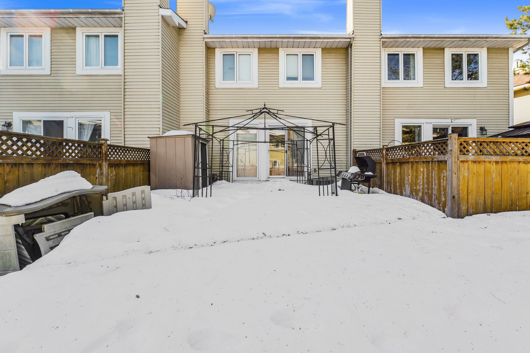
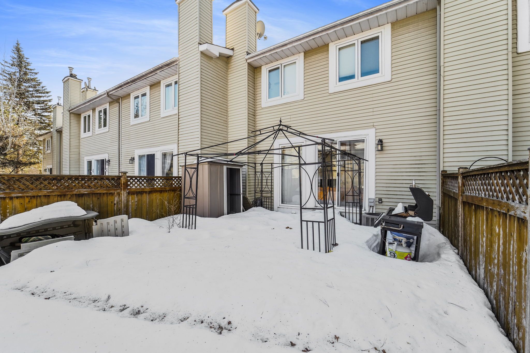
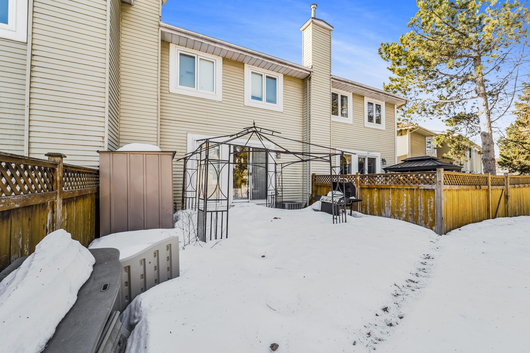
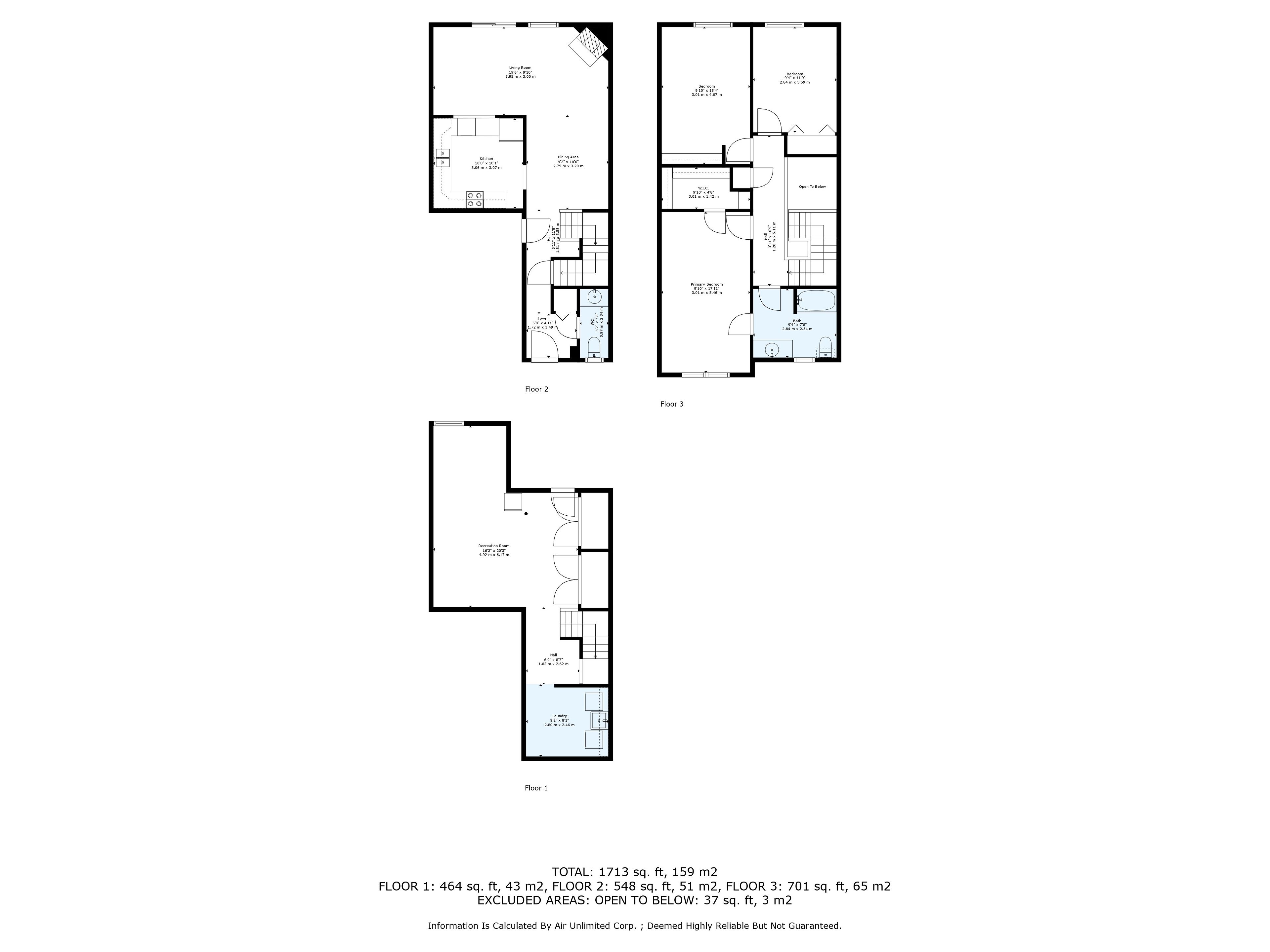
 Properties with this icon are courtesy of
TRREB.
Properties with this icon are courtesy of
TRREB.![]()
Location, Location, Location! Charming traditional 2-storey town w/ low maintenance fees located on a quiet family-friendly cul-de-sac offering over 1800sqft of total living space mins to top rated schools, parks, public transit, Place dOrleans shopping centre, Queensway 174, Ottawa River & much more! Covered porch entry ideal for morning coffee. Bright foyer w/ 2-pc powder room. Stroll down the hall to the open concept living space presenting family sized eat-in kitchen w/ bar window into living room. Open dining space perfect for growing families. Spacious living room w/ corner fireplace W/O to backyard patio. Upper level finished w/ 3 spacious bedrooms & 1-4pc bath. Primary bedroom w/ large W/I closet. Full Finished bsmt w/ rec room offering double closet & laundry room can be used for family entertainment, home gym, office space, or guest accommodation. Book your private showing now!
- HoldoverDays: 90
- Architectural Style: 2-Storey
- Property Type: Residential Condo & Other
- Property Sub Type: Condo Townhouse
- GarageType: Attached
- Directions: Tenth Line Rd/ Charlemagne Blvd
- Tax Year: 2024
- Parking Features: Private
- ParkingSpaces: 1
- Parking Total: 2
- WashroomsType1: 1
- WashroomsType1Level: Main
- WashroomsType2: 1
- WashroomsType2Level: Second
- BedroomsAboveGrade: 3
- BedroomsBelowGrade: 1
- Interior Features: Water Meter, In-Law Capability, Guest Accommodations
- Basement: Finished, Full
- Cooling: Central Air
- HeatSource: Gas
- HeatType: Forced Air
- LaundryLevel: Lower Level
- ConstructionMaterials: Brick Front, Vinyl Siding
- Exterior Features: Controlled Entry, Porch, Privacy, Patio, Recreational Area, Landscaped
- Roof: Asphalt Shingle
- Foundation Details: Poured Concrete
- Parcel Number: 149940049
- PropertyFeatures: Fenced Yard, Cul de Sac/Dead End, Clear View, Public Transit, School, Rec./Commun.Centre
| School Name | Type | Grades | Catchment | Distance |
|---|---|---|---|---|
| {{ item.school_type }} | {{ item.school_grades }} | {{ item.is_catchment? 'In Catchment': '' }} | {{ item.distance }} |

