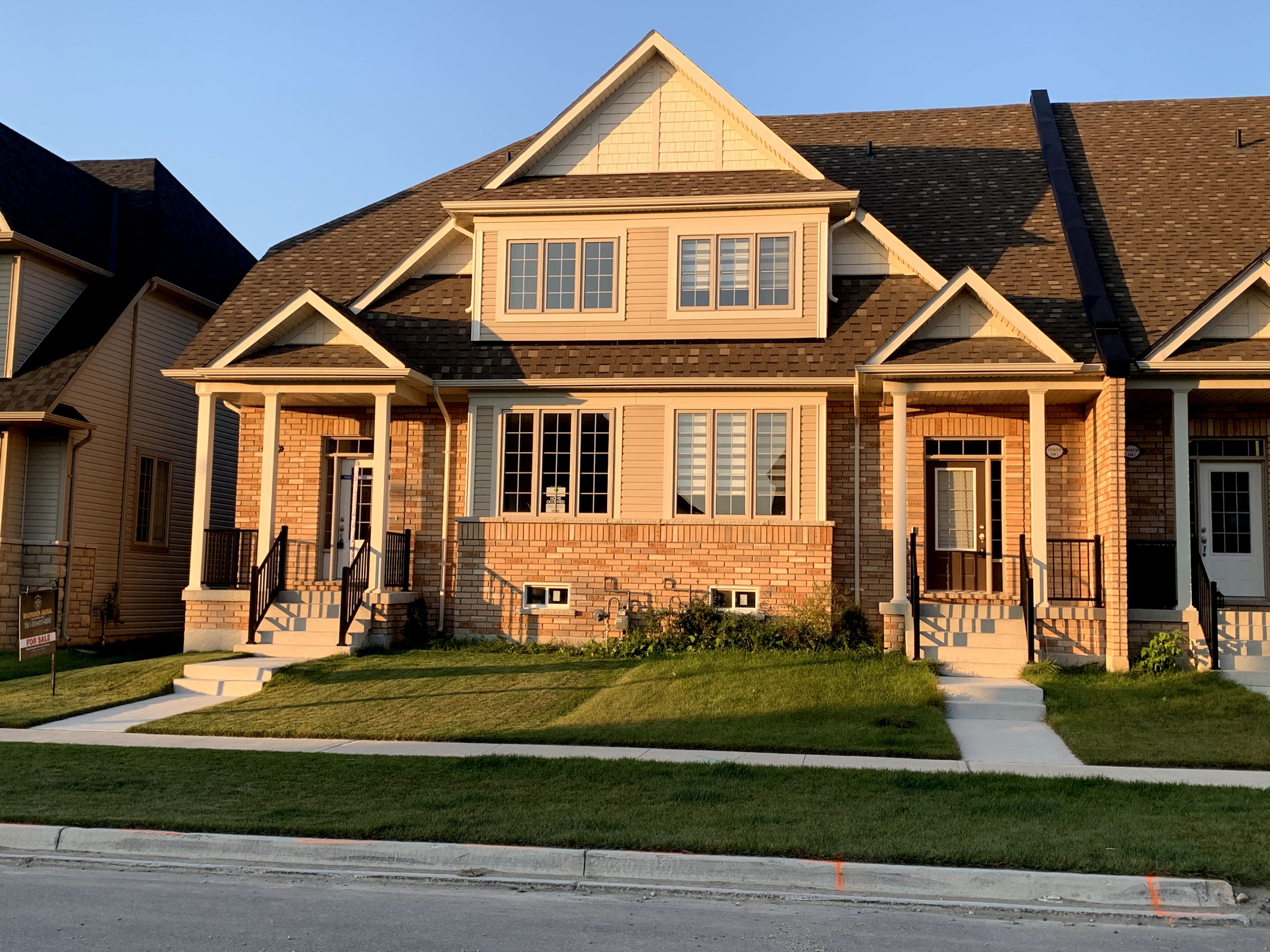$2,800
#1 - 220 Farley Road, Centre Wellington, ON N1M 0H6
Fergus, Centre Wellington,














































 Properties with this icon are courtesy of
TRREB.
Properties with this icon are courtesy of
TRREB.![]()
Beautiful Brand New, Double Garage, Very Spacious Two StoreyTownhome in Beautiful Fergus. End Unit like Semi, , 2100 Square Feet with 9" Ceiling. Three Spacious Bedrooms and Three Baths. Practical layout with Living/Dining Combo and Separate Family Room. Huge kitchen with Centre island and facing Breakfast area .Great layout and All the appliances and Air conditioning already installed. Upstairs you have Primary Bedroom with five pc Ensuite and Walk-in Closet plus Two more bedrooms and another full washroom. 9ft ceiling on Main floor. Laundary on main floor and access to double garage from inside as well. Beautiful cute private backyard already fenced . Energy efficient Appliances and Unfinished basement for extra storage. Two car garage plus visitor parking right in front of the garage and walk to the newly build park. You can park another car on the driveway so total 3 Car Parking space. Additional parking available in visitor parking area right in front of garage.
- HoldoverDays: 90
- Architectural Style: 2-Storey
- Property Type: Residential Freehold
- Property Sub Type: Att/Row/Townhouse
- DirectionFaces: East
- GarageType: Attached
- Parking Features: Private
- ParkingSpaces: 1
- Parking Total: 3
- WashroomsType1: 1
- WashroomsType1Level: Main
- WashroomsType2: 1
- WashroomsType2Level: Second
- WashroomsType3: 1
- WashroomsType3Level: Second
- BedroomsAboveGrade: 3
- Interior Features: Water Heater
- Basement: Unfinished
- Cooling: Central Air
- HeatSource: Gas
- HeatType: Forced Air
- LaundryLevel: Main Level
- ConstructionMaterials: Brick
- Roof: Asphalt Shingle
- Sewer: Sewer
- Foundation Details: Concrete
- Parcel Number: 714040601
- LotSizeUnits: Metres
- LotDepth: 118.26
- LotWidth: 27.56
| School Name | Type | Grades | Catchment | Distance |
|---|---|---|---|---|
| {{ item.school_type }} | {{ item.school_grades }} | {{ item.is_catchment? 'In Catchment': '' }} | {{ item.distance }} |























































