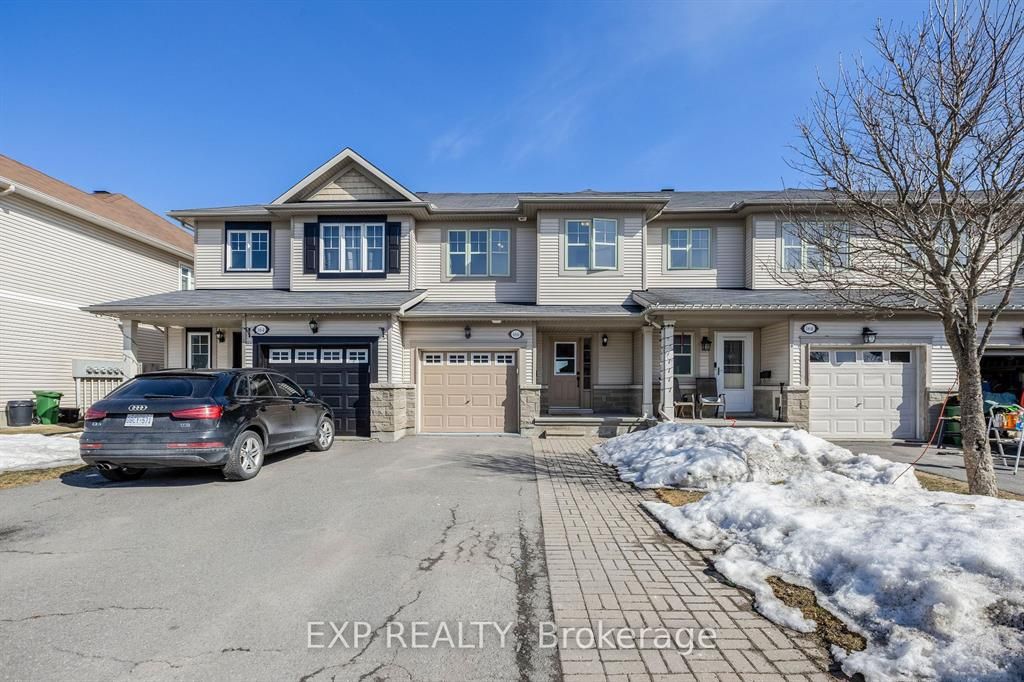$579,900
166 TRAIL SIDE Circle, OrleansCumberlandandArea, ON K4A 5B3
1107 - Springridge/East Village, Orleans - Cumberland and Area,


















































 Properties with this icon are courtesy of
TRREB.
Properties with this icon are courtesy of
TRREB.![]()
Welcome to this bright and spacious 3-bedroom, 3-bathroom townhome situated on a quiet street. The main level boasts an open-concept living area with a kitchen that overlooks both the dining and living spaces - perfect for entertaining. Upstairs, you'll find a primary bedroom complete with an ensuite & walk-in closet, alongside two additional bedrooms and a full bathroom. The finished basement offers a versatile rec room with laminate flooring, ideal for extra living space. Step outside to a fully fenced backyard with a deck, perfect for outdoor gatherings. Close to parks, recreation, schools and transit plus no rear neighbours!
- HoldoverDays: 60
- Architectural Style: 2-Storey
- Property Type: Residential Freehold
- Property Sub Type: Att/Row/Townhouse
- DirectionFaces: North
- GarageType: Attached
- Directions: From Innes Road, head north on Valin, and turn right onto Trail Side Circle.
- Tax Year: 2024
- ParkingSpaces: 2
- Parking Total: 3
- WashroomsType1: 1
- WashroomsType1Level: Second
- WashroomsType2: 2
- WashroomsType2Level: Second
- BedroomsAboveGrade: 3
- Basement: Full, Finished
- Cooling: Central Air
- HeatSource: Gas
- HeatType: Forced Air
- ConstructionMaterials: Stone, Vinyl Siding
- Exterior Features: Deck
- Roof: Asphalt Shingle
- Sewer: Sewer
- Foundation Details: Concrete
- Parcel Number: 145261811
- LotSizeUnits: Feet
- LotDepth: 114.86
- LotWidth: 19.72
- PropertyFeatures: Park, Fenced Yard, School, Rec./Commun.Centre, Public Transit
| School Name | Type | Grades | Catchment | Distance |
|---|---|---|---|---|
| {{ item.school_type }} | {{ item.school_grades }} | {{ item.is_catchment? 'In Catchment': '' }} | {{ item.distance }} |



























































