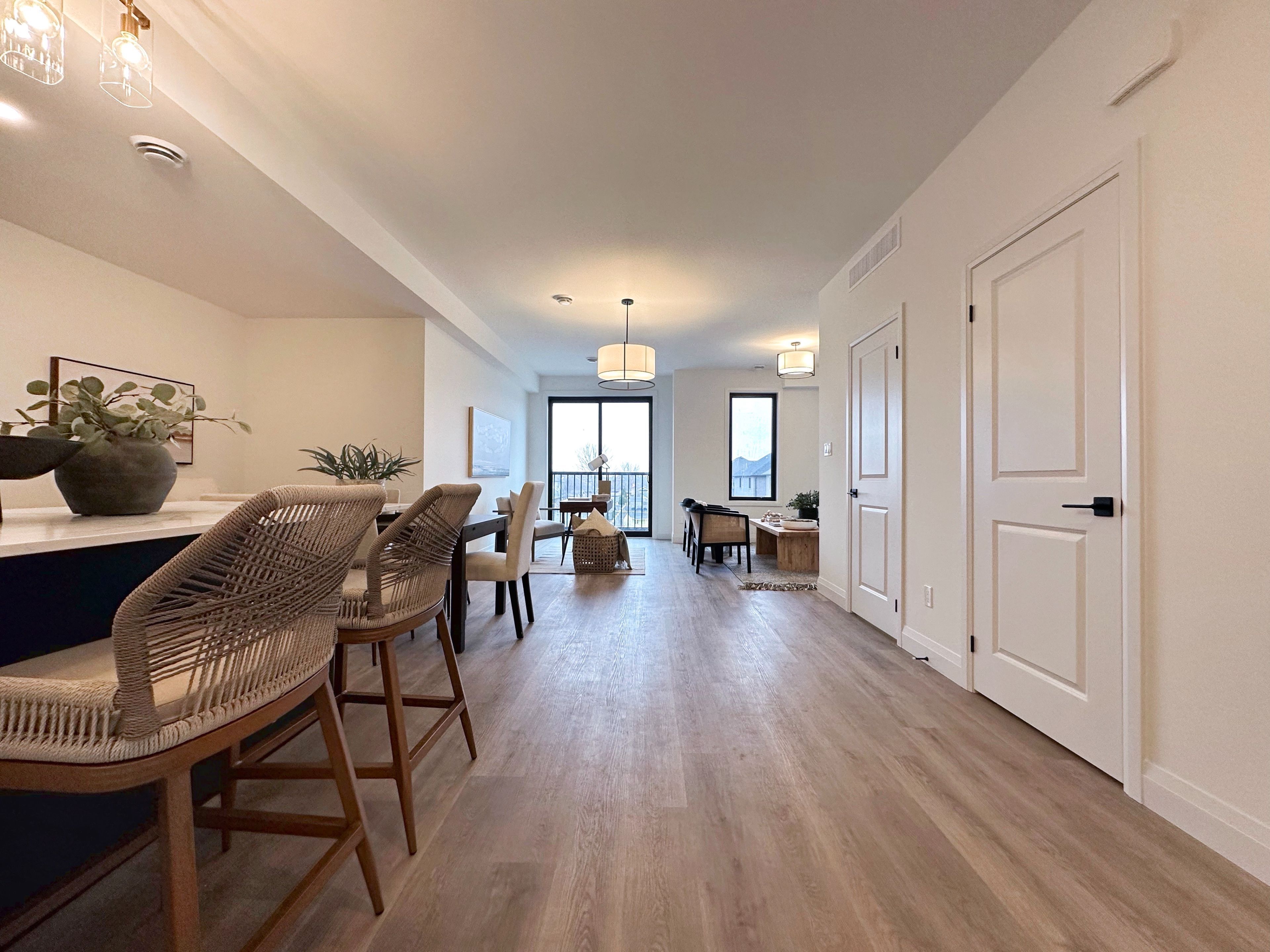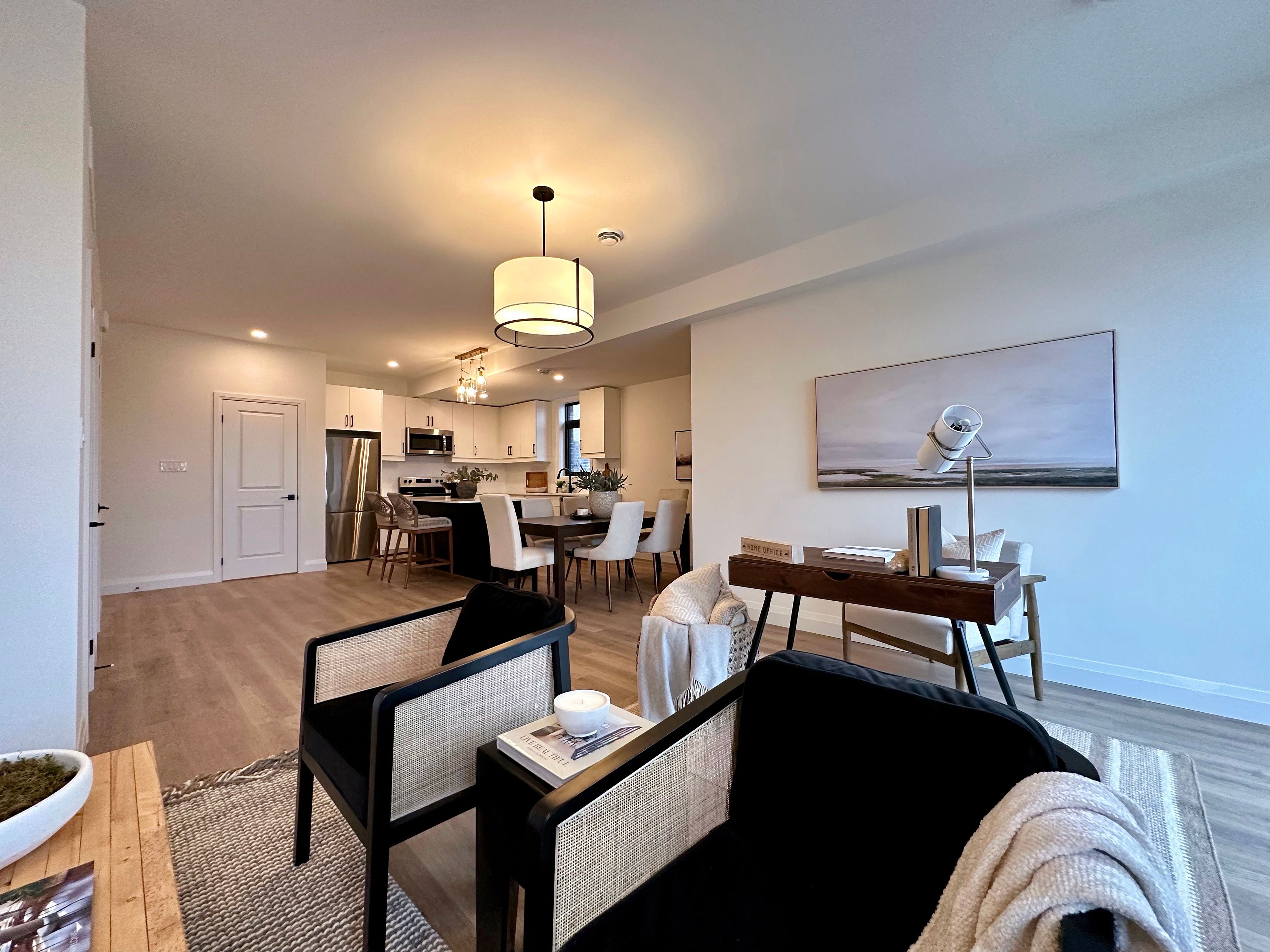$2,650
#61 - 3900 Savoy Street, London, ON N6P 0H9
South V, London,







































 Properties with this icon are courtesy of
TRREB.
Properties with this icon are courtesy of
TRREB.![]()
LUXURY 3-Bedroom condo nestled in the highly desirable Southwest Lambeth Community. Conveniently located close to Hwy 401/402. This upper level unit offers a spacious open concept main floor features a bright kitchen with center island/breakfast bar, dining area, and living room with large windows. Bonus main floor laundry and 2-pc bathroom. Upper level offers Primary suite with walk-in closet and ensuite bathroom with walk-in shower. 2 additional bedrooms and full bathroom. Upper level also includes access to private roof-top terrace for additional living space to enjoy in the warmer months and enjoy the gorgeous sunset views. 2 parking spaces included. Minimum 1-year lease. Credit Check, Employment Letter, Lease Agreement, References, and Rental Application Required.
- Architectural Style: Stacked Townhouse
- Property Type: Residential Condo & Other
- Property Sub Type: Condo Townhouse
- Directions: West of Wharncliffe (just south of Exeter/Bostwick).
- Parking Features: Reserved/Assigned, Surface
- ParkingSpaces: 2
- Parking Total: 2
- WashroomsType1: 1
- WashroomsType1Level: Main
- WashroomsType2: 2
- WashroomsType2Level: Upper
- BedroomsAboveGrade: 3
- Interior Features: Carpet Free, Separate Heating Controls
- Cooling: Central Air
- HeatSource: Gas
- HeatType: Forced Air
- LaundryLevel: Upper Level
- ConstructionMaterials: Brick, Stucco (Plaster)
- Exterior Features: Controlled Entry, Deck, Privacy, Year Round Living
- Parcel Number: 095770196
| School Name | Type | Grades | Catchment | Distance |
|---|---|---|---|---|
| {{ item.school_type }} | {{ item.school_grades }} | {{ item.is_catchment? 'In Catchment': '' }} | {{ item.distance }} |
















































