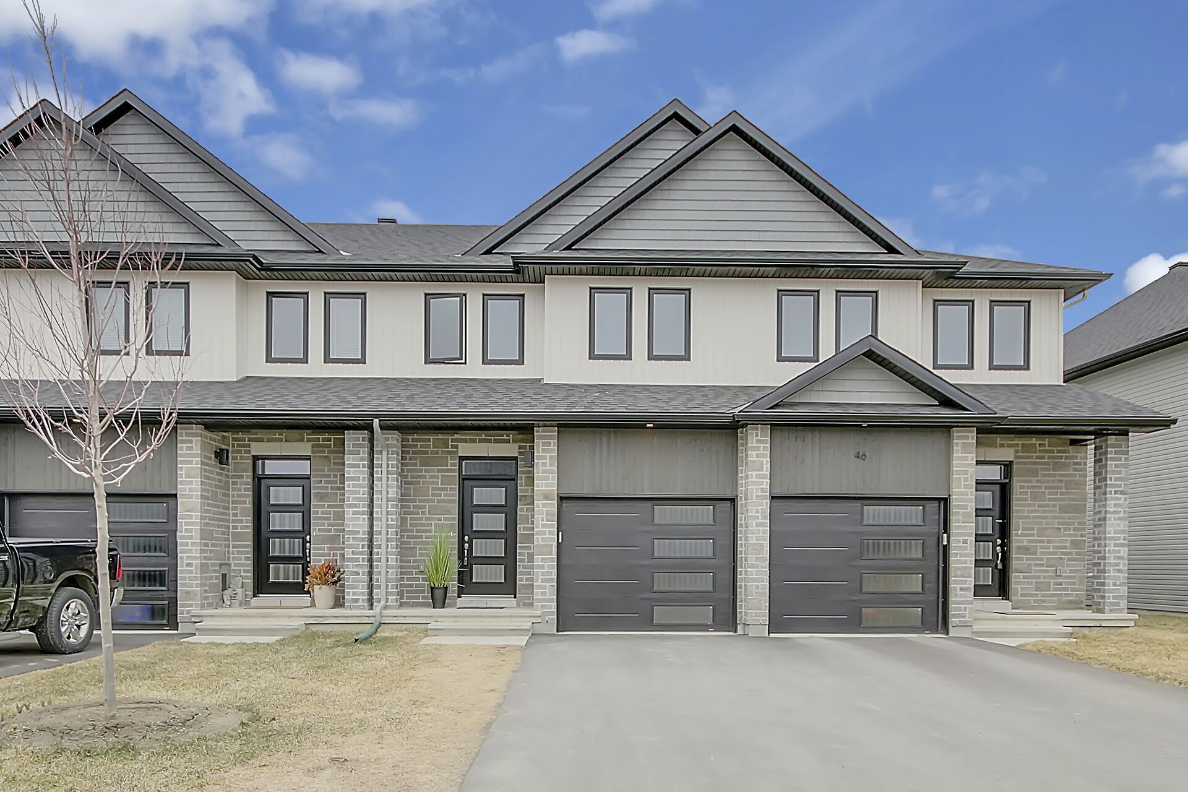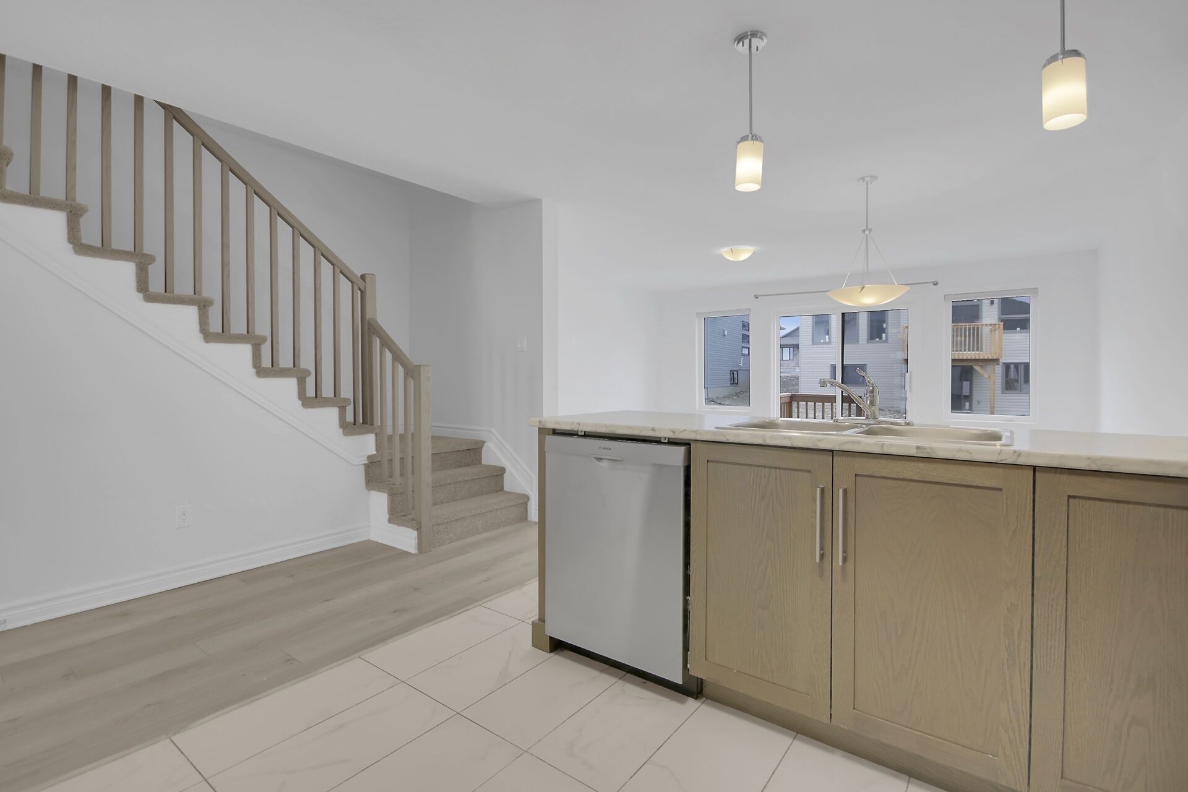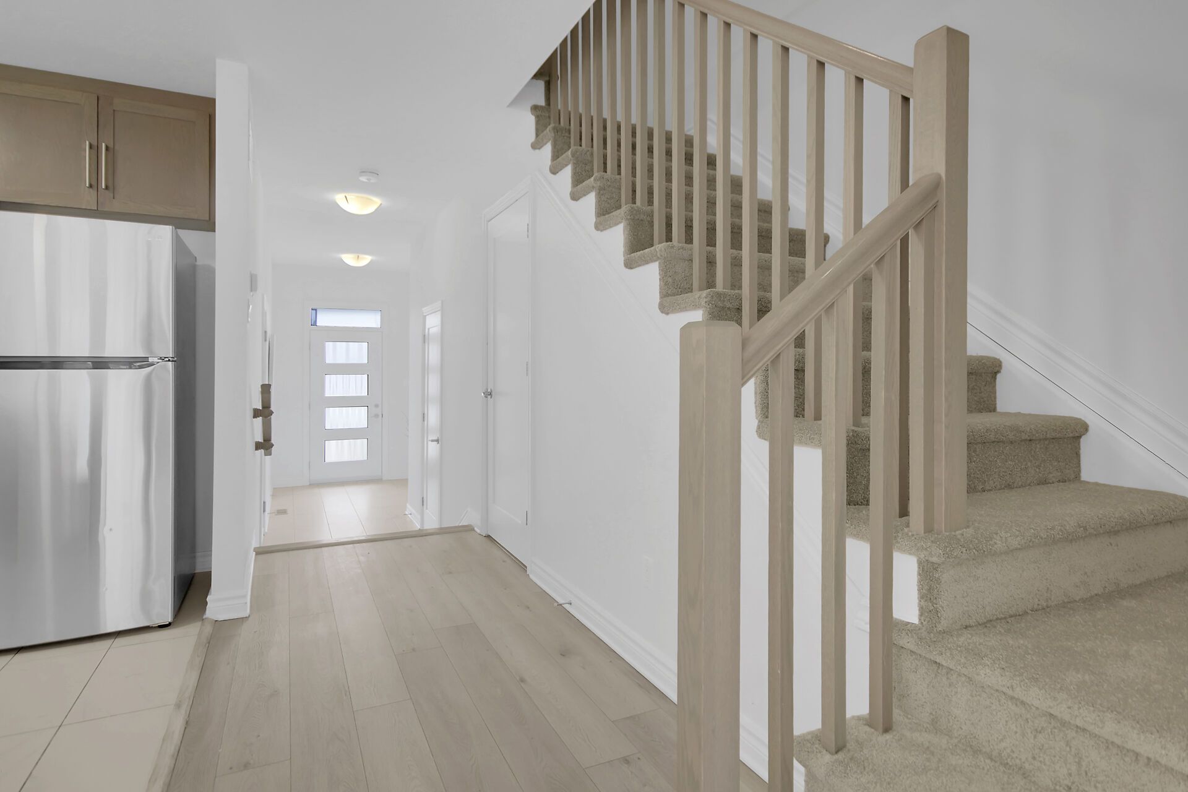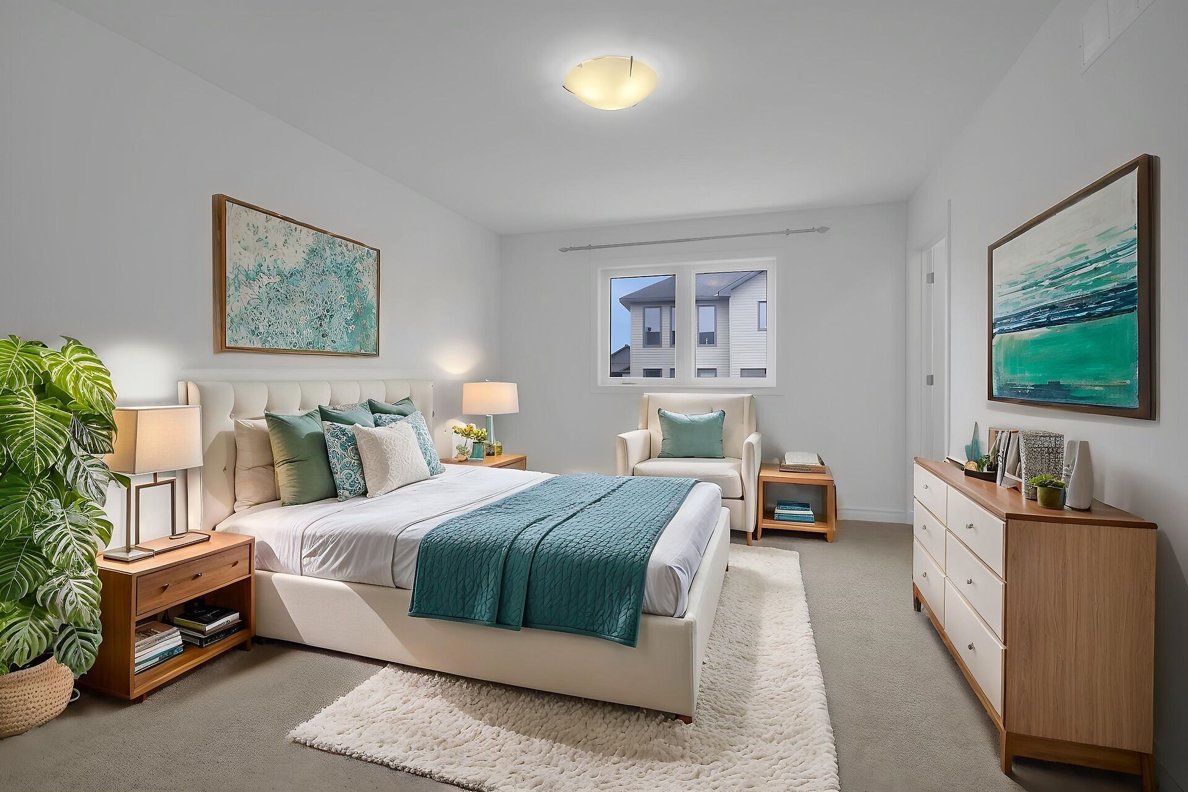$2,600
44 Griffith Way, Carleton Place, ON K7C 0R9
909 - Carleton Place, Carleton Place,







































 Properties with this icon are courtesy of
TRREB.
Properties with this icon are courtesy of
TRREB.![]()
Stylish 3-Bedroom Townhome in a Family-Friendly Neighbourhood of Mississippi Shores. Welcome to this beautifully maintained townhome offering modern comfort and functionality in a sought after family friendly community. This spacious townhome features three bedrooms and an open-concept main floor with luxury vinyl flooring throughout. The kitchen is equipped with stainless steel appliances, ample cabinetry, and generous counter space perfect for everyday living. Upstairs, you'll find a convenient second-level laundry, three well-sized bedrooms, and a main 4 pce. family bathroom complete with a linen closet. The primary bedroom boasts a large walk-in closet and a private 3-piece ensuite for added comfort. The unspoiled lower level with utility and storage area. The perfect home for families or young professionals. Some images are virtually staged
- HoldoverDays: 60
- Architectural Style: 2-Storey
- Property Type: Residential Freehold
- Property Sub Type: Att/Row/Townhouse
- DirectionFaces: East
- GarageType: Attached
- Directions: HWY 7 to Mississippi Rd, left onto Doucet Dr, left onto O'Donovan Dr, left onto Griffith Way
- Parking Features: Lane
- ParkingSpaces: 1
- Parking Total: 2
- WashroomsType1: 2
- WashroomsType1Level: Second
- WashroomsType2: 1
- WashroomsType2Level: Main
- BedroomsAboveGrade: 3
- Interior Features: Water Heater
- Basement: Unfinished
- Cooling: Central Air
- HeatSource: Gas
- HeatType: Forced Air
- LaundryLevel: Upper Level
- ConstructionMaterials: Vinyl Siding, Brick
- Roof: Asphalt Shingle
- Sewer: Sewer
- Foundation Details: Poured Concrete
- Parcel Number: 051300468
- LotSizeUnits: Feet
- LotWidth: 19.52
| School Name | Type | Grades | Catchment | Distance |
|---|---|---|---|---|
| {{ item.school_type }} | {{ item.school_grades }} | {{ item.is_catchment? 'In Catchment': '' }} | {{ item.distance }} |
















































